17145 Solomon Drive, Nampa, ID 83687
Local realty services provided by:ERA West Wind Real Estate
Listed by: jeff waltersMain: 208-716-7007
Office: evolv brokerage
MLS#:98944890
Source:ID_IMLS
Price summary
- Price:$1,075,000
- Price per sq. ft.:$225.65
- Monthly HOA dues:$50
About this home
****Just reduced $25K****Stunning property in coveted Stiehl Falls! Nearly 4800 sf, single level w/ basement boasting new exterior paint with high end finishes - 15' cathedral ceilings, floor-to-ceiling stone fireplace & oak floors. Gourmet kitchen w/ large granite island, newer top of the line Thermador and Cafe appliances w/double ovens, walk-in pantry. Main level master w/ coffered ceilings, rope lighting-large en suite w/ walk in tiled shower. Basement has a movie theatre, bonus room plus separate entry for mother in law suite/home office. True multi-generational living. Entertain friends and family or incredible neighbors in the backyard w/covered patios, massive electric awning, fire pit and garden. Private & fully fenced backing up to canal w/ mature trees and the brand new shop/RV garage for all the toys or woodworking projects, while still having additional RV/trailer parking! Shop has 100AMP service w/220v outlets for RV, welders, etc. Less than 5 minutes from great shopping, restaurants, hospital and freeway access! Property will be going off market over holidays and relisted in the spring. Sellers have a signed agreement with listing agent. Do not contact sellers.
Contact an agent
Home facts
- Year built:2012
- Listing ID #:98944890
- Added:232 day(s) ago
- Updated:December 17, 2025 at 06:31 PM
Rooms and interior
- Bedrooms:5
- Total bathrooms:4
- Full bathrooms:4
- Living area:4,764 sq. ft.
Heating and cooling
- Cooling:Central Air
- Heating:Forced Air, Natural Gas
Structure and exterior
- Roof:Architectural Style
- Year built:2012
- Building area:4,764 sq. ft.
- Lot area:0.58 Acres
Schools
- High school:Ridgevue
- Middle school:Sage Valley
- Elementary school:Desert Springs
Utilities
- Water:City Service
Finances and disclosures
- Price:$1,075,000
- Price per sq. ft.:$225.65
- Tax amount:$6,426 (2024)
New listings near 17145 Solomon Drive
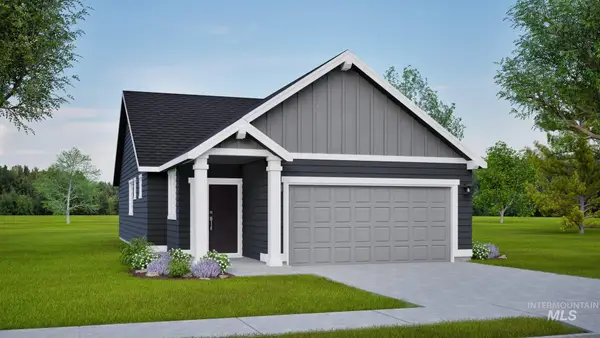 $355,990Active3 beds 2 baths1,201 sq. ft.
$355,990Active3 beds 2 baths1,201 sq. ft.921 W Audrey Acres Dr #Canyon, Nampa, ID 83686
MLS# 98967921Listed by: NEW HOME STAR IDAHO- New
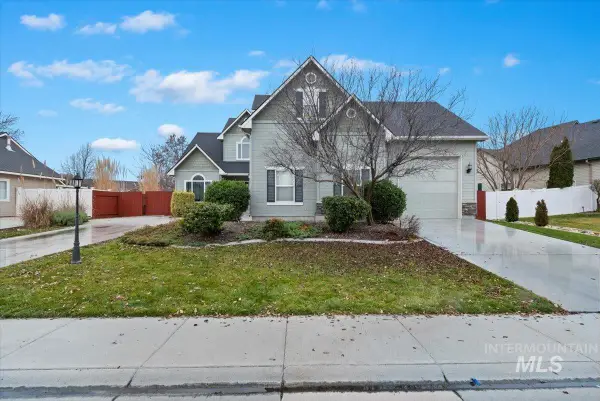 $479,900Active3 beds 3 baths2,202 sq. ft.
$479,900Active3 beds 3 baths2,202 sq. ft.619 W Highland, Nampa, ID 83686
MLS# 98969938Listed by: TEAM REALTY - New
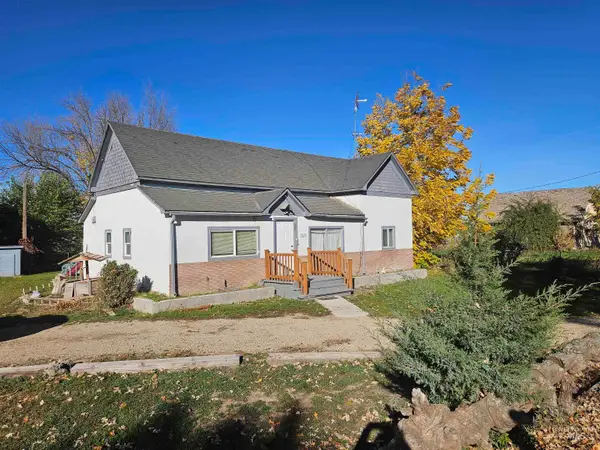 $375,000Active3 beds 1 baths1,508 sq. ft.
$375,000Active3 beds 1 baths1,508 sq. ft.5829 3rd Ave, Nampa, ID 83686
MLS# 98969927Listed by: HOMES OF IDAHO - New
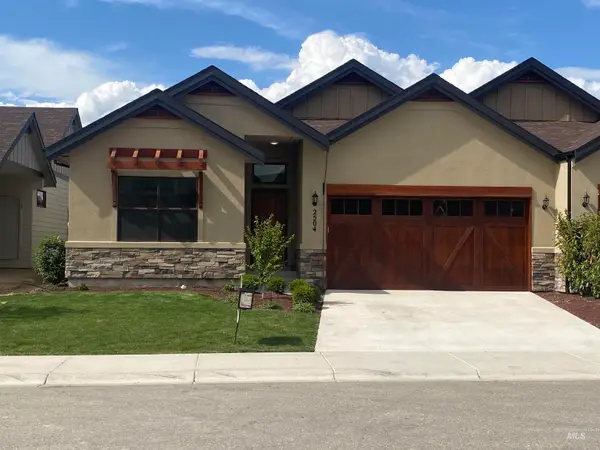 $374,900Active3 beds 2 baths1,750 sq. ft.
$374,900Active3 beds 2 baths1,750 sq. ft.2504 E Hidden Creek Street, Nampa, ID 83687
MLS# 98969888Listed by: SUPERIOR REALTY - New
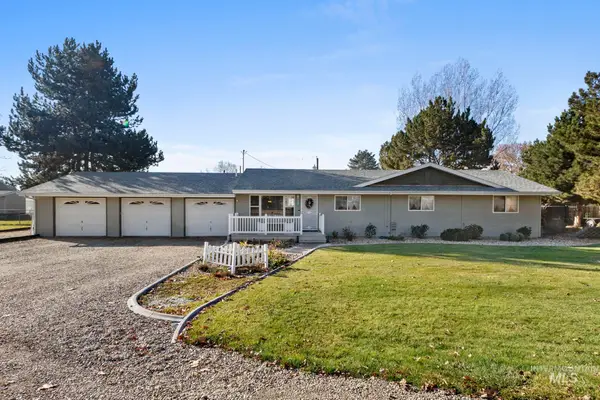 $469,900Active3 beds 2 baths1,893 sq. ft.
$469,900Active3 beds 2 baths1,893 sq. ft.16227 Latah Dr, Nampa, ID 83651
MLS# 98969873Listed by: SILVERCREEK REALTY GROUP - New
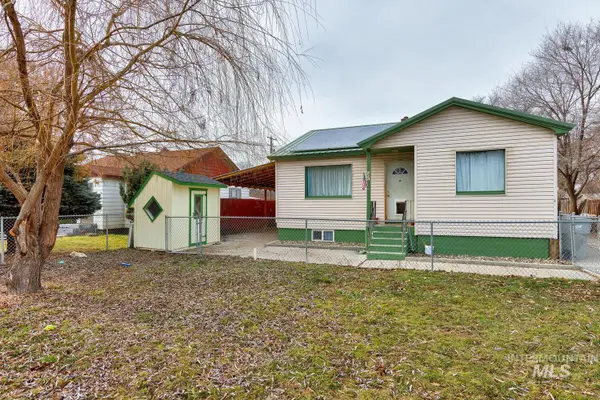 $525,000Active6 beds 3 baths2,316 sq. ft.
$525,000Active6 beds 3 baths2,316 sq. ft.607 S Powerline, Nampa, ID 83686
MLS# 98969867Listed by: EXPERIENCE BOISE REAL ESTATE - New
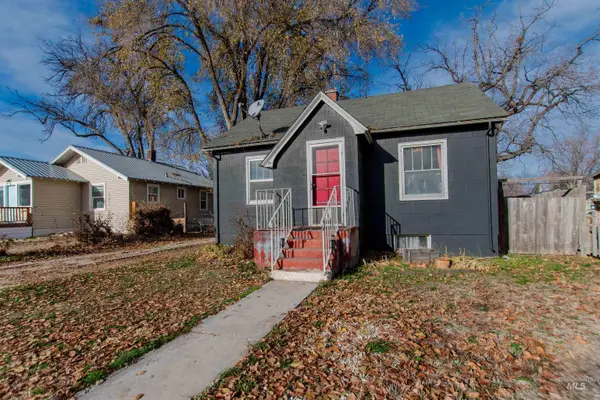 $280,000Active3 beds 1 baths1,308 sq. ft.
$280,000Active3 beds 1 baths1,308 sq. ft.419 21st Ave, Nampa, ID 83651
MLS# 98969829Listed by: LPT REALTY - New
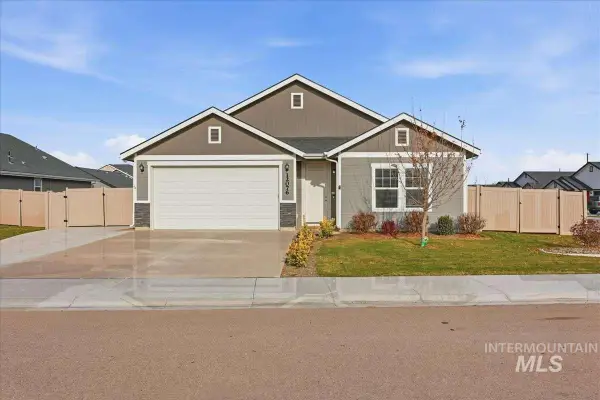 $448,500Active3 beds 2 baths2,007 sq. ft.
$448,500Active3 beds 2 baths2,007 sq. ft.12076 W Terrazzo Dr, Nampa, OK 73651
MLS# 98969812Listed by: LOWES FLAT FEE REALTY A HOMEZU PARTNER - New
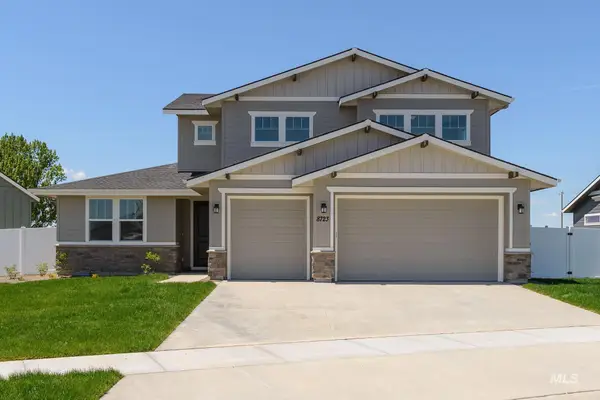 $699,000Active4 beds 3 baths3,054 sq. ft.
$699,000Active4 beds 3 baths3,054 sq. ft.4684 E Coldwater Dr, Nampa, ID 83687
MLS# 98969780Listed by: TOLL BROTHERS REAL ESTATE, INC - New
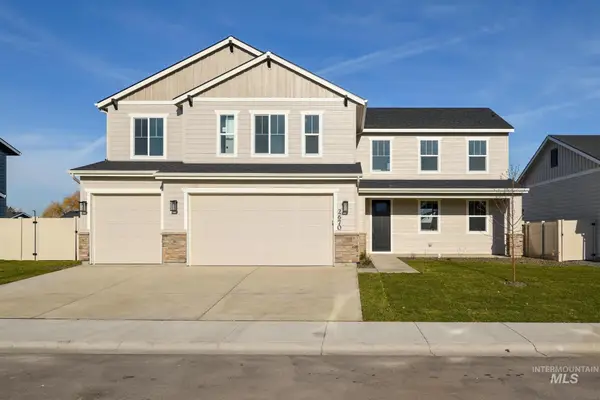 $599,000Active4 beds 3 baths2,406 sq. ft.
$599,000Active4 beds 3 baths2,406 sq. ft.4656 E Coldwater Dr, Nampa, ID 83687
MLS# 98969785Listed by: TOLL BROTHERS REAL ESTATE, INC
