17595 Mesa Springs Ave, Nampa, ID 83687
Local realty services provided by:ERA West Wind Real Estate

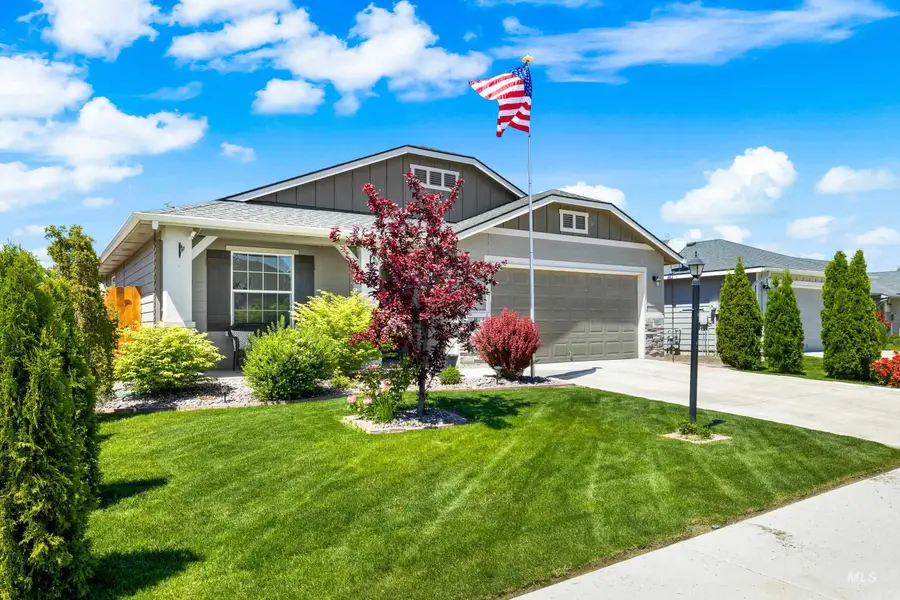

17595 Mesa Springs Ave,Nampa, ID 83687
$395,000
- 3 Beds
- 2 Baths
- 1,699 sq. ft.
- Single family
- Pending
Listed by:lauren mikowski
Office:silvercreek realty group
MLS#:98949843
Source:ID_IMLS
Price summary
- Price:$395,000
- Price per sq. ft.:$232.49
- Monthly HOA dues:$35.42
About this home
Welcome to 17595 Mesa Springs Avenue – where comfort, functionality, and value come together in this beautifully designed Coral Floor plan built in 2018. This spacious single-level home offers 1,699 square feet of versatile living space. The open-concept layout connects a stylish kitchen—complete with a center island, breakfast bar, and dining area all while having an unobstructed view to a large, light-filled living room, creating an ideal space for entertaining or relaxing. A flex room adds even more potential, whether you're dreaming of a home office, playroom, media center, theatre room or future guest retreat—you decide! Vaulted ceilings in the great room elevate the space, while the covered front porch and rear covered back patio invite you to enjoy outdoor living year-round. Located in the beautiful Whitney Springs neighborhood with no rear neighbors, this home offers extra privacy and peaceful surroundings. 5 minute drive to Costco, 12 minutes to vibrant downtown Nampa, hospitals and restaurants.
Contact an agent
Home facts
- Year built:2018
- Listing Id #:98949843
- Added:69 day(s) ago
- Updated:August 11, 2025 at 04:07 PM
Rooms and interior
- Bedrooms:3
- Total bathrooms:2
- Full bathrooms:2
- Living area:1,699 sq. ft.
Heating and cooling
- Cooling:Central Air
- Heating:Forced Air, Natural Gas
Structure and exterior
- Roof:Composition
- Year built:2018
- Building area:1,699 sq. ft.
- Lot area:0.12 Acres
Schools
- High school:Vallivue
- Middle school:Sage Valley
- Elementary school:Desert Springs
Utilities
- Water:City Service
Finances and disclosures
- Price:$395,000
- Price per sq. ft.:$232.49
- Tax amount:$1,694 (2024)
New listings near 17595 Mesa Springs Ave
- New
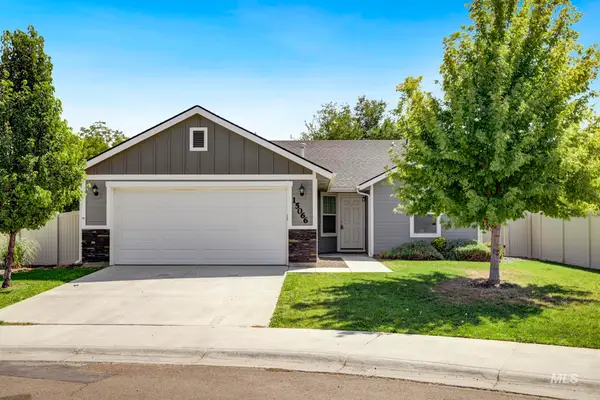 $369,000Active3 beds 2 baths1,216 sq. ft.
$369,000Active3 beds 2 baths1,216 sq. ft.15066 N Bonelli Ave., Nampa, ID 83651
MLS# 98958145Listed by: EXP REALTY, LLC - New
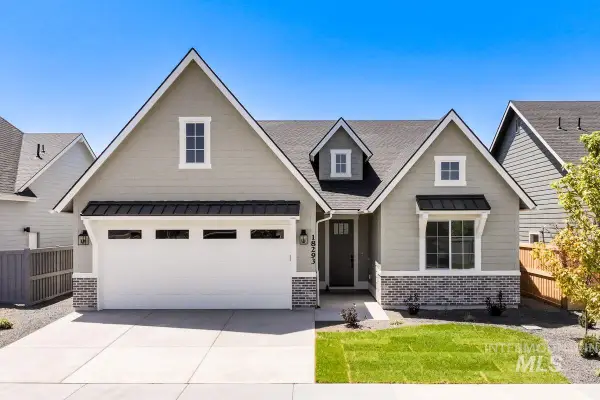 $534,900Active3 beds 3 baths2,136 sq. ft.
$534,900Active3 beds 3 baths2,136 sq. ft.10351 Stony Oak St, Nampa, ID 83687
MLS# 98958147Listed by: BOISE PREMIER REAL ESTATE - New
 $289,900Active2 beds 3 baths1,106 sq. ft.
$289,900Active2 beds 3 baths1,106 sq. ft.2316 E Spice Loop #2, Nampa, ID 83687
MLS# 98958151Listed by: RE/MAX EXECUTIVES - New
 $429,900Active3 beds 2 baths1,726 sq. ft.
$429,900Active3 beds 2 baths1,726 sq. ft.411 Creekside Pl, Nampa, ID 83686
MLS# 98958153Listed by: COLDWELL BANKER TOMLINSON - Open Sat, 11am to 1pmNew
 $250,000Active2 beds 1 baths652 sq. ft.
$250,000Active2 beds 1 baths652 sq. ft.1123 4th Street N, Nampa, ID 83687
MLS# 98958125Listed by: SILVERCREEK REALTY GROUP - New
 $777,000Active4 beds 3 baths3,008 sq. ft.
$777,000Active4 beds 3 baths3,008 sq. ft.18786 N Franklin Blvd, Nampa, ID 83687
MLS# 98958129Listed by: KELLER WILLIAMS REALTY BOISE - New
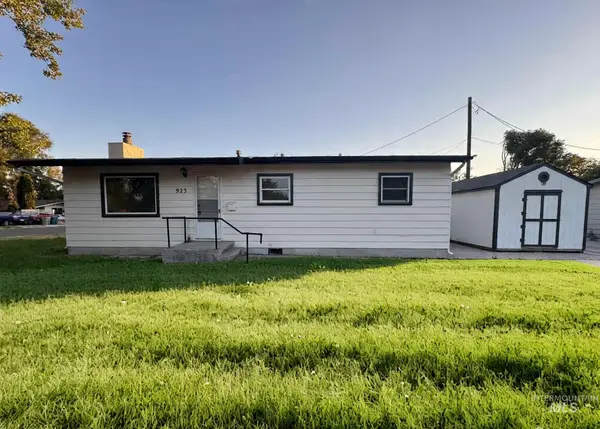 $320,000Active3 beds 1 baths960 sq. ft.
$320,000Active3 beds 1 baths960 sq. ft.923 13th St South, Nampa, ID 83651
MLS# 98958104Listed by: HOMES OF IDAHO - New
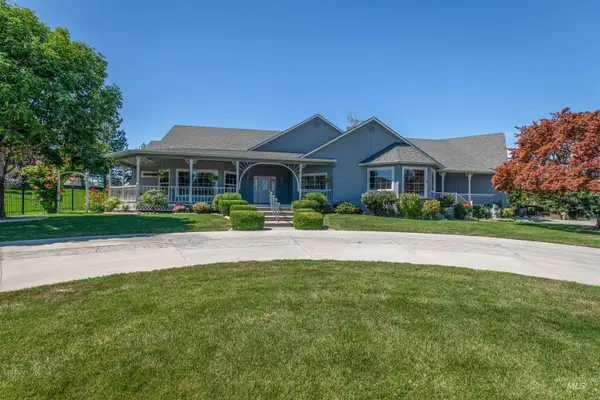 $725,000Active2 beds 3 baths3,279 sq. ft.
$725,000Active2 beds 3 baths3,279 sq. ft.556 Bayhill Drive, Nampa, ID 83686
MLS# 98958110Listed by: SILVERCREEK REALTY GROUP - Open Fri, 3 to 6pmNew
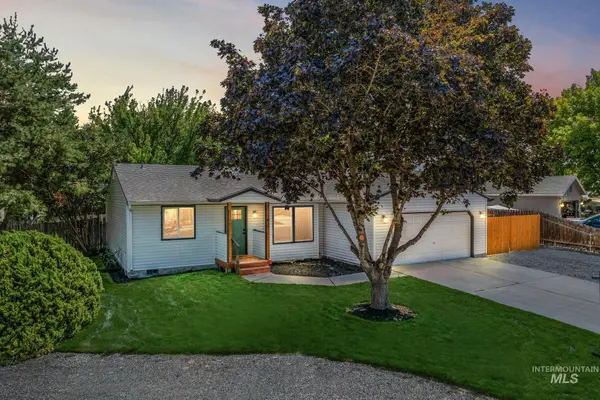 $375,000Active3 beds 2 baths1,308 sq. ft.
$375,000Active3 beds 2 baths1,308 sq. ft.1810 Taurus Dr, Nampa, ID 83651
MLS# 98958087Listed by: KELLER WILLIAMS REALTY BOISE - Open Fri, 4 to 6pmNew
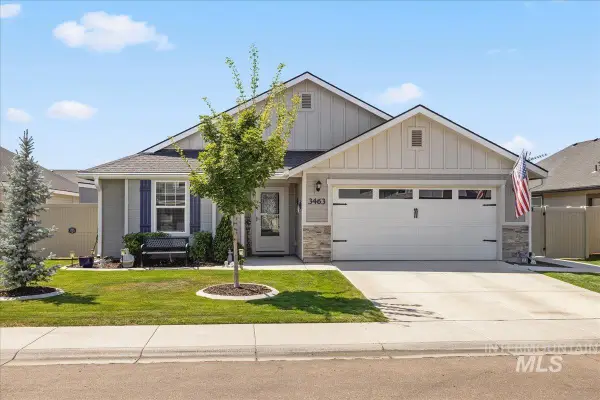 $429,900Active3 beds 2 baths1,623 sq. ft.
$429,900Active3 beds 2 baths1,623 sq. ft.3463 S Cape Coral Ave, Nampa, ID 83686
MLS# 98958095Listed by: HOMES OF IDAHO
