18131 N Phlox Way, Nampa, ID 83687
Local realty services provided by:ERA West Wind Real Estate
18131 N Phlox Way,Nampa, ID 83687
$709,900
- 3 Beds
- 3 Baths
- 2,438 sq. ft.
- Single family
- Active
Listed by: teresa needsMain: 208-466-7821
Office: brandt agency
MLS#:98964494
Source:ID_IMLS
Price summary
- Price:$709,900
- Price per sq. ft.:$291.18
- Monthly HOA dues:$33.33
About this home
This is a must-see home! Beautifully crafted home built by Sunrise Homes, with an RV garage for all those toys! Open floor plan design with 10 ft ceilings & abundant natural light, single level, 3 bedrooms, 3 full baths, 2 master suites, office and or media room, open concept designer island kitchen with upgraded appliance package which includes: gas cook top, dishwasher, double oven, microwave & fabulous walk-in appliance pantry! Kitchen also includes under cabinet lighting, quartz counter tops, plenty of space for cooking & entertaining. The great room with elegant, beamed ceilings and striking floor to ceiling stone gas fireplace w/built in cabinets on both sides, creating a warm and inviting space. The primary suite, private door to spacious backyard covered patio, cove ceiling with lighting, spa-like bathroom complete with dual vanities, makeup vanity, walk-in shower, separate soaker tub and a HUGE walk-in closet that leads to the laundry room. Blackout blinds, alarm system, located in the desirable Hartland community of Nampa, this home offers the perfect mix of luxury and functionality.
Contact an agent
Home facts
- Year built:2022
- Listing ID #:98964494
- Added:1054 day(s) ago
- Updated:December 18, 2025 at 09:39 PM
Rooms and interior
- Bedrooms:3
- Total bathrooms:3
- Full bathrooms:3
- Living area:2,438 sq. ft.
Heating and cooling
- Cooling:Central Air
- Heating:Forced Air, Natural Gas
Structure and exterior
- Roof:Architectural Style
- Year built:2022
- Building area:2,438 sq. ft.
- Lot area:0.21 Acres
Schools
- High school:Ridgevue
- Middle school:Sage Valley
- Elementary school:East Canyon
Utilities
- Water:City Service
Finances and disclosures
- Price:$709,900
- Price per sq. ft.:$291.18
- Tax amount:$5,114 (2024)
New listings near 18131 N Phlox Way
- New
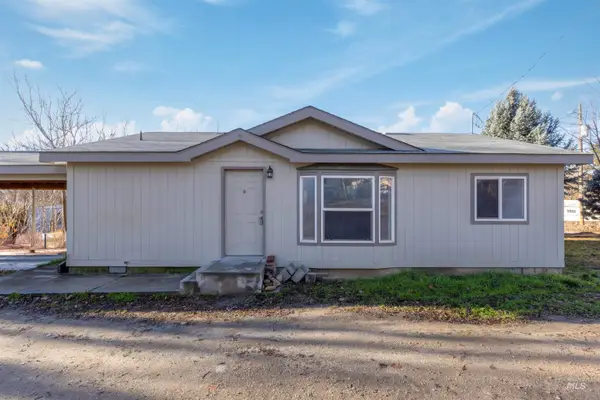 $320,000Active3 beds 2 baths1,013 sq. ft.
$320,000Active3 beds 2 baths1,013 sq. ft.411 8th Avenue North, Nampa, ID 83687
MLS# 98970023Listed by: POWERED-BY - Open Sat, 11am to 1pmNew
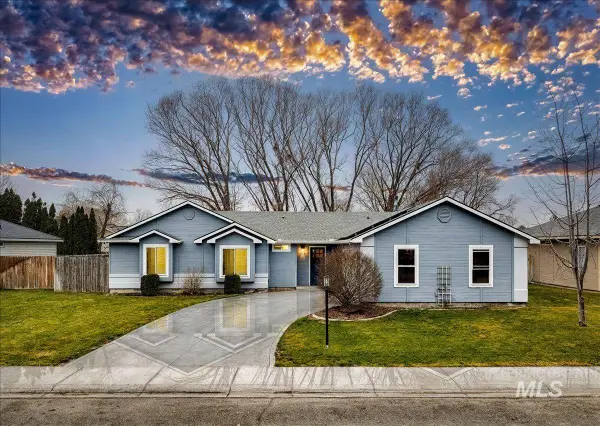 $470,000Active4 beds 2 baths2,028 sq. ft.
$470,000Active4 beds 2 baths2,028 sq. ft.411 Hawthorne St, Nampa, ID 83686
MLS# 98970032Listed by: THG REAL ESTATE - New
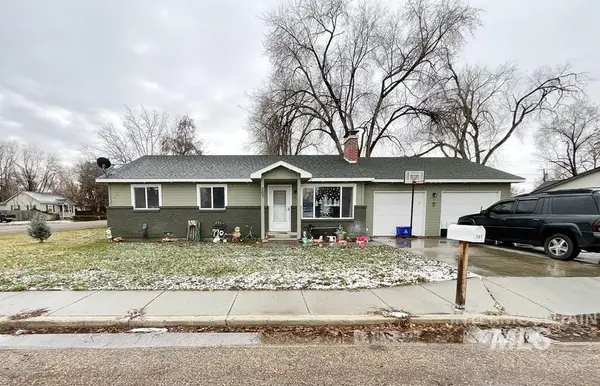 $329,900Active3 beds 2 baths1,168 sq. ft.
$329,900Active3 beds 2 baths1,168 sq. ft.203 Hudson Avenue, Nampa, ID 83651
MLS# 98970034Listed by: SILVERCREEK REALTY GROUP 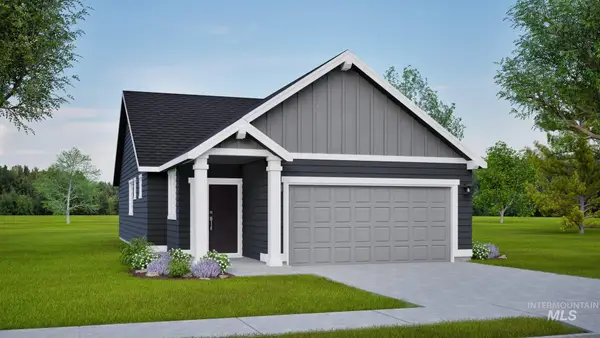 $355,990Active3 beds 2 baths1,201 sq. ft.
$355,990Active3 beds 2 baths1,201 sq. ft.TBD W Audrey Acres Dr #Canyon, Nampa, ID 83686
MLS# 98967921Listed by: NEW HOME STAR IDAHO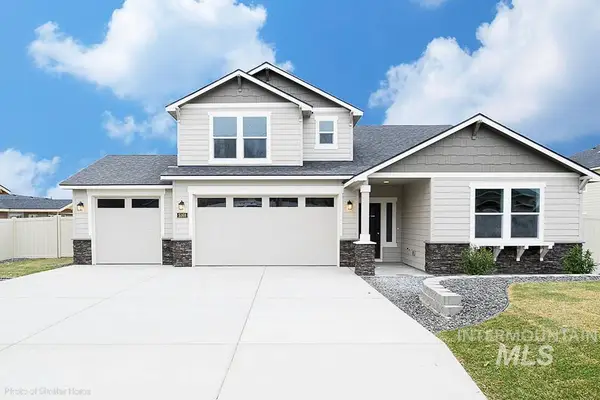 $559,990Pending4 beds 3 baths2,258 sq. ft.
$559,990Pending4 beds 3 baths2,258 sq. ft.17338 N Sendoa Ave #Lot 5 Block 9, Nampa, ID 83687
MLS# 98966095Listed by: NEW HOME STAR IDAHO- New
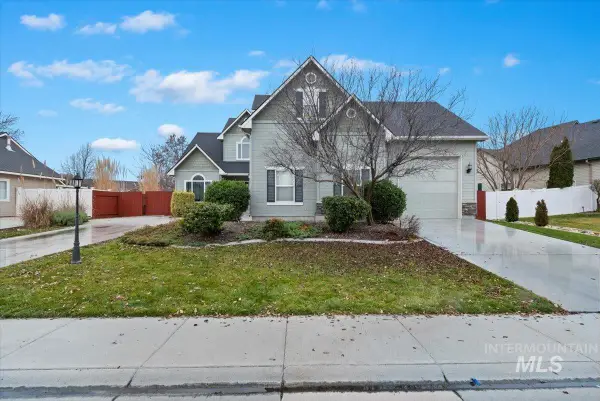 $479,900Active3 beds 3 baths2,202 sq. ft.
$479,900Active3 beds 3 baths2,202 sq. ft.619 W Highland, Nampa, ID 83686
MLS# 98969938Listed by: TEAM REALTY - New
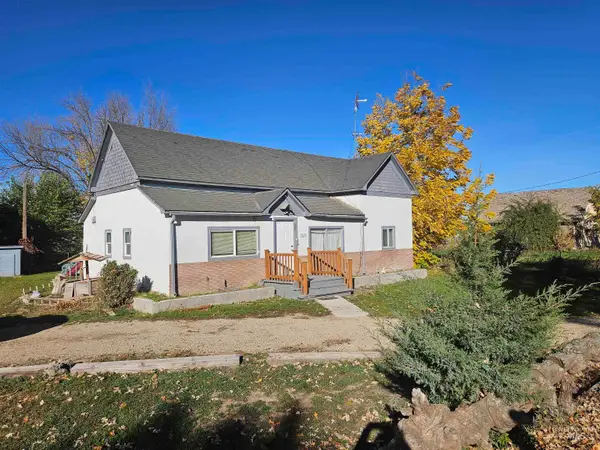 $375,000Active3 beds 1 baths1,508 sq. ft.
$375,000Active3 beds 1 baths1,508 sq. ft.5829 3rd Ave, Nampa, ID 83686
MLS# 98969927Listed by: HOMES OF IDAHO - New
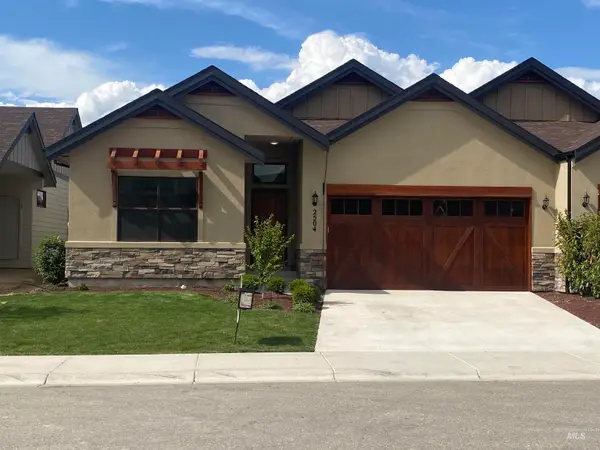 $374,900Active3 beds 2 baths1,750 sq. ft.
$374,900Active3 beds 2 baths1,750 sq. ft.2504 E Hidden Creek Street, Nampa, ID 83687
MLS# 98969888Listed by: SUPERIOR REALTY - New
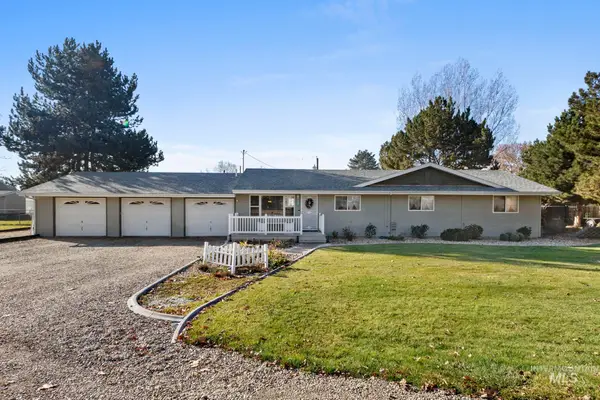 $469,900Active3 beds 2 baths1,893 sq. ft.
$469,900Active3 beds 2 baths1,893 sq. ft.16227 Latah Dr, Nampa, ID 83651
MLS# 98969873Listed by: SILVERCREEK REALTY GROUP - New
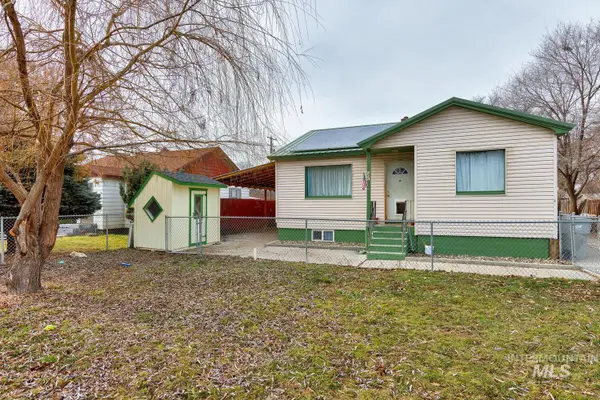 $525,000Active6 beds 3 baths2,316 sq. ft.
$525,000Active6 beds 3 baths2,316 sq. ft.607 S Powerline, Nampa, ID 83686
MLS# 98969867Listed by: EXPERIENCE BOISE REAL ESTATE
