18165 N Midland Blvd, Nampa, ID 83687
Local realty services provided by:ERA West Wind Real Estate
18165 N Midland Blvd,Nampa, ID 83687
$1,098,000
- 7 Beds
- 4 Baths
- 2,995 sq. ft.
- Single family
- Pending
Listed by:elizabeth campbell
Office:keller williams realty boise
MLS#:98956983
Source:ID_IMLS
Price summary
- Price:$1,098,000
- Price per sq. ft.:$265.03
About this home
Imagine the possibilities of owning a property that offers space for multiple homes and the freedom to live, work, and play all in one place. The main residence is a timeless Craftsman-style home with a brick façade, featuring nearly 3,000 sq. ft., 3 full bathrooms, a spacious great room, and a versatile bonus room. Whether you envision a mini-ranch with chickens and farm animals, or a serene retreat destination, the opportunities are endless. Enjoy breathtaking sunrises and sunsets, expansive views, and the tranquility of a peaceful outdoor setting. As your primary residence, the main home provides comfort and style, while the property also includes a charming 1,148 sq. ft. detached Bungalow. Perfect for extended family, guests, or even rental income, this bungalow offers 2 bedrooms, 2 bathrooms, vaulted ceilings, an open-concept kitchen, and its own 2-car garage. A property like this blends lifestyle and function, offering you both privacy and flexibility to create the life by design.
Contact an agent
Home facts
- Year built:2005
- Listing ID #:98956983
- Added:51 day(s) ago
- Updated:September 25, 2025 at 07:29 AM
Rooms and interior
- Bedrooms:7
- Total bathrooms:4
- Full bathrooms:4
- Living area:2,995 sq. ft.
Heating and cooling
- Cooling:Central Air, Ductless/Mini Split
- Heating:Forced Air, Natural Gas
Structure and exterior
- Roof:Architectural Style
- Year built:2005
- Building area:2,995 sq. ft.
- Lot area:1.59 Acres
Schools
- High school:Ridgevue
- Middle school:Sage Valley
- Elementary school:Desert Springs
Utilities
- Water:Well
- Sewer:Septic Tank
Finances and disclosures
- Price:$1,098,000
- Price per sq. ft.:$265.03
- Tax amount:$5,331 (2024)
New listings near 18165 N Midland Blvd
- New
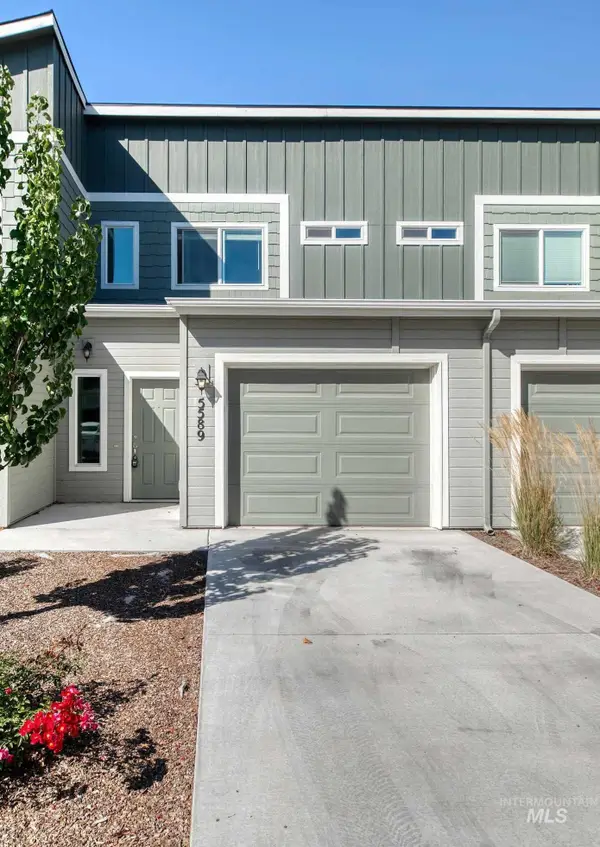 $310,000Active2 beds 3 baths1,213 sq. ft.
$310,000Active2 beds 3 baths1,213 sq. ft.5589 E Bollo St, Nampa, ID 83687
MLS# 98962741Listed by: SILVERCREEK REALTY GROUP - New
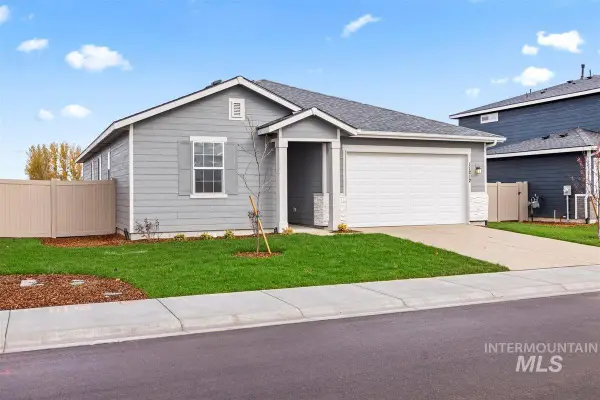 $393,408Active4 beds 2 baths1,882 sq. ft.
$393,408Active4 beds 2 baths1,882 sq. ft.20663 Krantze Ave, Caldwell, ID 83605
MLS# 98962727Listed by: HOMES OF IDAHO - New
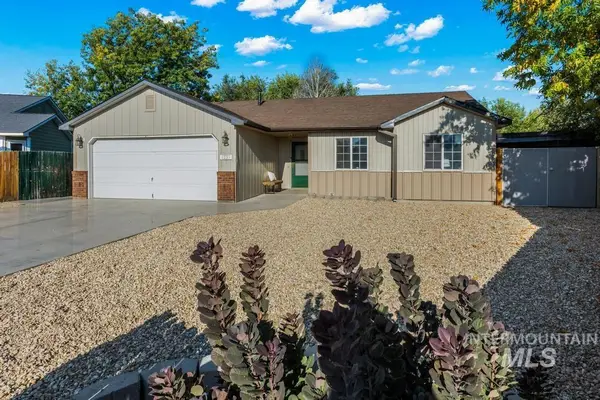 $349,900Active3 beds 2 baths1,194 sq. ft.
$349,900Active3 beds 2 baths1,194 sq. ft.73 S Taylor Street, Nampa, ID 83687
MLS# 98962735Listed by: EXP REALTY, LLC - New
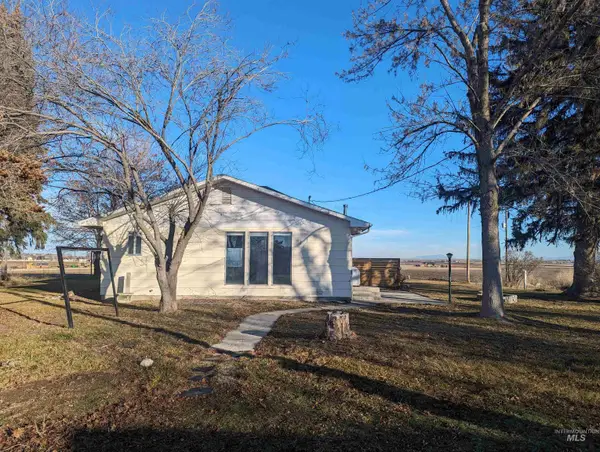 $2,000,000Active80 Acres
$2,000,000Active80 Acres10909 Missouri Avenue, Nampa, ID 83686
MLS# 98962676Listed by: WESTERN IDAHO REALTY - New
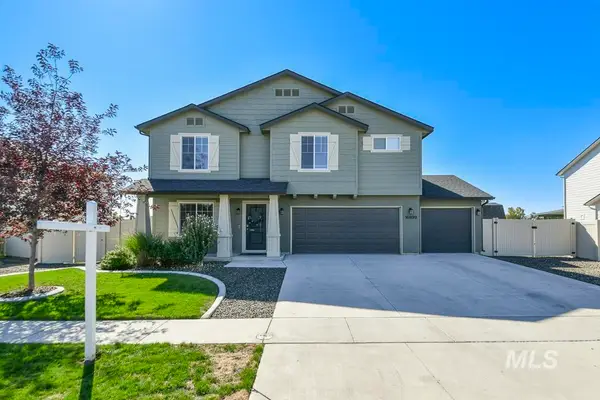 $574,900Active4 beds 3 baths2,570 sq. ft.
$574,900Active4 beds 3 baths2,570 sq. ft.16899 N Lowerfield Loop, Nampa, ID 83687
MLS# 98962678Listed by: HOMES OF IDAHO - New
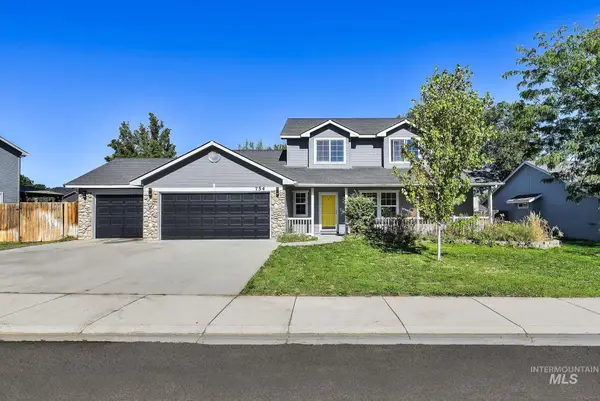 $379,900Active4 beds 3 baths1,646 sq. ft.
$379,900Active4 beds 3 baths1,646 sq. ft.754 W Tropical Dr., Nampa, ID 83686
MLS# 98962667Listed by: PRESTIGE REAL ESTATE INVESTMENTS - New
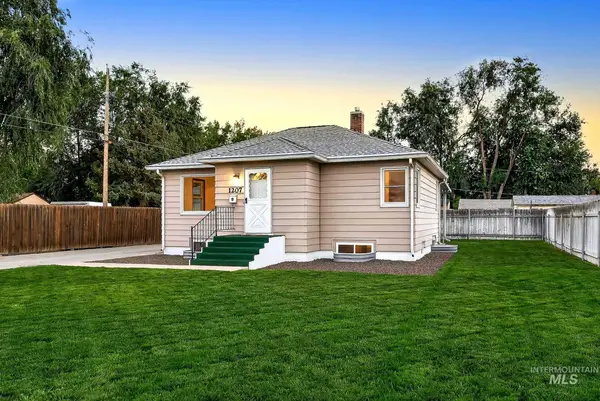 $375,000Active5 beds 2 baths1,520 sq. ft.
$375,000Active5 beds 2 baths1,520 sq. ft.1207 E Sheridan Ave, Nampa, ID 83686
MLS# 98962633Listed by: HOMES OF IDAHO-NEWELL REALTY GROUP - Open Fri, 3 to 5pmNew
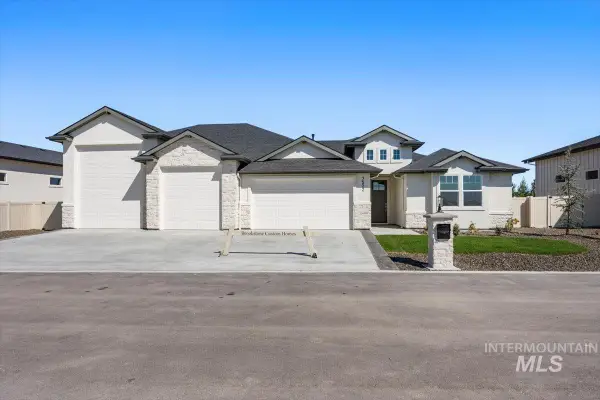 $819,900Active4 beds 3 baths2,161 sq. ft.
$819,900Active4 beds 3 baths2,161 sq. ft.7522 E Newcastle Dr, Nampa, ID 83687
MLS# 98962588Listed by: BERKSHIRE HATHAWAY HOMESERVICES SILVERHAWK REALTY - Open Sat, 1 to 3pmNew
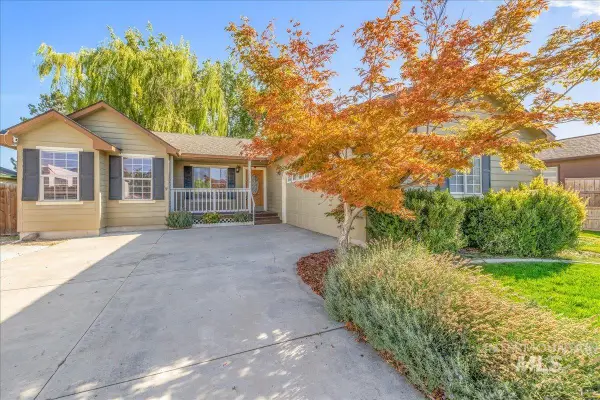 $355,000Active3 beds 2 baths1,352 sq. ft.
$355,000Active3 beds 2 baths1,352 sq. ft.2716 Pebble Way, Nampa, ID 83686
MLS# 98962559Listed by: JPAR LIVE LOCAL - New
 $259,900Active2 beds 2 baths1,184 sq. ft.
$259,900Active2 beds 2 baths1,184 sq. ft.88 N Yale, Nampa, ID 83651
MLS# 98962542Listed by: FINDING 43 REAL ESTATE
