18169 Cinder Brook Ave, Nampa, ID 83687
Local realty services provided by:ERA West Wind Real Estate
18169 Cinder Brook Ave,Nampa, ID 83687
$447,900
- 3 Beds
- 3 Baths
- 1,570 sq. ft.
- Single family
- Active
Listed by: charles jeffus, andrew archuletaMain: 208-871-5288
Office: equity northwest real estate
MLS#:98966619
Source:ID_IMLS
Price summary
- Price:$447,900
- Price per sq. ft.:$285.29
- Monthly HOA dues:$66.67
About this home
Welcome to the BLUE LAKES by Brighton. A beautiful two-story home designed for comfort, style, and easy living. Located within walking distance of nearby elementary and middle schools, this home sits in Arbor, one of Nampa’s most desirable and established master-planned communities. The Blue Lakes offers a bright and open main floor with a spacious kitchen, dining, and family room that connect seamlessly to a covered back patio. A tech space, mudroom, and guest bath add convenience near the garage entry. Upstairs, the private primary suite includes a dual-sink bath and walk-in closet, with two additional bedrooms, a full bath, and a laundry room just down the hall. Enjoy tree-lined walking paths, open green spaces, two sparkling pools, tot lots, and a private clubhouse for get-togethers and special events. Just minutes from Treasure Valley Marketplace, you’ll have quick access to shopping, dining, and medical services. I-84 and Hwy 20/26 are close by for easy commuting to North Meridian or Boise. When you’re ready for some adventure, visit Lake Lowell for fishing and water sports, or explore the local wineries, scenic backroads, and beautiful countryside of Canyon County.
Contact an agent
Home facts
- Year built:2025
- Listing ID #:98966619
- Added:99 day(s) ago
- Updated:February 11, 2026 at 03:12 PM
Rooms and interior
- Bedrooms:3
- Total bathrooms:3
- Full bathrooms:3
- Living area:1,570 sq. ft.
Heating and cooling
- Cooling:Central Air
- Heating:Forced Air, Natural Gas
Structure and exterior
- Roof:Architectural Style, Composition, Metal
- Year built:2025
- Building area:1,570 sq. ft.
- Lot area:0.09 Acres
Schools
- High school:Ridgevue
- Middle school:Sage Valley
- Elementary school:Desert Springs
Utilities
- Water:City Service
Finances and disclosures
- Price:$447,900
- Price per sq. ft.:$285.29
New listings near 18169 Cinder Brook Ave
- New
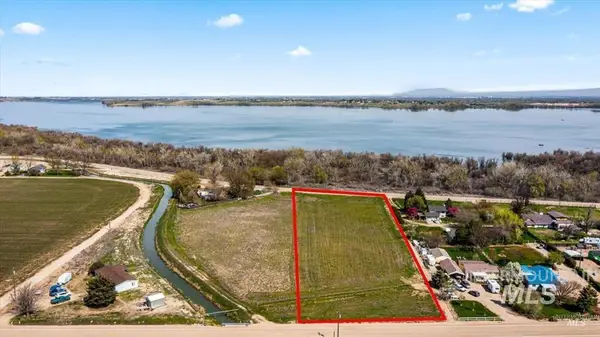 $390,000Active3.16 Acres
$390,000Active3.16 AcresTBD Lewis Lane, Nampa, ID 83686
MLS# 98974418Listed by: FINDING 43 REAL ESTATE  $476,571Pending3 beds 2 baths2,258 sq. ft.
$476,571Pending3 beds 2 baths2,258 sq. ft.914 W Audrey Acres Dr #Orchard Encore Lot 13 Block 2, Nampa, ID 83686
MLS# 98974391Listed by: NEW HOME STAR IDAHO- Open Sat, 12 to 2pmNew
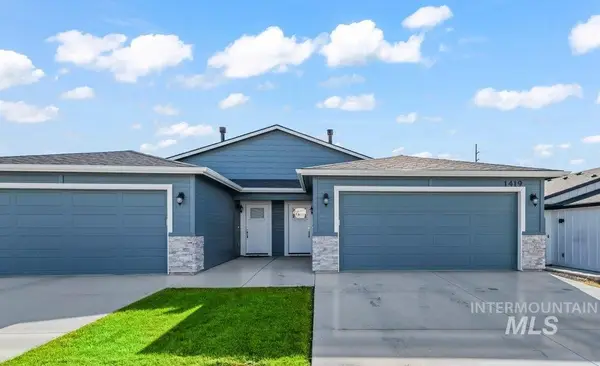 $349,900Active3 beds 2 baths1,278 sq. ft.
$349,900Active3 beds 2 baths1,278 sq. ft.1419 W Lark Ct, Nampa, ID 83651
MLS# 98974363Listed by: BETTER HOMES & GARDENS 43NORTH - New
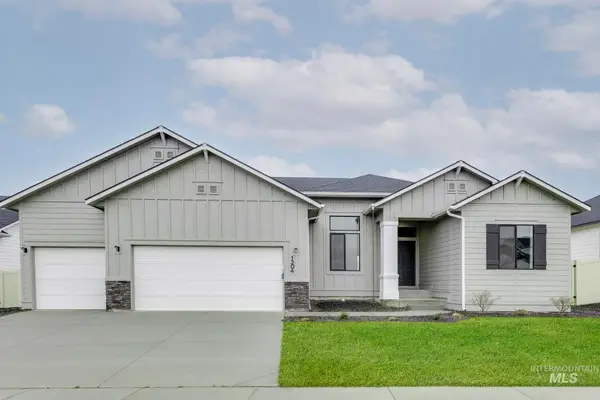 $509,990Active4 beds 2 baths2,351 sq. ft.
$509,990Active4 beds 2 baths2,351 sq. ft.3877 E Jamestown Dr, Nampa, ID 83686
MLS# 98974371Listed by: CBH SALES & MARKETING INC 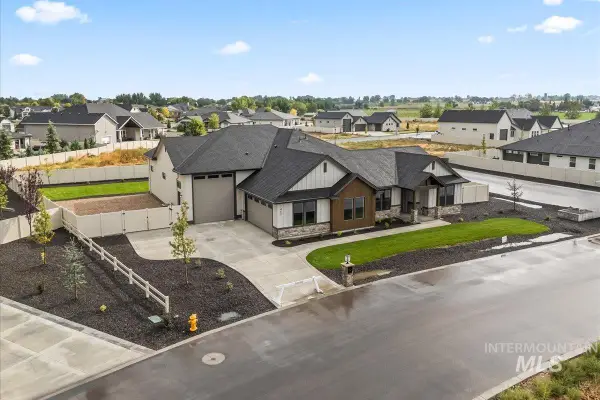 $929,000Pending3 beds 3 baths2,437 sq. ft.
$929,000Pending3 beds 3 baths2,437 sq. ft.7462 E Newcastle Dr, Nampa, ID 83687
MLS# 98974373Listed by: BERKSHIRE HATHAWAY HOMESERVICES SILVERHAWK REALTY- New
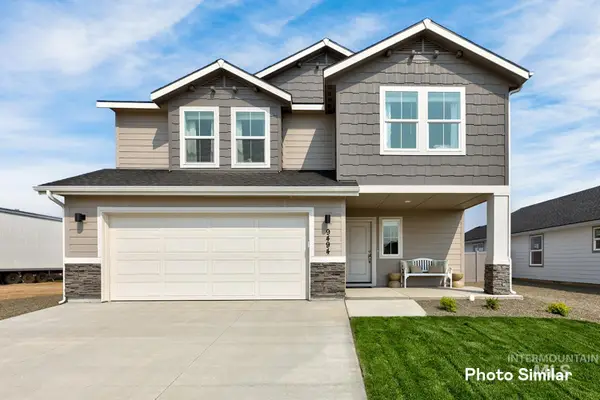 $475,400Active3 beds 3 baths1,954 sq. ft.
$475,400Active3 beds 3 baths1,954 sq. ft.9008 W Inspirado St, Meridian, ID 83646
MLS# 98974316Listed by: LENNAR SALES CORP - New
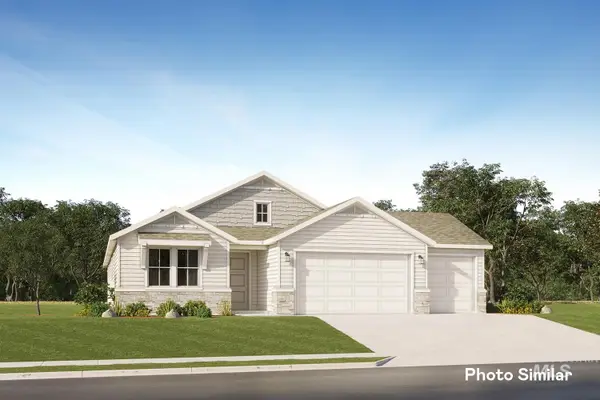 $532,900Active4 beds 2 baths2,095 sq. ft.
$532,900Active4 beds 2 baths2,095 sq. ft.7049 N Daisy Teal Ave, Meridian, ID 83646
MLS# 98974326Listed by: LENNAR SALES CORP - New
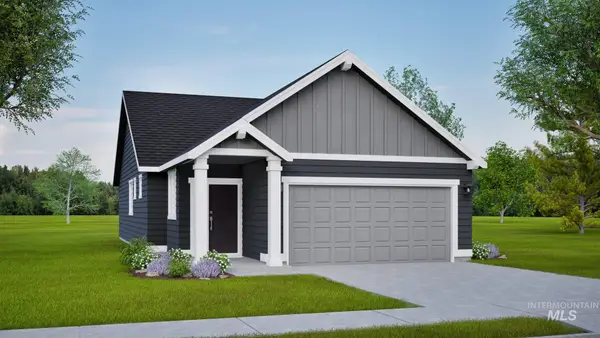 $392,990Active3 beds 2 baths1,201 sq. ft.
$392,990Active3 beds 2 baths1,201 sq. ft.938 W Audrey Acres Dr #Canyon Lot 10 Block 2, Nampa, ID 83686
MLS# 98974293Listed by: NEW HOME STAR IDAHO - New
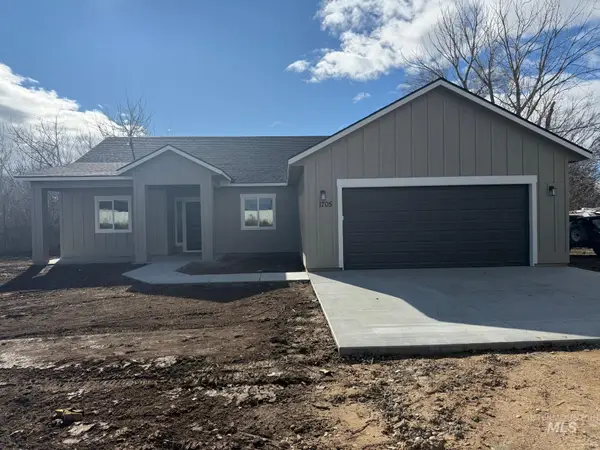 $699,900Active3 beds 2 baths1,869 sq. ft.
$699,900Active3 beds 2 baths1,869 sq. ft.1705 Ruth Lane, Nampa, ID 83686
MLS# 98974312Listed by: BOISE PREMIER REAL ESTATE - New
 $625,000Active4 beds 3 baths2,185 sq. ft.
$625,000Active4 beds 3 baths2,185 sq. ft.3606 E Kings Gate, Nampa, ID 83687
MLS# 98974268Listed by: RE/MAX CAPITAL CITY

