18205 N Tulip Pl, Nampa, ID 83687
Local realty services provided by:ERA West Wind Real Estate
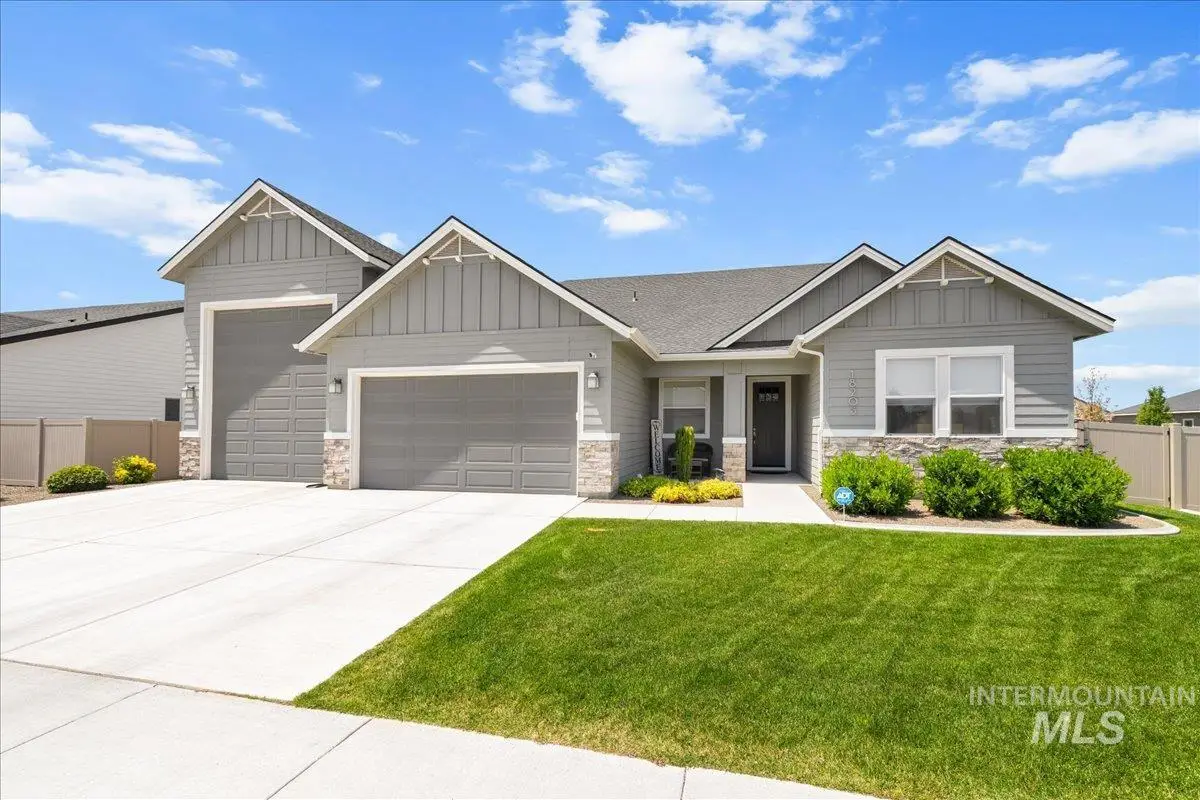
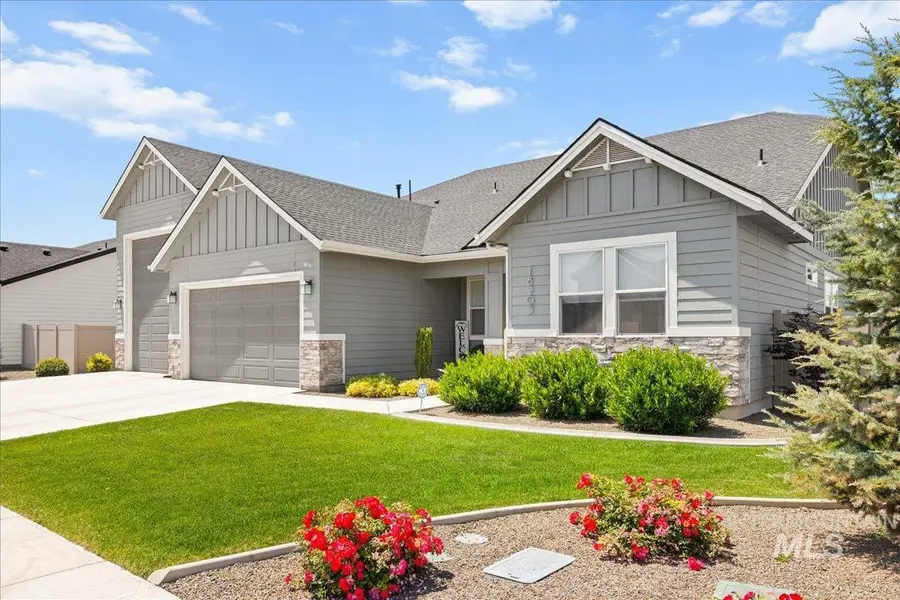
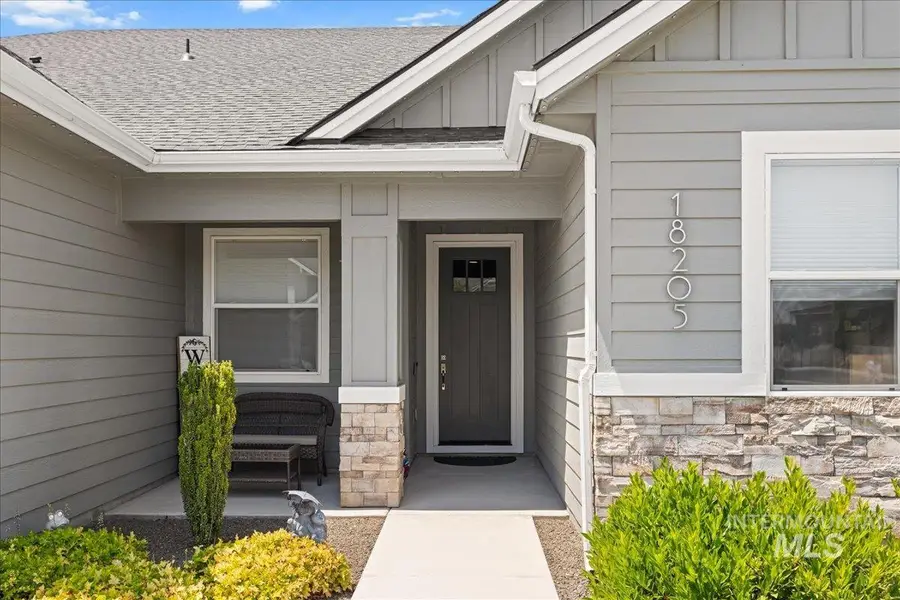
Listed by:fred depold
Office:silvercreek realty group
MLS#:98952445
Source:ID_IMLS
Price summary
- Price:$660,000
- Price per sq. ft.:$315.49
- Monthly HOA dues:$33.33
About this home
OPEN HOUSE SATURDAY 8/16/2025. 11am to 2pm SEE YOU THERE. Welcome to this immaculate single level better than new home in the desired Hartland Subdivision built by Cambridge Homes with 42 ft RV bay or use it as a shop. Vaulted 9 foot ceilings in living room and master bedroom, stone fireplace, blackout blinds, walk in shower with separate soaker tub, master private door to spacious backyard covered patio, modern pantry with multiple outlets, 5 burner stove, lighting under kitchen cabinets, custom permanent and programable holiday lighting, double oven, alarm system, raised garden beds with auto soaker system, backyard shed, landscape curbing, gas stub on patio, office and or media room, 2 gates to access backyard, large center island and a built in microwave. This home really is better than new due to the care, devotion and upgrades of the owners. Office or 4th bedroom Please see video under virtual tour.
Contact an agent
Home facts
- Year built:2022
- Listing Id #:98952445
- Added:49 day(s) ago
- Updated:August 14, 2025 at 09:41 PM
Rooms and interior
- Bedrooms:3
- Total bathrooms:2
- Full bathrooms:2
- Living area:2,092 sq. ft.
Heating and cooling
- Cooling:Central Air
- Heating:Forced Air, Natural Gas
Structure and exterior
- Roof:Architectural Style, Composition
- Year built:2022
- Building area:2,092 sq. ft.
- Lot area:0.22 Acres
Schools
- High school:Ridgevue
- Middle school:Sage Valley
- Elementary school:East Canyon
Utilities
- Water:City Service
Finances and disclosures
- Price:$660,000
- Price per sq. ft.:$315.49
- Tax amount:$3,196 (2024)
New listings near 18205 N Tulip Pl
 $385,990Pending4 beds 3 baths1,700 sq. ft.
$385,990Pending4 beds 3 baths1,700 sq. ft.10091 Longtail Drive, Nampa, ID 83687
MLS# 98958219Listed by: HUBBLE HOMES, LLC- Coming Soon
 $520,000Coming Soon4 beds 3 baths
$520,000Coming Soon4 beds 3 baths17383 N Chouteau Ave, Nampa, ID 83687
MLS# 98958186Listed by: HUNTER OF HOMES, LLC - New
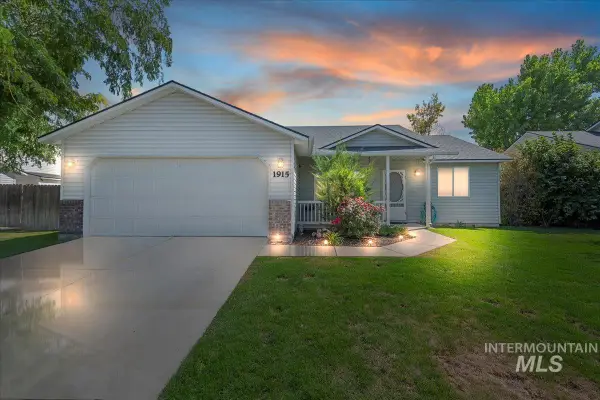 $350,000Active3 beds 2 baths1,380 sq. ft.
$350,000Active3 beds 2 baths1,380 sq. ft.1915 W Mountain Pointe Ave, Nampa, ID 83651
MLS# 98958189Listed by: SILVERCREEK REALTY GROUP - New
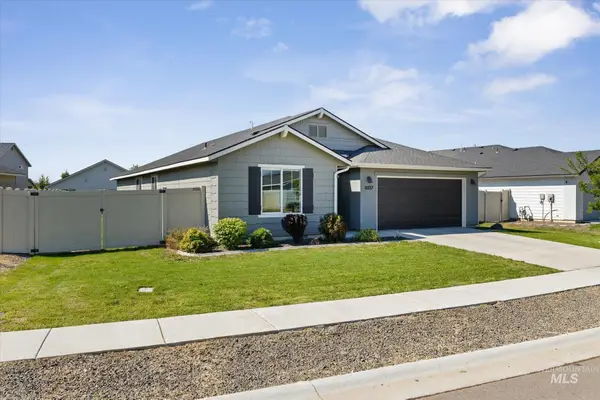 $434,990Active4 beds 2 baths2,025 sq. ft.
$434,990Active4 beds 2 baths2,025 sq. ft.8337 E Conant St., Nampa, ID 83687
MLS# 98958198Listed by: SILVERCREEK REALTY GROUP - New
 $475,000Active4 beds 2 baths2,166 sq. ft.
$475,000Active4 beds 2 baths2,166 sq. ft.1071 E Grand Haven St, Nampa, ID 83686
MLS# 98958204Listed by: IDAHO LIFE REAL ESTATE - New
 $339,000Active3 beds 2 baths1,046 sq. ft.
$339,000Active3 beds 2 baths1,046 sq. ft.2021 W Grouse St., Nampa, ID 83651
MLS# 98958162Listed by: WESTERN IDAHO REALTY - New
 $299,500Active2 beds 2 baths1,168 sq. ft.
$299,500Active2 beds 2 baths1,168 sq. ft.601 N Sterling St, Nampa, ID 83651
MLS# 98958171Listed by: COLDWELL BANKER TOMLINSON - New
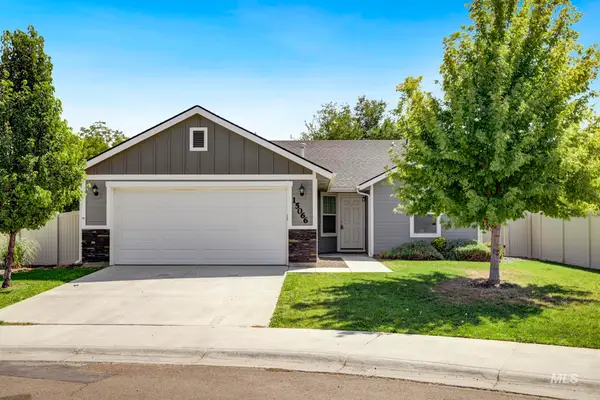 $369,000Active3 beds 2 baths1,216 sq. ft.
$369,000Active3 beds 2 baths1,216 sq. ft.15066 N Bonelli Ave., Nampa, ID 83651
MLS# 98958145Listed by: EXP REALTY, LLC - New
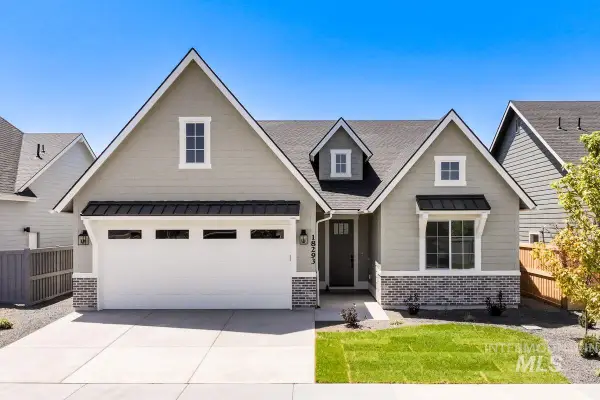 $534,900Active3 beds 3 baths2,136 sq. ft.
$534,900Active3 beds 3 baths2,136 sq. ft.10351 Stony Oak St, Nampa, ID 83687
MLS# 98958147Listed by: BOISE PREMIER REAL ESTATE - New
 $289,900Active2 beds 3 baths1,106 sq. ft.
$289,900Active2 beds 3 baths1,106 sq. ft.2316 E Spice Loop #2, Nampa, ID 83687
MLS# 98958151Listed by: RE/MAX EXECUTIVES
