18329 Arch Haven Way, Nampa, ID 83687
Local realty services provided by:ERA West Wind Real Estate
18329 Arch Haven Way,Nampa, ID 83687
$560,990
- 4 Beds
- 3 Baths
- 2,433 sq. ft.
- Single family
- Active
Listed by: nancy edwardsMain: 208-615-2433
Office: aspire realty group
MLS#:98966209
Source:ID_IMLS
Price summary
- Price:$560,990
- Price per sq. ft.:$230.58
- Monthly HOA dues:$66.67
About this home
Barely over a year old, this beautiful home is completely turn key and ready for you to consider as your new home! The open floor plan flooded with natural light and bright contemporary colors will immediately draw you in. Preparing meals for the family or entertaining guests in your gourmet kitchen with quartz countertops, Bosch stainless steel appliances and a walk in pantry you will be enjoying for years to come. At the end of the day, you'll enjoy heading upstairs to your master bedroom oasis with it's en suite bathroom and spacious walk in closet. With the spa inspired walk in shower and the dual vanity sinks, you'll be sure to find the end and start of each day a pleasurable experience. For outdoor gatherings - additional space to relax or socialize, you'll find the backyard covered patio and fully fenced yard the perfect spot year round to grab some fresh air, play with the kids or toss a ball for the dog. If you are looking for an almost brand new home in an established neighborhood that has every boxed checked and move in ready, this 4bedroom/ 2.5 Bath will be the perfect choice!
Contact an agent
Home facts
- Year built:2024
- Listing ID #:98966209
- Added:105 day(s) ago
- Updated:February 11, 2026 at 03:12 PM
Rooms and interior
- Bedrooms:4
- Total bathrooms:3
- Full bathrooms:3
- Living area:2,433 sq. ft.
Heating and cooling
- Cooling:Central Air
- Heating:Forced Air, Natural Gas
Structure and exterior
- Roof:Architectural Style, Composition
- Year built:2024
- Building area:2,433 sq. ft.
- Lot area:0.14 Acres
Schools
- High school:Ridgevue
- Middle school:Sage Valley
- Elementary school:Desert Springs
Utilities
- Water:City Service
Finances and disclosures
- Price:$560,990
- Price per sq. ft.:$230.58
- Tax amount:$4,215 (2025)
New listings near 18329 Arch Haven Way
- New
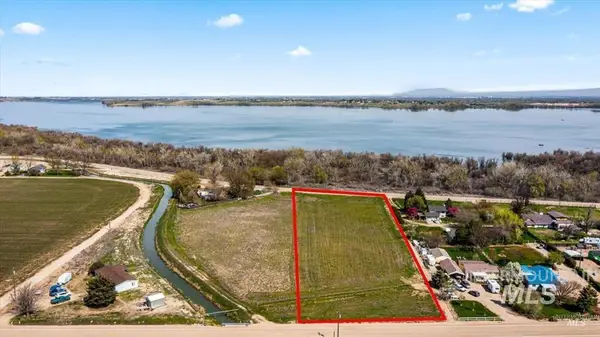 $390,000Active3.16 Acres
$390,000Active3.16 AcresTBD Lewis Lane, Nampa, ID 83686
MLS# 98974418Listed by: FINDING 43 REAL ESTATE  $476,571Pending3 beds 2 baths2,258 sq. ft.
$476,571Pending3 beds 2 baths2,258 sq. ft.914 W Audrey Acres Dr #Orchard Encore Lot 13 Block 2, Nampa, ID 83686
MLS# 98974391Listed by: NEW HOME STAR IDAHO- Open Sat, 12 to 2pmNew
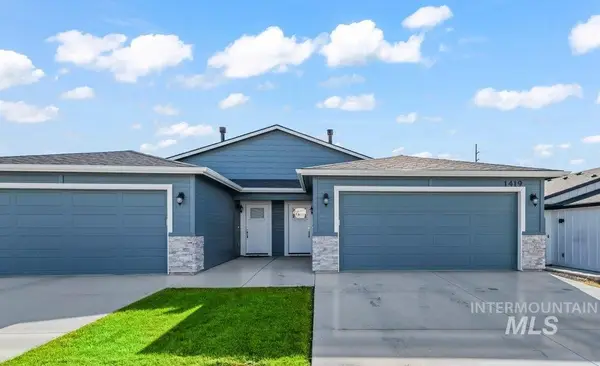 $349,900Active3 beds 2 baths1,278 sq. ft.
$349,900Active3 beds 2 baths1,278 sq. ft.1419 W Lark Ct, Nampa, ID 83651
MLS# 98974363Listed by: BETTER HOMES & GARDENS 43NORTH - New
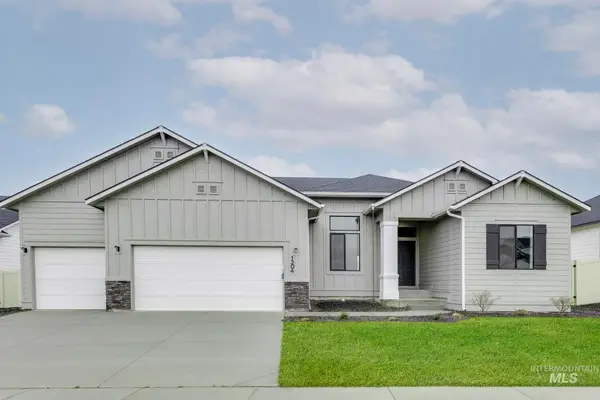 $509,990Active4 beds 2 baths2,351 sq. ft.
$509,990Active4 beds 2 baths2,351 sq. ft.3877 E Jamestown Dr, Nampa, ID 83686
MLS# 98974371Listed by: CBH SALES & MARKETING INC 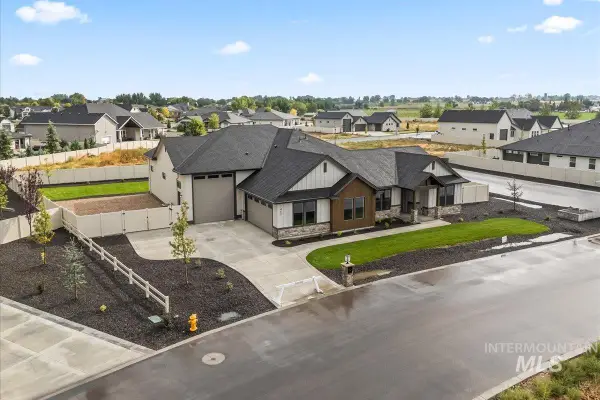 $929,000Pending3 beds 3 baths2,437 sq. ft.
$929,000Pending3 beds 3 baths2,437 sq. ft.7462 E Newcastle Dr, Nampa, ID 83687
MLS# 98974373Listed by: BERKSHIRE HATHAWAY HOMESERVICES SILVERHAWK REALTY- New
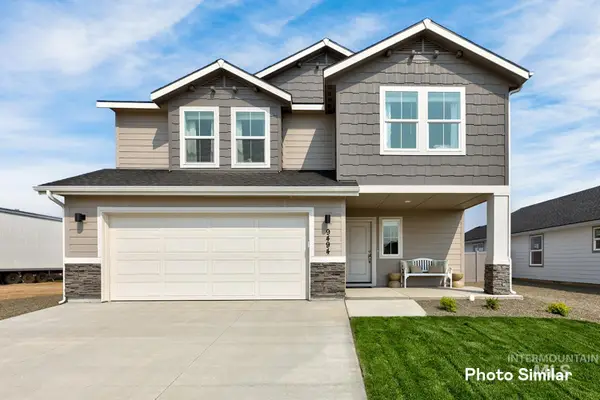 $475,400Active3 beds 3 baths1,954 sq. ft.
$475,400Active3 beds 3 baths1,954 sq. ft.9008 W Inspirado St, Meridian, ID 83646
MLS# 98974316Listed by: LENNAR SALES CORP - New
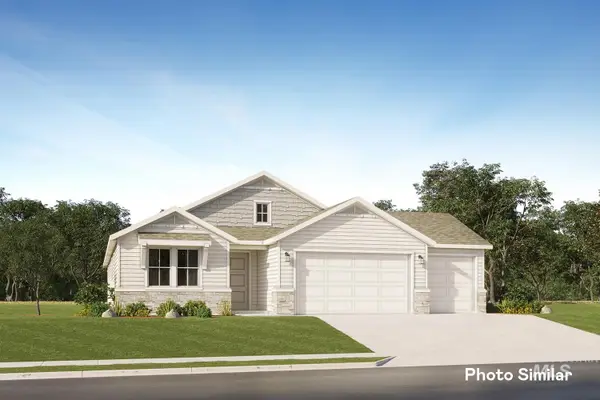 $532,900Active4 beds 2 baths2,095 sq. ft.
$532,900Active4 beds 2 baths2,095 sq. ft.7049 N Daisy Teal Ave, Meridian, ID 83646
MLS# 98974326Listed by: LENNAR SALES CORP - New
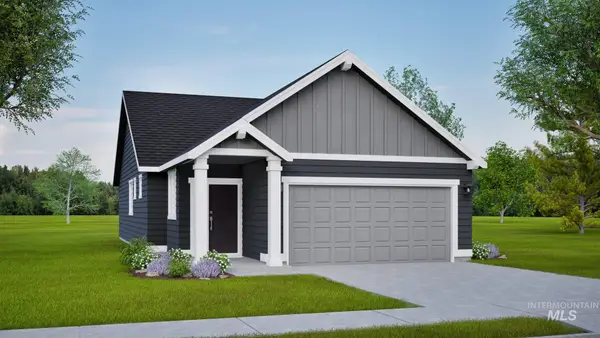 $392,990Active3 beds 2 baths1,201 sq. ft.
$392,990Active3 beds 2 baths1,201 sq. ft.938 W Audrey Acres Dr #Canyon Lot 10 Block 2, Nampa, ID 83686
MLS# 98974293Listed by: NEW HOME STAR IDAHO - New
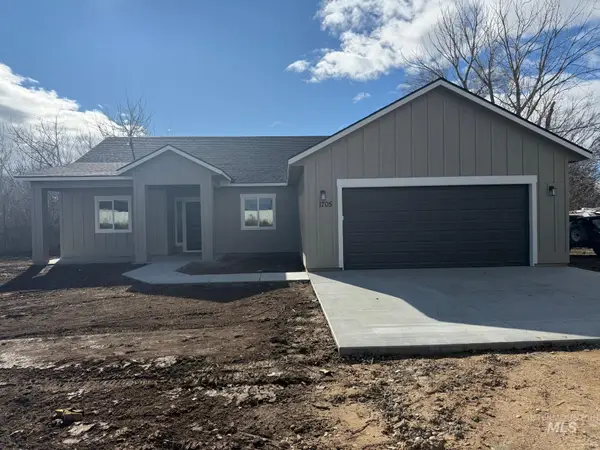 $699,900Active3 beds 2 baths1,869 sq. ft.
$699,900Active3 beds 2 baths1,869 sq. ft.1705 Ruth Lane, Nampa, ID 83686
MLS# 98974312Listed by: BOISE PREMIER REAL ESTATE - New
 $625,000Active4 beds 3 baths2,185 sq. ft.
$625,000Active4 beds 3 baths2,185 sq. ft.3606 E Kings Gate, Nampa, ID 83687
MLS# 98974268Listed by: RE/MAX CAPITAL CITY

