18689 Easter Peak Ave, Nampa, ID 83687
Local realty services provided by:ERA West Wind Real Estate
18689 Easter Peak Ave,Nampa, ID 83687
$499,900
- 4 Beds
- 2 Baths
- 2,008 sq. ft.
- Single family
- Pending
Listed by: tracy conklinMain: 208-918-0973
Office: jpar live local
MLS#:98968226
Source:ID_IMLS
Price summary
- Price:$499,900
- Price per sq. ft.:$248.95
- Monthly HOA dues:$50
About this home
HUGE 3 CAR GARAGE! Better than new, this home is truly move-in ready complete with fencing, landscaping, extended patio, blinds, washer/dryer and refrigerator! Step inside to find a warm and inviting living room centered around a cozy fireplace, perfect for relaxing evenings at home. The heart of the house is the expansive chef’s kitchen, featuring an impressive eight-foot island, abundant cabinetry and updated appliances—ideal for entertaining. The primary suite is very private, away from all bedrooms and offers a luxurious bathroom with dual vanities, a huge soaker tub and separate shower. The ceiling fan will keep the temperature perfect while the coffered crowned detail is inviting. The three additional well-appointed bedrooms provide plenty of room for family, guests or a dedicated home office. The three-car garage offers ample storage and parking with built in shelving, a workbench and TV mount. Outside, the fully fenced yard offers privacy and space to play, garden or add a hot tub with hookups already provided. Both sides have extended concrete to keep things clean and easy to maneuver garden boxes or trash cans. With its thoughtful layout, modern amenities, and a vibrant community atmosphere, this home is the perfect blend of functionality and comfort. Community pool, tot lot and walking paths make this community desirable and a place that's perfect for all ages!
Contact an agent
Home facts
- Year built:2016
- Listing ID #:98968226
- Added:26 day(s) ago
- Updated:December 17, 2025 at 10:05 AM
Rooms and interior
- Bedrooms:4
- Total bathrooms:2
- Full bathrooms:2
- Living area:2,008 sq. ft.
Heating and cooling
- Cooling:Central Air
- Heating:Forced Air, Natural Gas
Structure and exterior
- Roof:Composition
- Year built:2016
- Building area:2,008 sq. ft.
- Lot area:0.16 Acres
Schools
- High school:Ridgevue
- Middle school:Sage Valley
- Elementary school:Desert Springs
Utilities
- Water:City Service
Finances and disclosures
- Price:$499,900
- Price per sq. ft.:$248.95
- Tax amount:$4,085 (2025)
New listings near 18689 Easter Peak Ave
- New
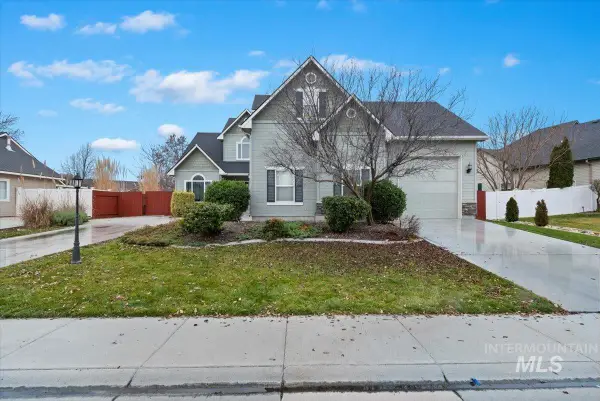 $479,900Active3 beds 3 baths2,202 sq. ft.
$479,900Active3 beds 3 baths2,202 sq. ft.619 W Highland, Nampa, ID 83686
MLS# 98969938Listed by: TEAM REALTY - New
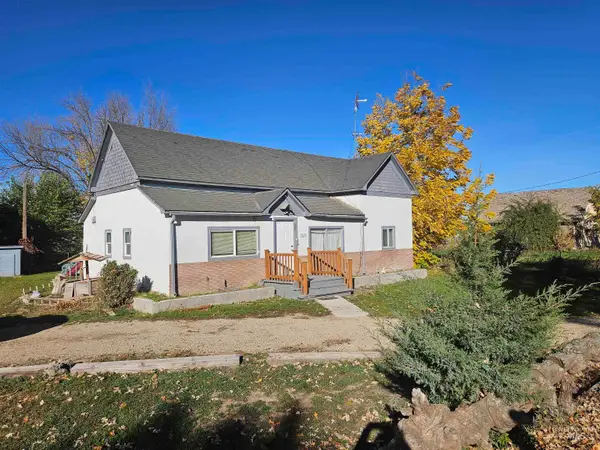 $375,000Active3 beds 1 baths1,508 sq. ft.
$375,000Active3 beds 1 baths1,508 sq. ft.5829 3rd Ave, Nampa, ID 83686
MLS# 98969927Listed by: HOMES OF IDAHO - New
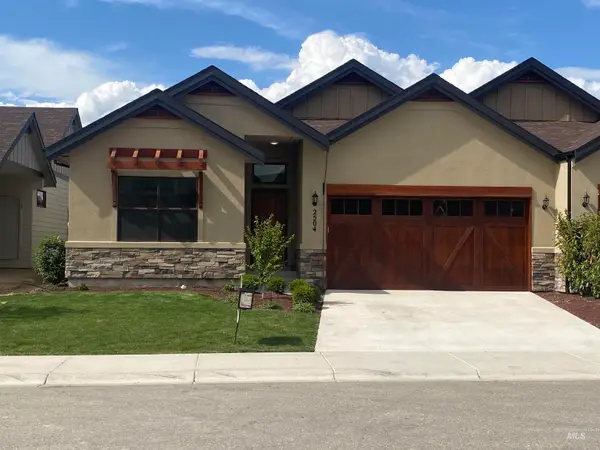 $374,900Active3 beds 2 baths1,750 sq. ft.
$374,900Active3 beds 2 baths1,750 sq. ft.2504 E Hidden Creek Street, Nampa, ID 83687
MLS# 98969888Listed by: SUPERIOR REALTY - New
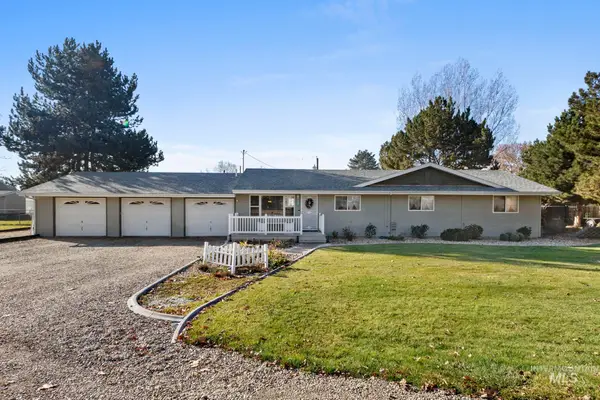 $469,900Active3 beds 2 baths1,893 sq. ft.
$469,900Active3 beds 2 baths1,893 sq. ft.16227 Latah Dr, Nampa, ID 83651
MLS# 98969873Listed by: SILVERCREEK REALTY GROUP - New
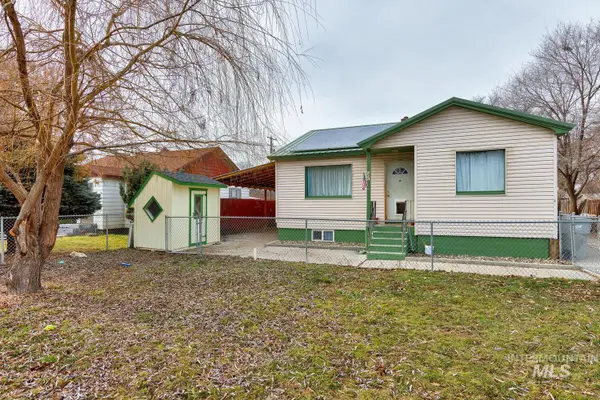 $525,000Active6 beds 3 baths2,316 sq. ft.
$525,000Active6 beds 3 baths2,316 sq. ft.607 S Powerline, Nampa, ID 83686
MLS# 98969867Listed by: EXPERIENCE BOISE REAL ESTATE - New
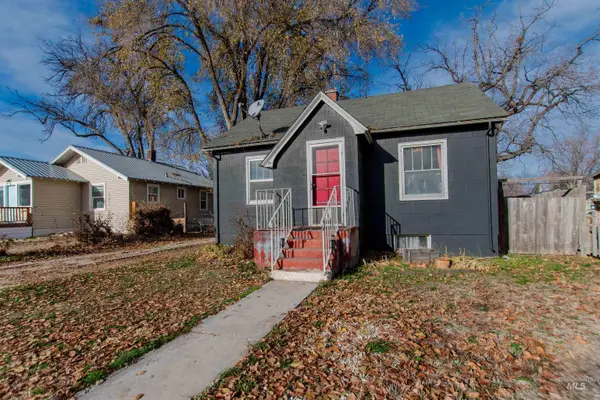 $280,000Active3 beds 1 baths1,308 sq. ft.
$280,000Active3 beds 1 baths1,308 sq. ft.419 21st Ave, Nampa, ID 83651
MLS# 98969829Listed by: LPT REALTY - New
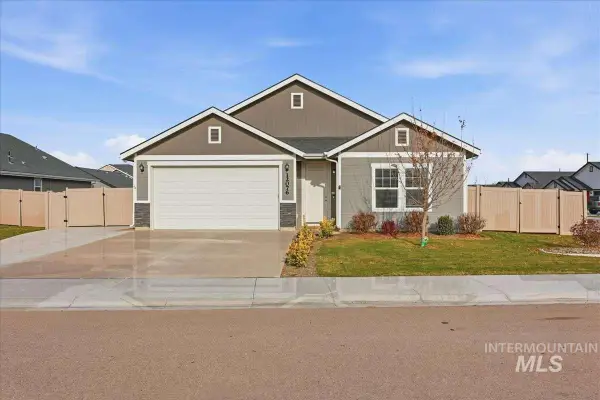 $448,500Active3 beds 2 baths2,007 sq. ft.
$448,500Active3 beds 2 baths2,007 sq. ft.12076 W Terrazzo Dr, Nampa, OK 73651
MLS# 98969812Listed by: LOWES FLAT FEE REALTY A HOMEZU PARTNER - New
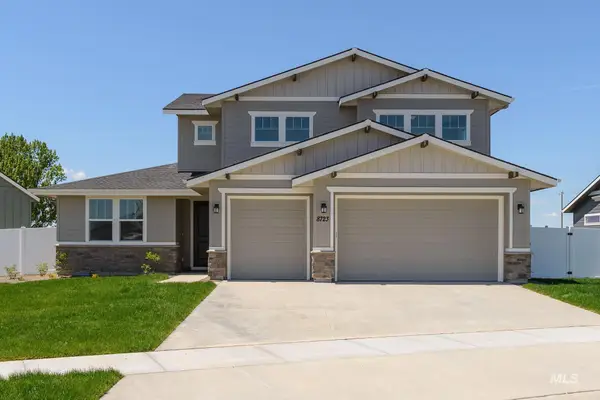 $699,000Active4 beds 3 baths3,054 sq. ft.
$699,000Active4 beds 3 baths3,054 sq. ft.4684 E Coldwater Dr, Nampa, ID 83687
MLS# 98969780Listed by: TOLL BROTHERS REAL ESTATE, INC - New
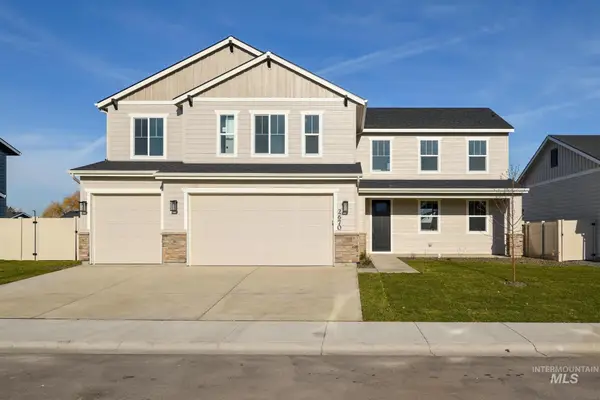 $599,000Active4 beds 3 baths2,406 sq. ft.
$599,000Active4 beds 3 baths2,406 sq. ft.4656 E Coldwater Dr, Nampa, ID 83687
MLS# 98969785Listed by: TOLL BROTHERS REAL ESTATE, INC - New
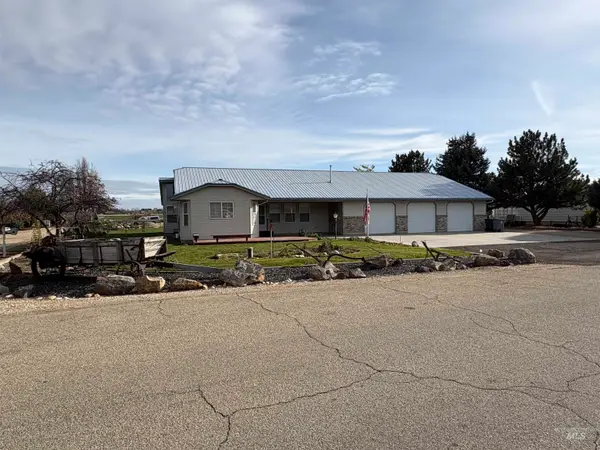 $1Active3 beds 3 baths2,004 sq. ft.
$1Active3 beds 3 baths2,004 sq. ft.14730 Hensen Dr, Nampa, ID 83651
MLS# 98969773Listed by: SILVERCREEK REALTY GROUP
