2061 W Bittern St, Nampa, ID 83686
Local realty services provided by:ERA West Wind Real Estate
2061 W Bittern St,Nampa, ID 83686
$620,000
- 5 Beds
- 3 Baths
- 2,826 sq. ft.
- Single family
- Pending
Listed by: cari cisnerosMain: 208-466-7821
Office: brandt agency
MLS#:98942480
Source:ID_IMLS
Price summary
- Price:$620,000
- Price per sq. ft.:$219.39
- Monthly HOA dues:$50
About this home
The Hohler floor plan offers 5 spacious bedrooms, a versatile bonus room, 3 full bathrooms, and a 3 car garage, blending timeless style with everyday functionality. The main level primary suite serves as a luxurious retreat, featuring a freestanding soaking tub, walk in shower, dual vanities, and a convenient walkthrough to the laundry room. A stylish mudroom adds daily convenience, while 9 foot ceilings, durable LVP flooring, plush carpeting, and eye catching barn doors elevate the home’s design throughout. At the heart of the home, the chef’s kitchen impresses with stainless steel appliances, soft close cabinetry, a butler’s pantry, and elegant fixtures. The open concept living room provides a welcoming space to gather and relax around a cozy fireplace. Outside, the home includes fully landscaped front and back yards along with a covered patio perfect for entertaining or unwinding at the end of the day.
Contact an agent
Home facts
- Year built:2025
- Listing ID #:98942480
- Added:251 day(s) ago
- Updated:December 17, 2025 at 10:05 AM
Rooms and interior
- Bedrooms:5
- Total bathrooms:3
- Full bathrooms:3
- Living area:2,826 sq. ft.
Heating and cooling
- Cooling:Central Air
- Heating:Forced Air, Natural Gas
Structure and exterior
- Roof:Architectural Style
- Year built:2025
- Building area:2,826 sq. ft.
- Lot area:0.22 Acres
Schools
- High school:Skyview
- Middle school:South Middle (Nampa)
- Elementary school:Owyhee
Utilities
- Water:City Service
Finances and disclosures
- Price:$620,000
- Price per sq. ft.:$219.39
- Tax amount:$908 (2024)
New listings near 2061 W Bittern St
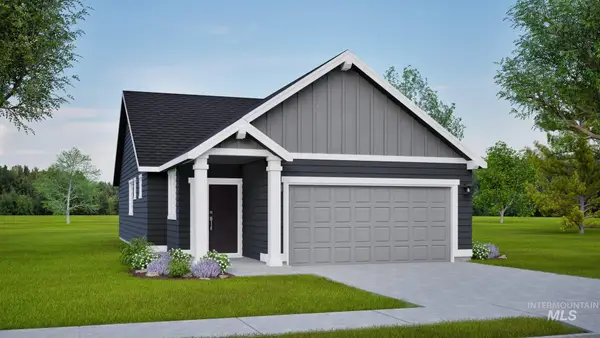 $355,990Active3 beds 2 baths1,201 sq. ft.
$355,990Active3 beds 2 baths1,201 sq. ft.921 W Audrey Acres Dr #Canyon, Nampa, ID 83686
MLS# 98967921Listed by: NEW HOME STAR IDAHO- New
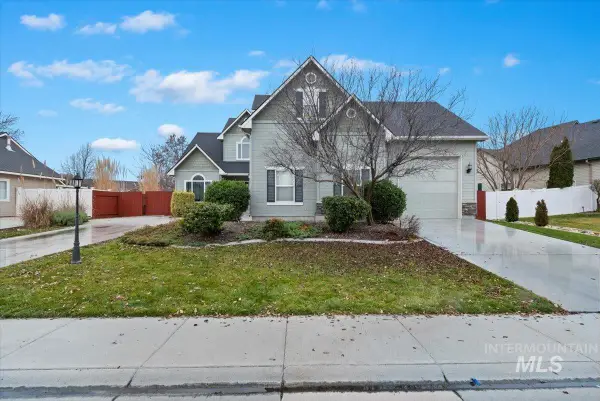 $479,900Active3 beds 3 baths2,202 sq. ft.
$479,900Active3 beds 3 baths2,202 sq. ft.619 W Highland, Nampa, ID 83686
MLS# 98969938Listed by: TEAM REALTY - New
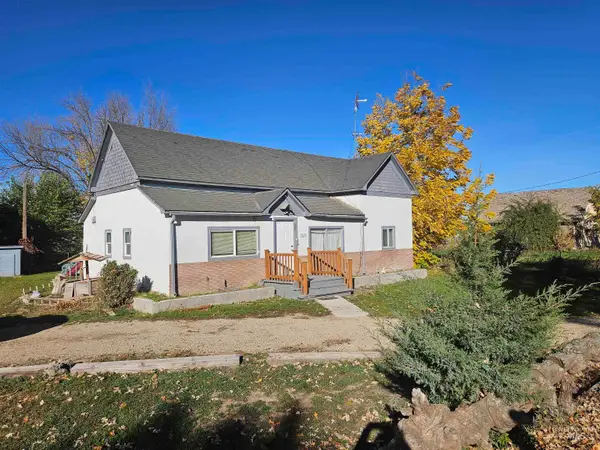 $375,000Active3 beds 1 baths1,508 sq. ft.
$375,000Active3 beds 1 baths1,508 sq. ft.5829 3rd Ave, Nampa, ID 83686
MLS# 98969927Listed by: HOMES OF IDAHO - New
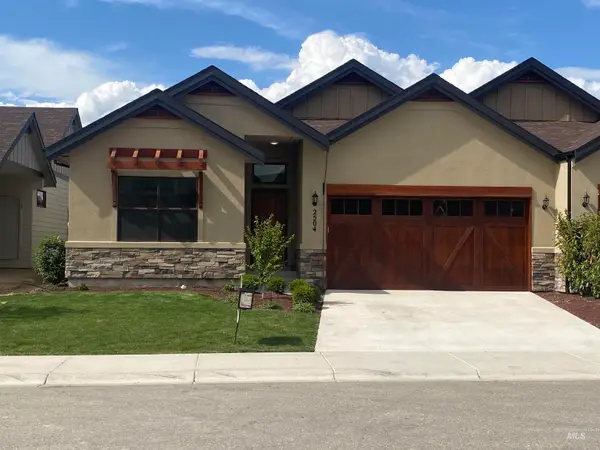 $374,900Active3 beds 2 baths1,750 sq. ft.
$374,900Active3 beds 2 baths1,750 sq. ft.2504 E Hidden Creek Street, Nampa, ID 83687
MLS# 98969888Listed by: SUPERIOR REALTY - New
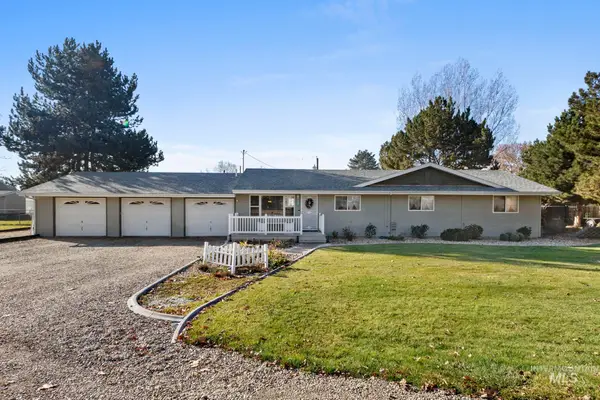 $469,900Active3 beds 2 baths1,893 sq. ft.
$469,900Active3 beds 2 baths1,893 sq. ft.16227 Latah Dr, Nampa, ID 83651
MLS# 98969873Listed by: SILVERCREEK REALTY GROUP - New
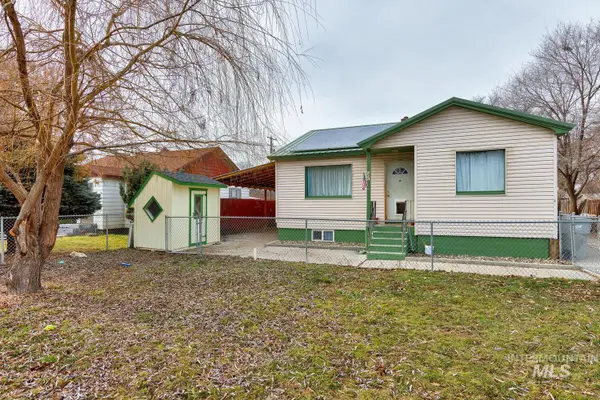 $525,000Active6 beds 3 baths2,316 sq. ft.
$525,000Active6 beds 3 baths2,316 sq. ft.607 S Powerline, Nampa, ID 83686
MLS# 98969867Listed by: EXPERIENCE BOISE REAL ESTATE - New
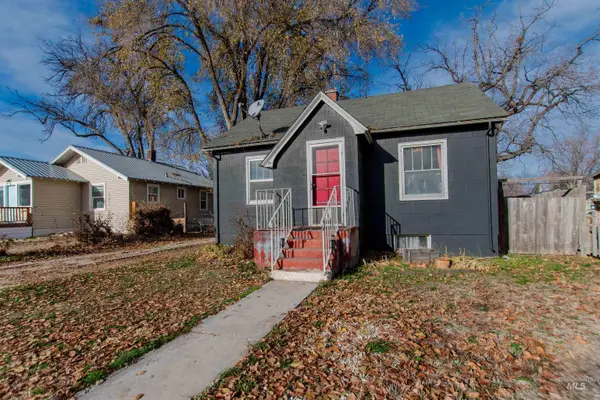 $280,000Active3 beds 1 baths1,308 sq. ft.
$280,000Active3 beds 1 baths1,308 sq. ft.419 21st Ave, Nampa, ID 83651
MLS# 98969829Listed by: LPT REALTY - New
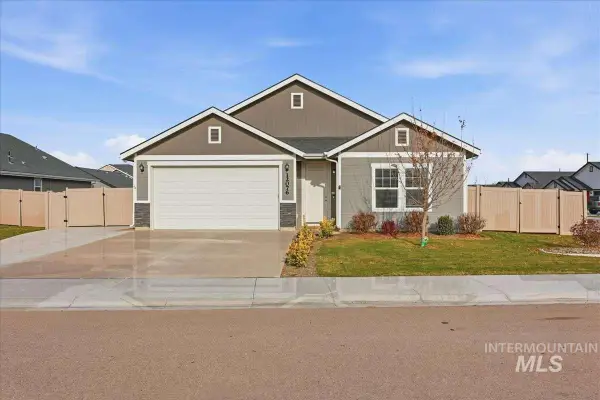 $448,500Active3 beds 2 baths2,007 sq. ft.
$448,500Active3 beds 2 baths2,007 sq. ft.12076 W Terrazzo Dr, Nampa, OK 73651
MLS# 98969812Listed by: LOWES FLAT FEE REALTY A HOMEZU PARTNER - New
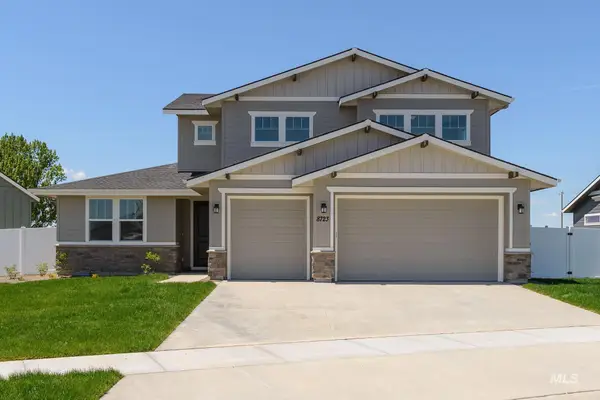 $699,000Active4 beds 3 baths3,054 sq. ft.
$699,000Active4 beds 3 baths3,054 sq. ft.4684 E Coldwater Dr, Nampa, ID 83687
MLS# 98969780Listed by: TOLL BROTHERS REAL ESTATE, INC - New
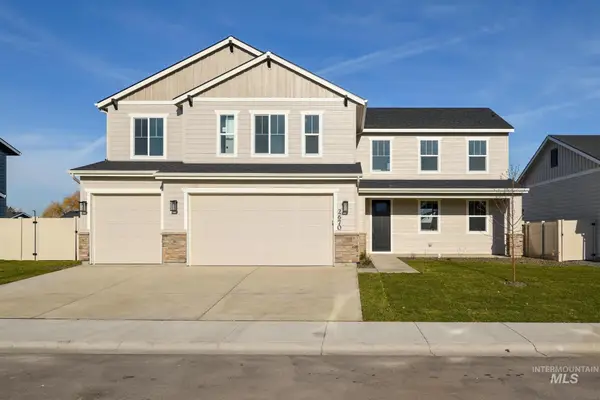 $599,000Active4 beds 3 baths2,406 sq. ft.
$599,000Active4 beds 3 baths2,406 sq. ft.4656 E Coldwater Dr, Nampa, ID 83687
MLS# 98969785Listed by: TOLL BROTHERS REAL ESTATE, INC
