2426 S Hurd Ave., Nampa, ID 83686
Local realty services provided by:ERA West Wind Real Estate
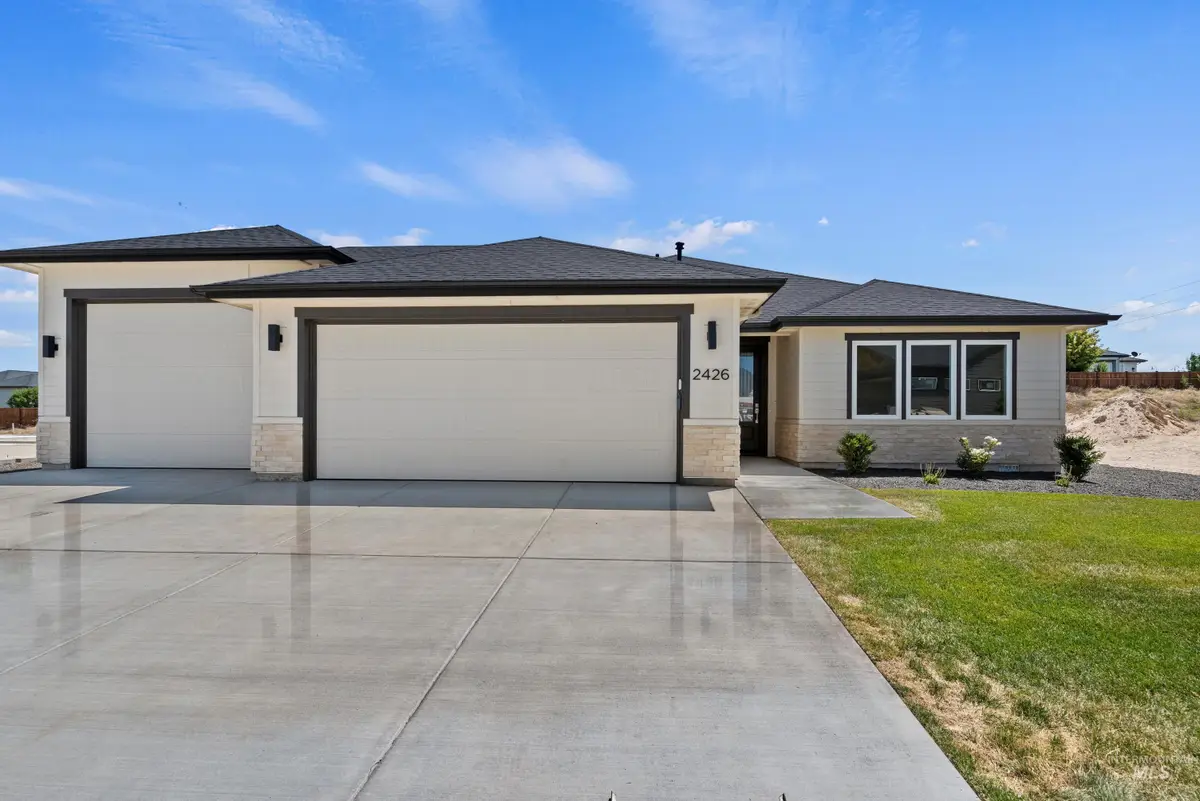


2426 S Hurd Ave.,Nampa, ID 83686
$543,900
- 3 Beds
- 2 Baths
- 1,813 sq. ft.
- Single family
- Pending
Listed by:teresa needs
Office:brandt agency
MLS#:98950412
Source:ID_IMLS
Price summary
- Price:$543,900
- Price per sq. ft.:$300
- Monthly HOA dues:$50
About this home
Split bedroom floor plan the Cottonwood by Pioneer Homes with a 10' high x 12' wide boat/toy/camper bay! In this turnkey home you will find luxury vinyl plank flooring, designer tile in the bathrooms, spacious laundry room with sink and mud bench. The kitchen offers you quartz counters, a 5-burner gas cooktop, under cabinet lighting, soft close & dovetail cabinetry, multiple storage options, designer lighting, open to a dining area &the great room with gas fireplace to cozy up to in the winter. Plenty of natural light is provided in this home, you will love the large covered patio, great for entertaining. All quartz & tile surfaces in this home, huge master walk in shower with all Moen plumbing fixtures throughout. Fully finished, painted & insulated garage with garage door openers, full rain gutters AND they are tied out to take water away from your home & crawl space. Fully landscaped & full sprinklers installed as well. Open house every Friday, Saturday & Sunday 1-3 follow Open House signs to agent on duty
Contact an agent
Home facts
- Year built:2025
- Listing Id #:98950412
- Added:65 day(s) ago
- Updated:August 12, 2025 at 09:07 PM
Rooms and interior
- Bedrooms:3
- Total bathrooms:2
- Full bathrooms:2
- Living area:1,813 sq. ft.
Heating and cooling
- Cooling:Central Air
- Heating:Forced Air, Natural Gas
Structure and exterior
- Roof:Architectural Style
- Year built:2025
- Building area:1,813 sq. ft.
- Lot area:0.26 Acres
Schools
- High school:Skyview
- Middle school:South Middle (Nampa)
- Elementary school:Owyhee
Utilities
- Water:City Service
Finances and disclosures
- Price:$543,900
- Price per sq. ft.:$300
New listings near 2426 S Hurd Ave.
- Coming Soon
 $520,000Coming Soon4 beds 3 baths
$520,000Coming Soon4 beds 3 baths17383 N Chouteau Ave, Nampa, ID 83687
MLS# 98958186Listed by: HUNTER OF HOMES, LLC - New
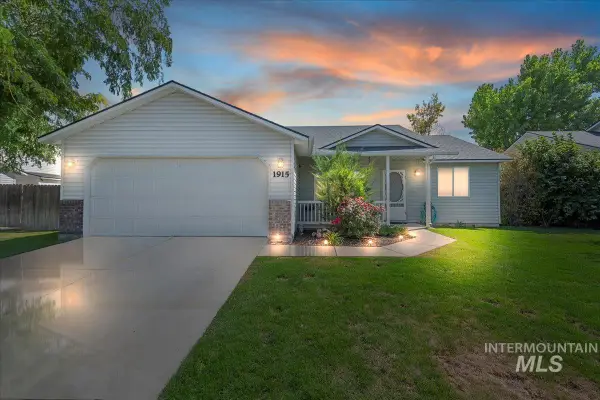 $350,000Active3 beds 2 baths1,380 sq. ft.
$350,000Active3 beds 2 baths1,380 sq. ft.1915 W Mountain Pointe Ave, Nampa, ID 83651
MLS# 98958189Listed by: SILVERCREEK REALTY GROUP - New
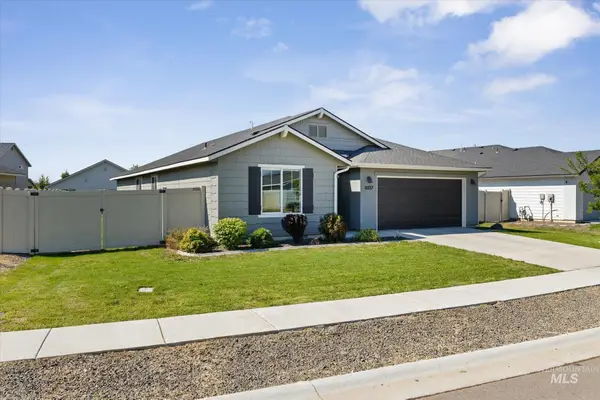 $434,990Active4 beds 2 baths2,025 sq. ft.
$434,990Active4 beds 2 baths2,025 sq. ft.8337 E Conant St., Nampa, ID 83687
MLS# 98958198Listed by: SILVERCREEK REALTY GROUP - New
 $475,000Active4 beds 2 baths2,166 sq. ft.
$475,000Active4 beds 2 baths2,166 sq. ft.1071 E Grand Haven St, Nampa, ID 83686
MLS# 98958204Listed by: IDAHO LIFE REAL ESTATE - New
 $339,000Active3 beds 2 baths1,046 sq. ft.
$339,000Active3 beds 2 baths1,046 sq. ft.2021 W Grouse St., Nampa, ID 83651
MLS# 98958162Listed by: WESTERN IDAHO REALTY - New
 $299,500Active2 beds 2 baths1,168 sq. ft.
$299,500Active2 beds 2 baths1,168 sq. ft.601 N Sterling St, Nampa, ID 83651
MLS# 98958171Listed by: COLDWELL BANKER TOMLINSON - New
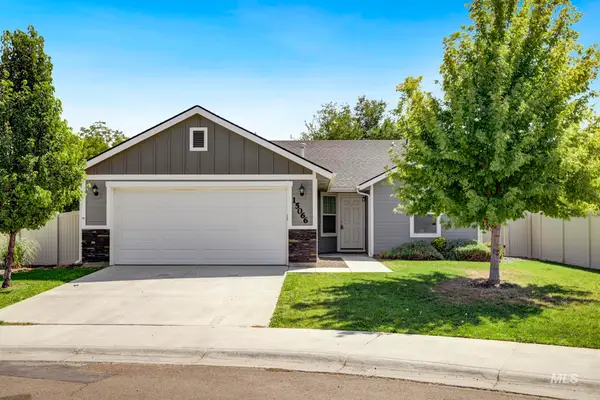 $369,000Active3 beds 2 baths1,216 sq. ft.
$369,000Active3 beds 2 baths1,216 sq. ft.15066 N Bonelli Ave., Nampa, ID 83651
MLS# 98958145Listed by: EXP REALTY, LLC - New
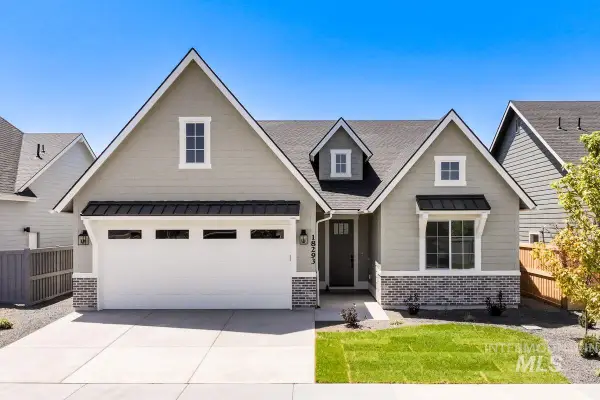 $534,900Active3 beds 3 baths2,136 sq. ft.
$534,900Active3 beds 3 baths2,136 sq. ft.10351 Stony Oak St, Nampa, ID 83687
MLS# 98958147Listed by: BOISE PREMIER REAL ESTATE - New
 $289,900Active2 beds 3 baths1,106 sq. ft.
$289,900Active2 beds 3 baths1,106 sq. ft.2316 E Spice Loop #2, Nampa, ID 83687
MLS# 98958151Listed by: RE/MAX EXECUTIVES - New
 $429,900Active3 beds 2 baths1,726 sq. ft.
$429,900Active3 beds 2 baths1,726 sq. ft.411 Creekside Pl, Nampa, ID 83686
MLS# 98958153Listed by: COLDWELL BANKER TOMLINSON
