2519 N Middleton Rd, Nampa, ID 83651
Local realty services provided by:ERA West Wind Real Estate
2519 N Middleton Rd,Nampa, ID 83651
$674,900
- 3 Beds
- 2 Baths
- 1,712 sq. ft.
- Single family
- Pending
Listed by: kacey jensenMain: 208-377-0422
Office: silvercreek realty group
MLS#:98967065
Source:ID_IMLS
Price summary
- Price:$674,900
- Price per sq. ft.:$394.22
About this home
Welcome to a rare income-producing property offering the perfect blend of country space, modern functionality, and proven rental success. Situated on a full acre with no HOA or CC&Rs, this property provides endless flexibility for both homeowners and investors alike. The charming single-level home features original hardwood floors, a cozy brick fireplace with wood-burning stove, a galley kitchen with ample cabinetry, and a recently remodeled full bath with a double-sink vanity. A spacious craft or hobby room and an oversized attached garage (with half bath) add comfort and convenience. Currently operating as a successful furnished short-term rental, the home is offered turnkey, with furnishings negotiable. Behind the residence sits an impressive 40x36 fully powered shop, complete with two 14-ft pull-through doors, impressive 400-amp service, and multiple 50-amp pedestals — ideal for business storage, vehicles, or additional income use. Additional outbuildings include a 30x20 shop with loft and a 15x10 garden shed, both with power. With an existing rental already generating strong returns and a separate leased lot providing additional income, this property presents a unique dual-income opportunity — live, work, and invest all in one. The combination of open space, agricultural zoning, and utility infrastructure make this a one-of-a-kind find in Nampa.
Contact an agent
Home facts
- Year built:1957
- Listing ID #:98967065
- Added:39 day(s) ago
- Updated:December 17, 2025 at 10:04 AM
Rooms and interior
- Bedrooms:3
- Total bathrooms:2
- Full bathrooms:2
- Living area:1,712 sq. ft.
Heating and cooling
- Cooling:Central Air
- Heating:Electric
Structure and exterior
- Roof:Composition
- Year built:1957
- Building area:1,712 sq. ft.
- Lot area:1 Acres
Schools
- High school:Ridgevue
- Middle school:Sage Valley
- Elementary school:Lakevue
Utilities
- Water:Well
- Sewer:Septic Tank
Finances and disclosures
- Price:$674,900
- Price per sq. ft.:$394.22
- Tax amount:$2,358 (2023)
New listings near 2519 N Middleton Rd
- New
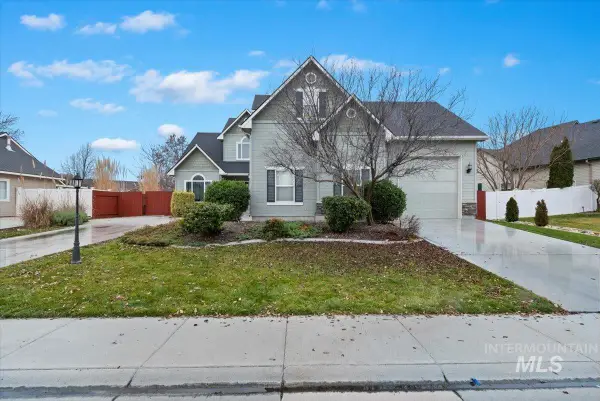 $479,900Active3 beds 3 baths2,202 sq. ft.
$479,900Active3 beds 3 baths2,202 sq. ft.619 W Highland, Nampa, ID 83686
MLS# 98969938Listed by: TEAM REALTY - New
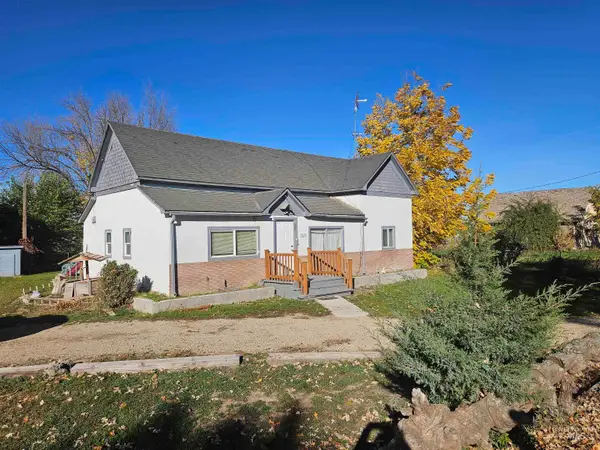 $375,000Active3 beds 1 baths1,508 sq. ft.
$375,000Active3 beds 1 baths1,508 sq. ft.5829 3rd Ave, Nampa, ID 83686
MLS# 98969927Listed by: HOMES OF IDAHO - New
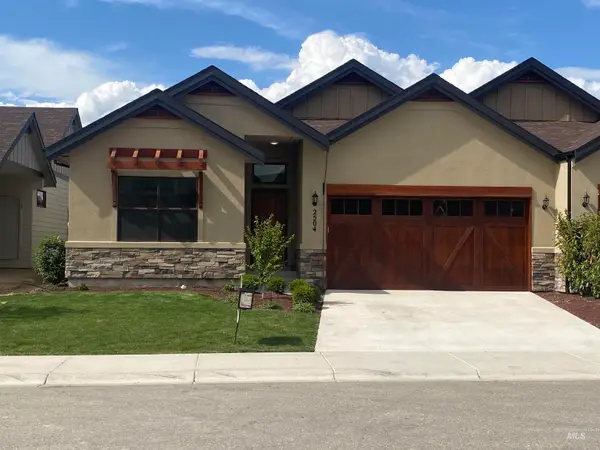 $374,900Active3 beds 2 baths1,750 sq. ft.
$374,900Active3 beds 2 baths1,750 sq. ft.2504 E Hidden Creek Street, Nampa, ID 83687
MLS# 98969888Listed by: SUPERIOR REALTY - New
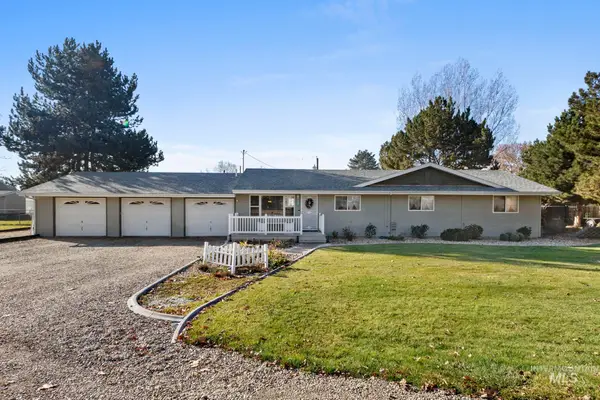 $469,900Active3 beds 2 baths1,893 sq. ft.
$469,900Active3 beds 2 baths1,893 sq. ft.16227 Latah Dr, Nampa, ID 83651
MLS# 98969873Listed by: SILVERCREEK REALTY GROUP - New
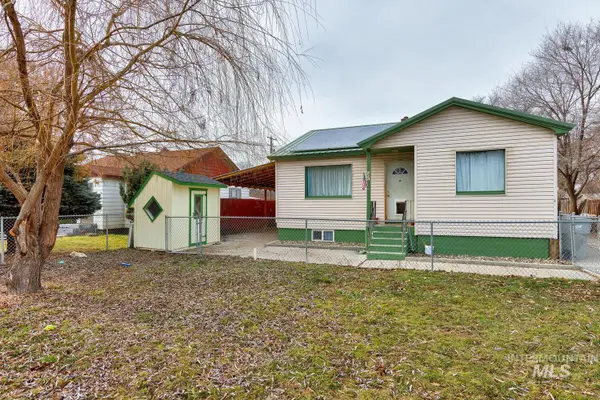 $525,000Active6 beds 3 baths2,316 sq. ft.
$525,000Active6 beds 3 baths2,316 sq. ft.607 S Powerline, Nampa, ID 83686
MLS# 98969867Listed by: EXPERIENCE BOISE REAL ESTATE - New
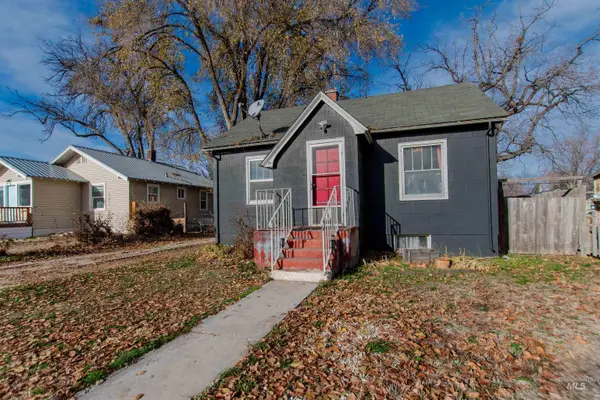 $280,000Active3 beds 1 baths1,308 sq. ft.
$280,000Active3 beds 1 baths1,308 sq. ft.419 21st Ave, Nampa, ID 83651
MLS# 98969829Listed by: LPT REALTY - New
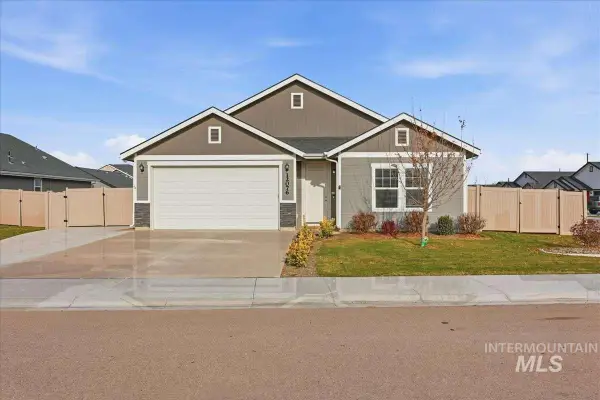 $448,500Active3 beds 2 baths2,007 sq. ft.
$448,500Active3 beds 2 baths2,007 sq. ft.12076 W Terrazzo Dr, Nampa, OK 73651
MLS# 98969812Listed by: LOWES FLAT FEE REALTY A HOMEZU PARTNER - New
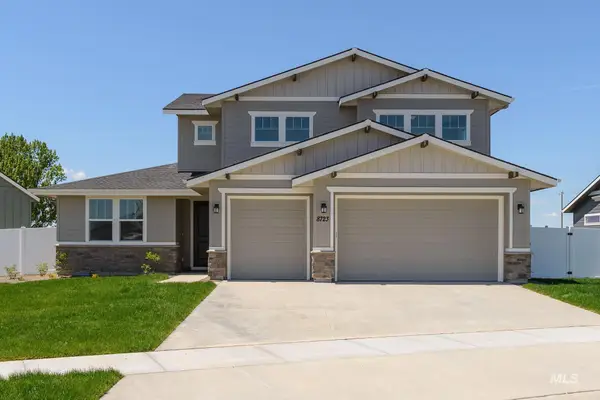 $699,000Active4 beds 3 baths3,054 sq. ft.
$699,000Active4 beds 3 baths3,054 sq. ft.4684 E Coldwater Dr, Nampa, ID 83687
MLS# 98969780Listed by: TOLL BROTHERS REAL ESTATE, INC - New
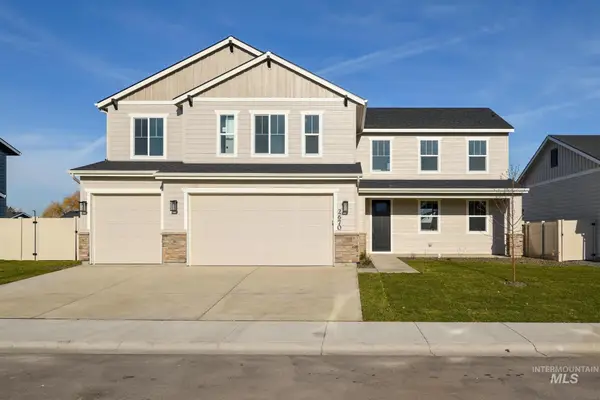 $599,000Active4 beds 3 baths2,406 sq. ft.
$599,000Active4 beds 3 baths2,406 sq. ft.4656 E Coldwater Dr, Nampa, ID 83687
MLS# 98969785Listed by: TOLL BROTHERS REAL ESTATE, INC - New
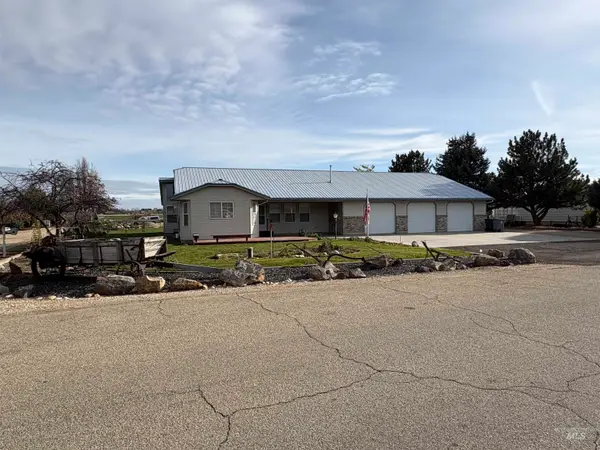 $1Active3 beds 3 baths2,004 sq. ft.
$1Active3 beds 3 baths2,004 sq. ft.14730 Hensen Dr, Nampa, ID 83651
MLS# 98969773Listed by: SILVERCREEK REALTY GROUP
