2520 W Mill Court, Nampa, ID 83686
Local realty services provided by:ERA West Wind Real Estate
Listed by: katie westhoraMain: 208-377-0422
Office: silvercreek realty group
MLS#:98953291
Source:ID_IMLS
Price summary
- Price:$609,900
- Price per sq. ft.:$205.91
- Monthly HOA dues:$37.5
About this home
HUGE PRICE REDUCTION! Priced below market value! This stunning home on nearly 1/3 acre, near RedHawk Golf Course, sits on a landscaped lot at the end of a cul-de-sac. Step inside to find soaring ceilings, hardwood floors, & a den just off the entryway. The spacious living room offers a cozy gas fireplace & flows seamlessly into the dining area & kitchen, which is equipped with custom knotty alder cabinetry, granite counters, gas range, a new island with added storage, walk-in pantry, & sliding doors to the back patio, perfect for entertaining. The main level primary suite is a true retreat, featuring tall ceilings, private patio access, a fully tiled step-in dual-head shower, separate jetted tub & a walk-in closet with built-ins. Upstairs, each of the bedrooms have direct access to a bathroom for added convenience. The home also includes a spacious, temperature controlled 3-car garage with an LG Mini-Split for year round comfort plus a bonus room just off the garage, perfect for a gym/office. Outside, enjoy a covered patio, storage shed & RV parking!
Contact an agent
Home facts
- Year built:2007
- Listing ID #:98953291
- Added:168 day(s) ago
- Updated:December 17, 2025 at 06:31 PM
Rooms and interior
- Bedrooms:5
- Total bathrooms:4
- Full bathrooms:4
- Living area:2,962 sq. ft.
Heating and cooling
- Cooling:Central Air
- Heating:Forced Air, Natural Gas
Structure and exterior
- Roof:Composition
- Year built:2007
- Building area:2,962 sq. ft.
- Lot area:0.29 Acres
Schools
- High school:Skyview
- Middle school:Lone Star
- Elementary school:Owyhee
Utilities
- Water:City Service
Finances and disclosures
- Price:$609,900
- Price per sq. ft.:$205.91
- Tax amount:$3,289 (2024)
New listings near 2520 W Mill Court
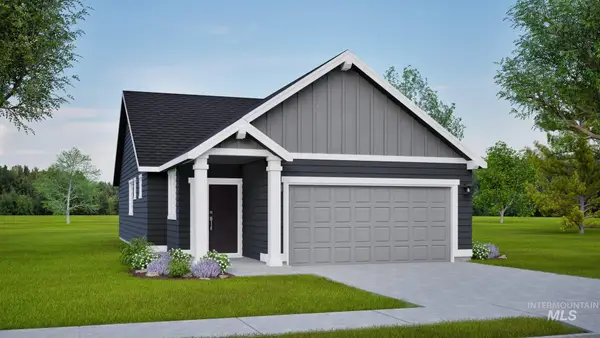 $355,990Active3 beds 2 baths1,201 sq. ft.
$355,990Active3 beds 2 baths1,201 sq. ft.921 W Audrey Acres Dr #Canyon, Nampa, ID 83686
MLS# 98967921Listed by: NEW HOME STAR IDAHO- New
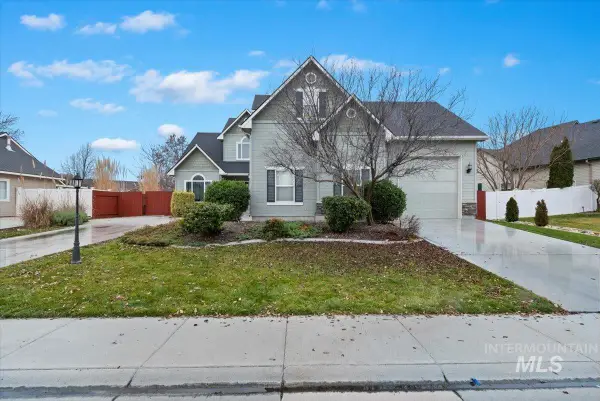 $479,900Active3 beds 3 baths2,202 sq. ft.
$479,900Active3 beds 3 baths2,202 sq. ft.619 W Highland, Nampa, ID 83686
MLS# 98969938Listed by: TEAM REALTY - New
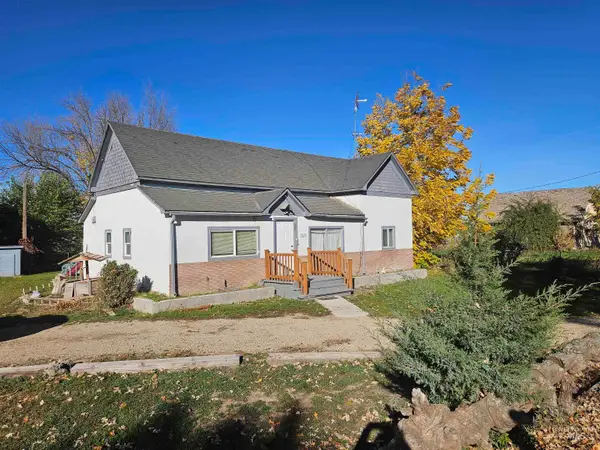 $375,000Active3 beds 1 baths1,508 sq. ft.
$375,000Active3 beds 1 baths1,508 sq. ft.5829 3rd Ave, Nampa, ID 83686
MLS# 98969927Listed by: HOMES OF IDAHO - New
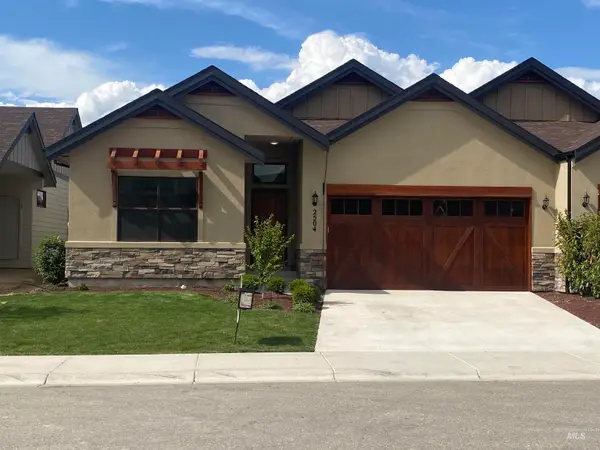 $374,900Active3 beds 2 baths1,750 sq. ft.
$374,900Active3 beds 2 baths1,750 sq. ft.2504 E Hidden Creek Street, Nampa, ID 83687
MLS# 98969888Listed by: SUPERIOR REALTY - New
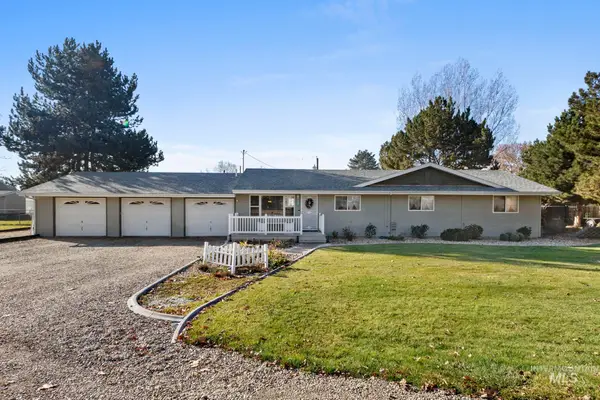 $469,900Active3 beds 2 baths1,893 sq. ft.
$469,900Active3 beds 2 baths1,893 sq. ft.16227 Latah Dr, Nampa, ID 83651
MLS# 98969873Listed by: SILVERCREEK REALTY GROUP - New
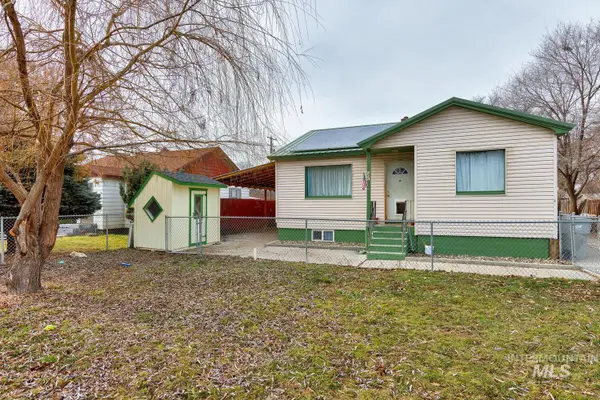 $525,000Active6 beds 3 baths2,316 sq. ft.
$525,000Active6 beds 3 baths2,316 sq. ft.607 S Powerline, Nampa, ID 83686
MLS# 98969867Listed by: EXPERIENCE BOISE REAL ESTATE - New
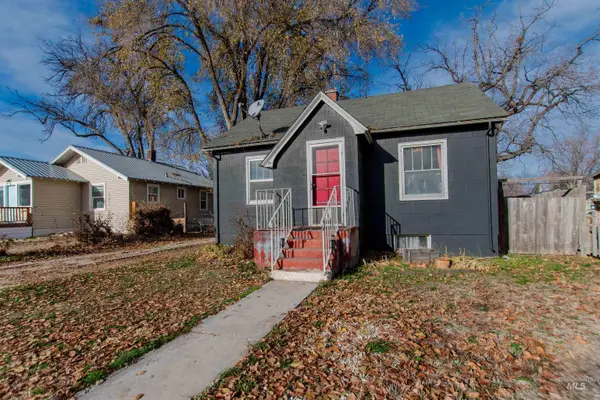 $280,000Active3 beds 1 baths1,308 sq. ft.
$280,000Active3 beds 1 baths1,308 sq. ft.419 21st Ave, Nampa, ID 83651
MLS# 98969829Listed by: LPT REALTY - New
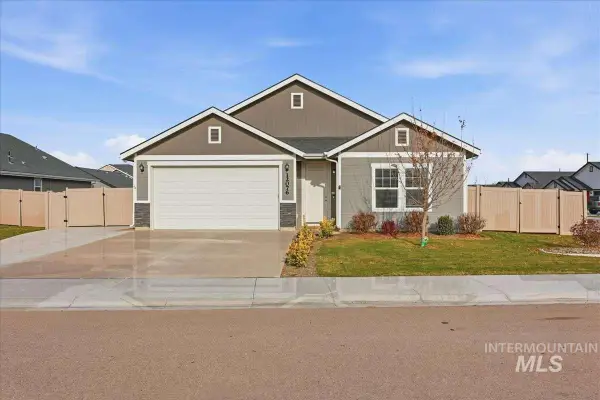 $448,500Active3 beds 2 baths2,007 sq. ft.
$448,500Active3 beds 2 baths2,007 sq. ft.12076 W Terrazzo Dr, Nampa, OK 73651
MLS# 98969812Listed by: LOWES FLAT FEE REALTY A HOMEZU PARTNER - New
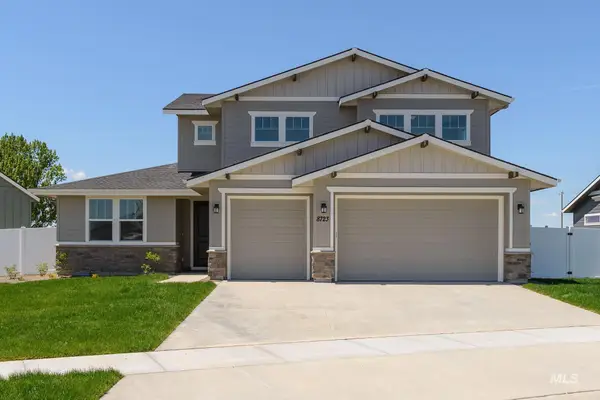 $699,000Active4 beds 3 baths3,054 sq. ft.
$699,000Active4 beds 3 baths3,054 sq. ft.4684 E Coldwater Dr, Nampa, ID 83687
MLS# 98969780Listed by: TOLL BROTHERS REAL ESTATE, INC - New
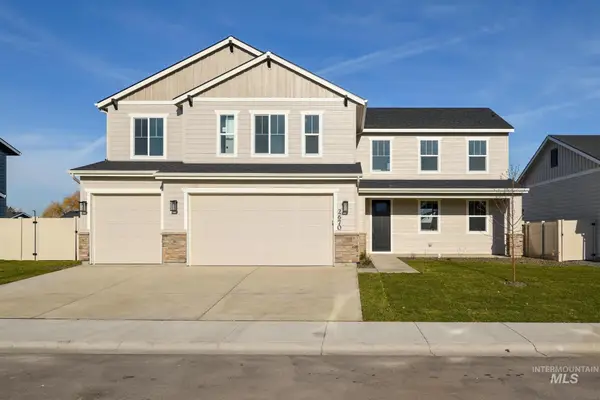 $599,000Active4 beds 3 baths2,406 sq. ft.
$599,000Active4 beds 3 baths2,406 sq. ft.4656 E Coldwater Dr, Nampa, ID 83687
MLS# 98969785Listed by: TOLL BROTHERS REAL ESTATE, INC
