4019 E Man O War Dr, Nampa, ID 83686
Local realty services provided by:ERA West Wind Real Estate
Upcoming open houses
- Sat, Dec 2001:00 pm - 03:00 pm
Listed by: jamie robbMain: 208-442-8500
Office: homes of idaho
MLS#:98965132
Source:ID_IMLS
Price summary
- Price:$899,900
- Price per sq. ft.:$284.78
- Monthly HOA dues:$24.58
About this home
Set on 1.13 beautifully landscaped acres, this home offers Idaho living at its finest—peaceful & private, yet conveniently close to town. A charming covered front porch with mountain views sets the tone for the welcoming interior that flows from the formal dining room into a spacious great room to a chef's kitchen featuring hickory cabinetry, granite countertops, gas range w/ dbl oven and air fryer, island w/ prep sink, generous pantry, & a light-filled second dining. The ideal split-bedroom floor plan, main-level primary suite w/private en-suite bath, plus lower-level bonus room & 4th bedroom offers flexibility. AC New 2022, Furnace New 2020, Fridge New 2020, Dishwasher New 2021, Faucets New 2023, Garbage Disposal New 2024, Range New 2023 Garage enthusiasts -this impressive property features a 2,500+ sq ft garage (9-car, 29 outlets) plus a 24x34 insulated detached shop w/heat & power—perfect for a workshop, studio, or storing all your toys. 2 Additional Sheds, Fire Pit & Hot Tub included. Convert/Add on to the shop for ADU/Casita? POOL? Area plumbed w water, already partially excavated and filled w/6' gravel - currently playground area. 36" wide doorways, 10-16' Ceilings. Lovely flat lot includes cherry, pear and apple trees and is fully fenced. Chicken and horses allowed per CCRS.
Contact an agent
Home facts
- Year built:2002
- Listing ID #:98965132
- Added:182 day(s) ago
- Updated:December 17, 2025 at 06:31 PM
Rooms and interior
- Bedrooms:4
- Total bathrooms:3
- Full bathrooms:3
- Living area:3,160 sq. ft.
Heating and cooling
- Cooling:Central Air
- Heating:Forced Air, Natural Gas
Structure and exterior
- Roof:Composition
- Year built:2002
- Building area:3,160 sq. ft.
- Lot area:1.13 Acres
Schools
- High school:Columbia
- Middle school:East Valley Mid
- Elementary school:Parkridge
Utilities
- Water:City Service
Finances and disclosures
- Price:$899,900
- Price per sq. ft.:$284.78
- Tax amount:$4,546 (2024)
New listings near 4019 E Man O War Dr
- New
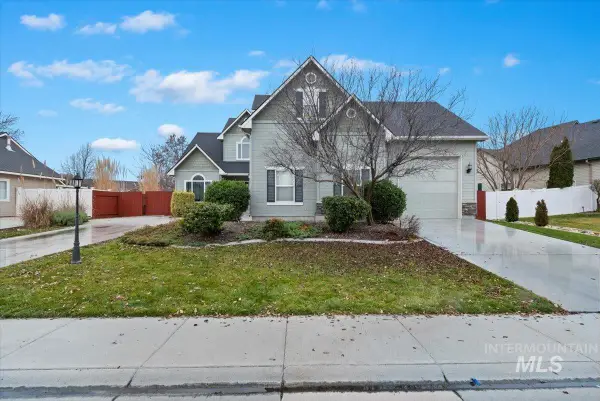 $479,900Active3 beds 3 baths2,202 sq. ft.
$479,900Active3 beds 3 baths2,202 sq. ft.619 W Highland, Nampa, ID 83686
MLS# 98969938Listed by: TEAM REALTY - New
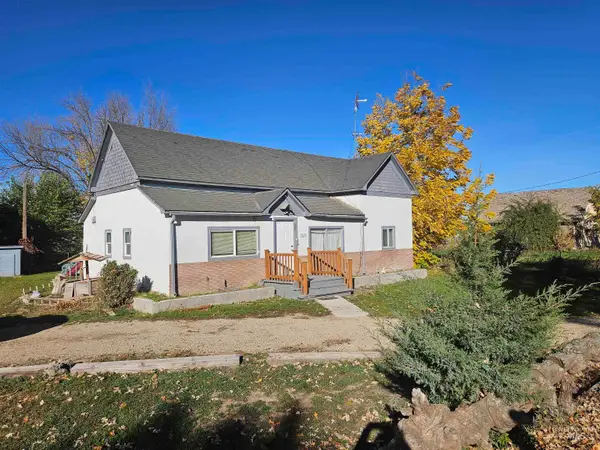 $375,000Active3 beds 1 baths1,508 sq. ft.
$375,000Active3 beds 1 baths1,508 sq. ft.5829 3rd Ave, Nampa, ID 83686
MLS# 98969927Listed by: HOMES OF IDAHO - New
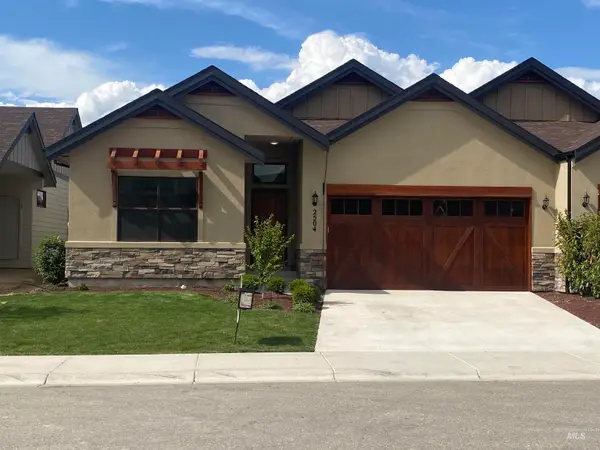 $374,900Active3 beds 2 baths1,750 sq. ft.
$374,900Active3 beds 2 baths1,750 sq. ft.2504 E Hidden Creek Street, Nampa, ID 83687
MLS# 98969888Listed by: SUPERIOR REALTY - New
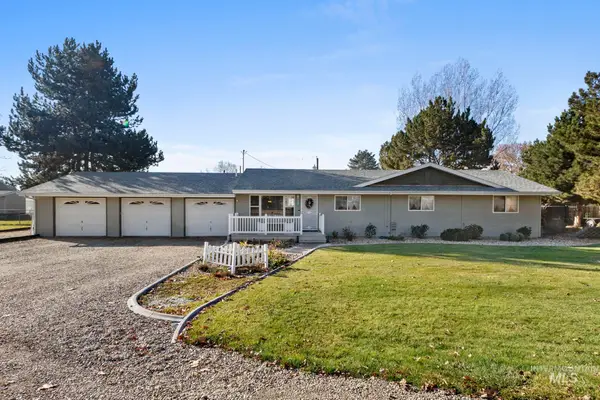 $469,900Active3 beds 2 baths1,893 sq. ft.
$469,900Active3 beds 2 baths1,893 sq. ft.16227 Latah Dr, Nampa, ID 83651
MLS# 98969873Listed by: SILVERCREEK REALTY GROUP - New
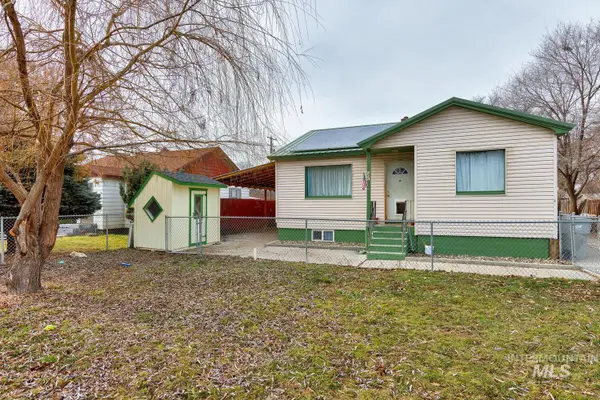 $525,000Active6 beds 3 baths2,316 sq. ft.
$525,000Active6 beds 3 baths2,316 sq. ft.607 S Powerline, Nampa, ID 83686
MLS# 98969867Listed by: EXPERIENCE BOISE REAL ESTATE - New
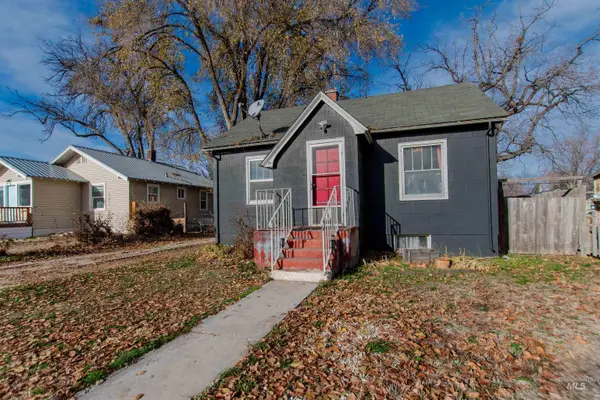 $280,000Active3 beds 1 baths1,308 sq. ft.
$280,000Active3 beds 1 baths1,308 sq. ft.419 21st Ave, Nampa, ID 83651
MLS# 98969829Listed by: LPT REALTY - New
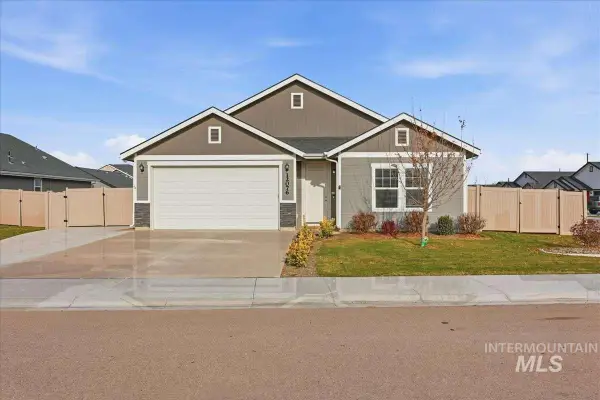 $448,500Active3 beds 2 baths2,007 sq. ft.
$448,500Active3 beds 2 baths2,007 sq. ft.12076 W Terrazzo Dr, Nampa, OK 73651
MLS# 98969812Listed by: LOWES FLAT FEE REALTY A HOMEZU PARTNER - New
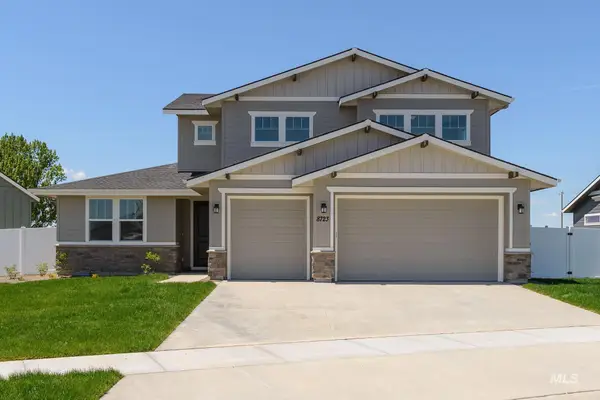 $699,000Active4 beds 3 baths3,054 sq. ft.
$699,000Active4 beds 3 baths3,054 sq. ft.4684 E Coldwater Dr, Nampa, ID 83687
MLS# 98969780Listed by: TOLL BROTHERS REAL ESTATE, INC - New
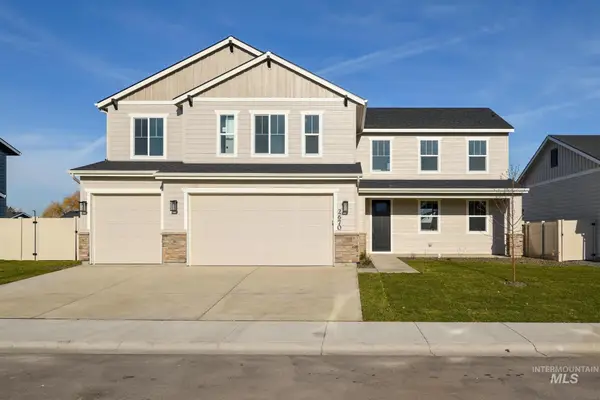 $599,000Active4 beds 3 baths2,406 sq. ft.
$599,000Active4 beds 3 baths2,406 sq. ft.4656 E Coldwater Dr, Nampa, ID 83687
MLS# 98969785Listed by: TOLL BROTHERS REAL ESTATE, INC - New
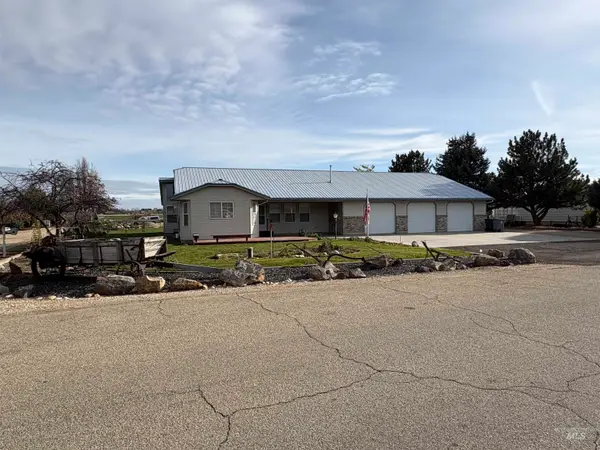 $1Active3 beds 3 baths2,004 sq. ft.
$1Active3 beds 3 baths2,004 sq. ft.14730 Hensen Dr, Nampa, ID 83651
MLS# 98969773Listed by: SILVERCREEK REALTY GROUP
