4701 W Saddle Ridge Dr, Nampa, ID 83687
Local realty services provided by:ERA West Wind Real Estate
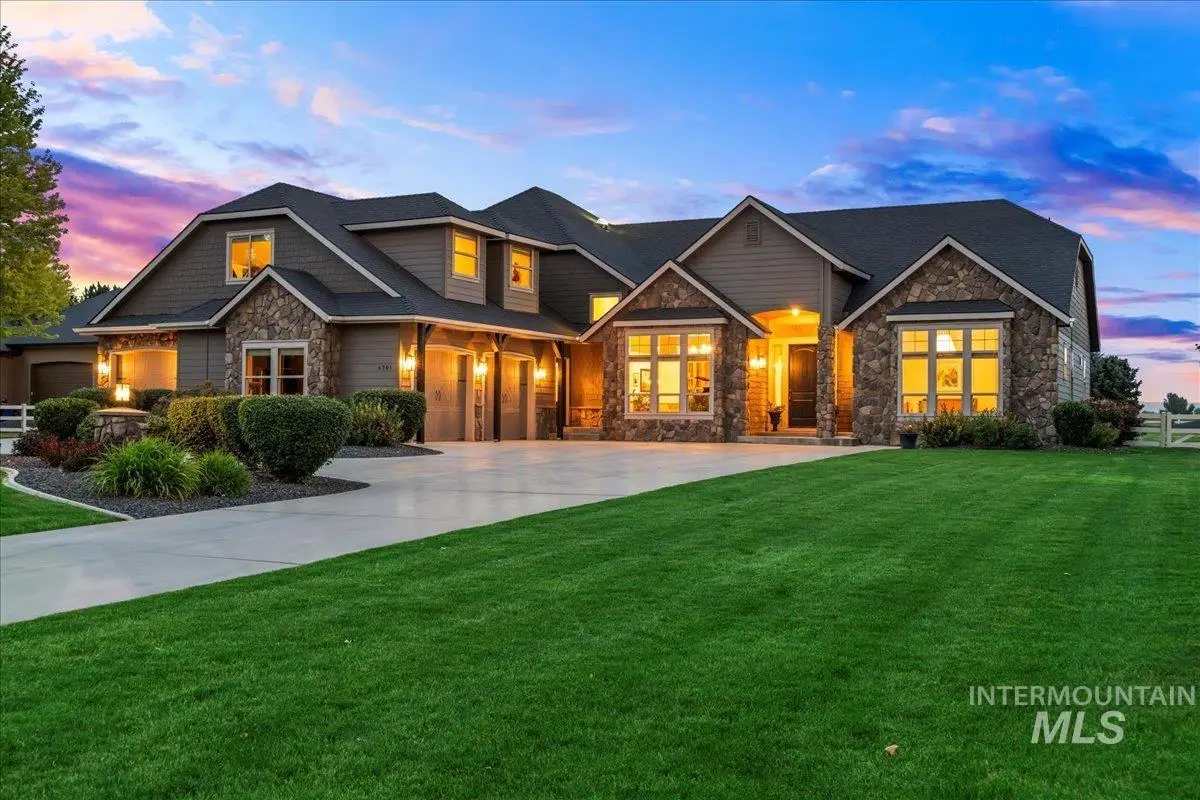

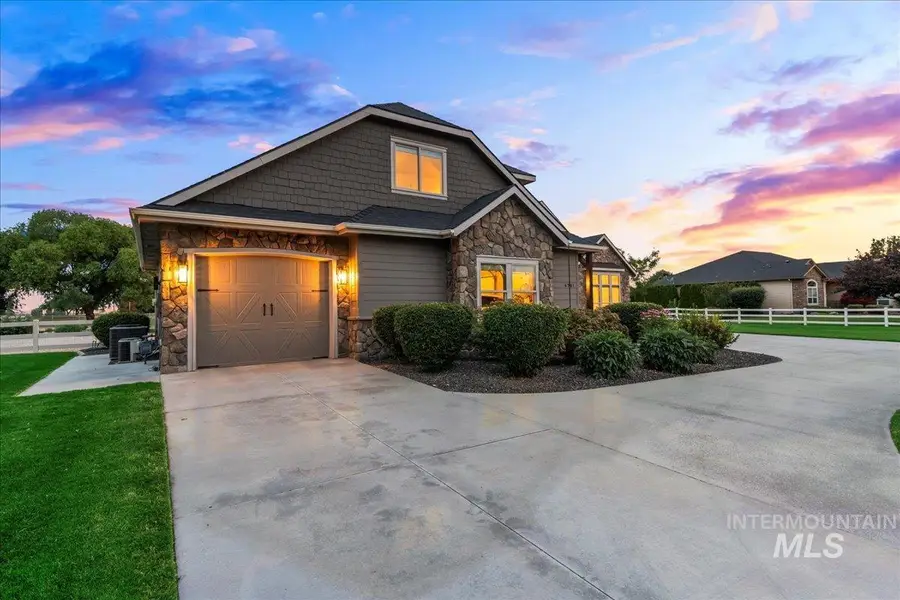
4701 W Saddle Ridge Dr,Nampa, ID 83687
$1,299,000
- 4 Beds
- 5 Baths
- 3,843 sq. ft.
- Single family
- Pending
Listed by:doug felton
Office:powerhouse real estate group
MLS#:98953865
Source:ID_IMLS
Price summary
- Price:$1,299,000
- Price per sq. ft.:$338.02
- Monthly HOA dues:$133.33
About this home
An immaculate home where every turn elicits a "wow" and it's hard to pick just one room as the pièce de résistance! A 2018 remodel added high end stacked sliders to the great room & kitchen areas to bring the outdoors in, a linear fireplace w/floor-to-ceiling masonry, refinished black walnut floors, new carpet, and other upgrades. Then add to that, a primary bath remodel was just completed this summer to create a spa-like retreat w/luxurious shower & dual walk-in closets. This stunning home is designed with lifestyle in mind & includes additional highlights such as another ensuite bath for an ideal guest suite, multiple built-ins, & a spacious bonus room incorporating a wet bar w/beverage frig, full bath, & dedicated HVAC. All of this situated on a meticulously maintained 1-acre lot w/mature landscaping. RV parking or a shop can be easily added. Located in a community of 27 beautiful homes featuring 1.4 miles of private walking paths in roughly 25ac of common area & just 8 minutes to the Ten Mile interchange.
Contact an agent
Home facts
- Year built:2005
- Listing Id #:98953865
- Added:36 day(s) ago
- Updated:August 10, 2025 at 10:33 AM
Rooms and interior
- Bedrooms:4
- Total bathrooms:5
- Full bathrooms:5
- Living area:3,843 sq. ft.
Heating and cooling
- Cooling:Central Air
- Heating:Forced Air, Natural Gas
Structure and exterior
- Roof:Composition
- Year built:2005
- Building area:3,843 sq. ft.
- Lot area:1.09 Acres
Schools
- High school:Kuna
- Middle school:Kuna
- Elementary school:Crimson Point
Utilities
- Water:City Service
- Sewer:Septic Tank
Finances and disclosures
- Price:$1,299,000
- Price per sq. ft.:$338.02
- Tax amount:$3,620 (2024)
New listings near 4701 W Saddle Ridge Dr
- New
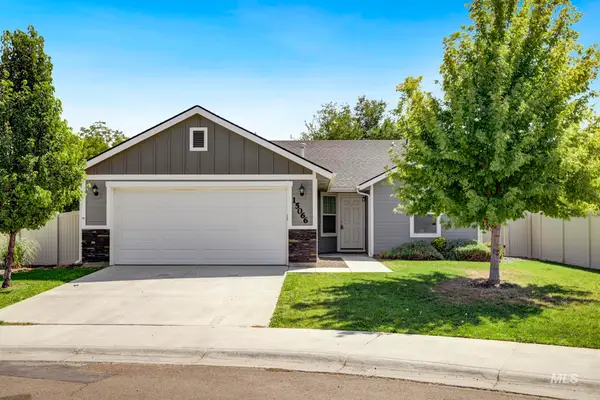 $369,000Active3 beds 2 baths1,216 sq. ft.
$369,000Active3 beds 2 baths1,216 sq. ft.15066 N Bonelli Ave., Nampa, ID 83651
MLS# 98958145Listed by: EXP REALTY, LLC - New
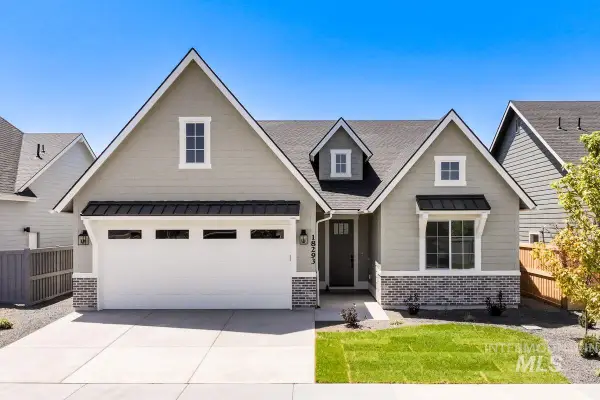 $534,900Active3 beds 3 baths2,136 sq. ft.
$534,900Active3 beds 3 baths2,136 sq. ft.10351 Stony Oak St, Nampa, ID 83687
MLS# 98958147Listed by: BOISE PREMIER REAL ESTATE - New
 $289,900Active2 beds 3 baths1,106 sq. ft.
$289,900Active2 beds 3 baths1,106 sq. ft.2316 E Spice Loop #2, Nampa, ID 83687
MLS# 98958151Listed by: RE/MAX EXECUTIVES - New
 $429,900Active3 beds 2 baths1,726 sq. ft.
$429,900Active3 beds 2 baths1,726 sq. ft.411 Creekside Pl, Nampa, ID 83686
MLS# 98958153Listed by: COLDWELL BANKER TOMLINSON - Open Sat, 11am to 1pmNew
 $250,000Active2 beds 1 baths652 sq. ft.
$250,000Active2 beds 1 baths652 sq. ft.1123 4th Street N, Nampa, ID 83687
MLS# 98958125Listed by: SILVERCREEK REALTY GROUP - New
 $777,000Active4 beds 3 baths3,008 sq. ft.
$777,000Active4 beds 3 baths3,008 sq. ft.18786 N Franklin Blvd, Nampa, ID 83687
MLS# 98958129Listed by: KELLER WILLIAMS REALTY BOISE - New
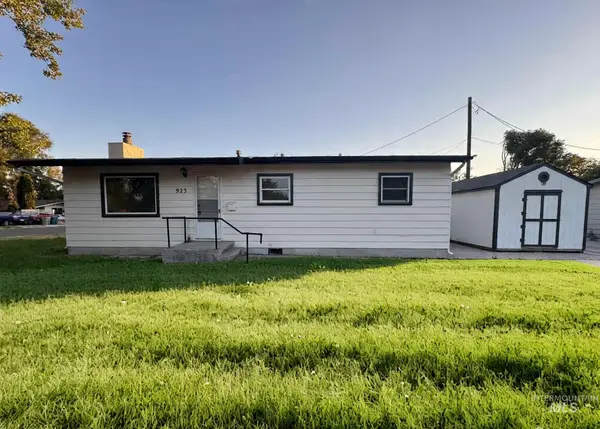 $320,000Active3 beds 1 baths960 sq. ft.
$320,000Active3 beds 1 baths960 sq. ft.923 13th St South, Nampa, ID 83651
MLS# 98958104Listed by: HOMES OF IDAHO - New
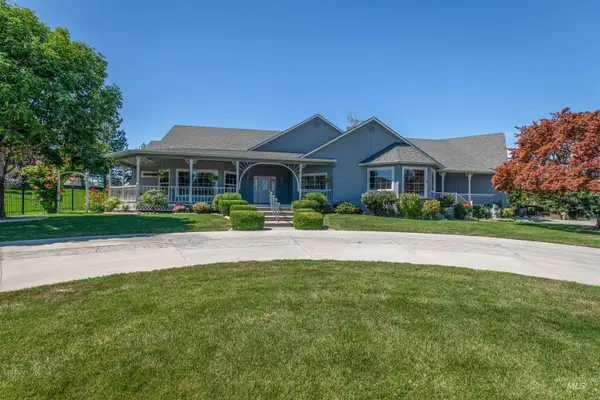 $725,000Active2 beds 3 baths3,279 sq. ft.
$725,000Active2 beds 3 baths3,279 sq. ft.556 Bayhill Drive, Nampa, ID 83686
MLS# 98958110Listed by: SILVERCREEK REALTY GROUP - Open Fri, 3 to 6pmNew
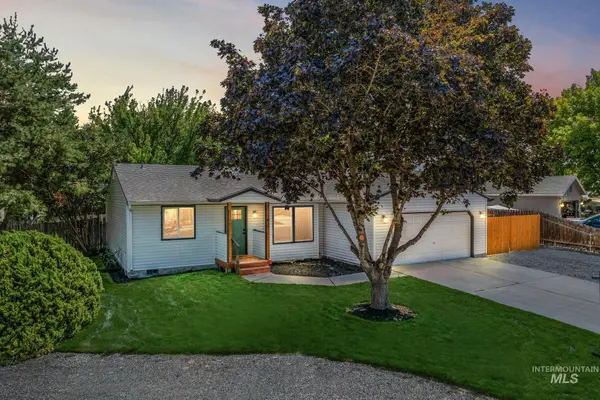 $375,000Active3 beds 2 baths1,308 sq. ft.
$375,000Active3 beds 2 baths1,308 sq. ft.1810 Taurus Dr, Nampa, ID 83651
MLS# 98958087Listed by: KELLER WILLIAMS REALTY BOISE - New
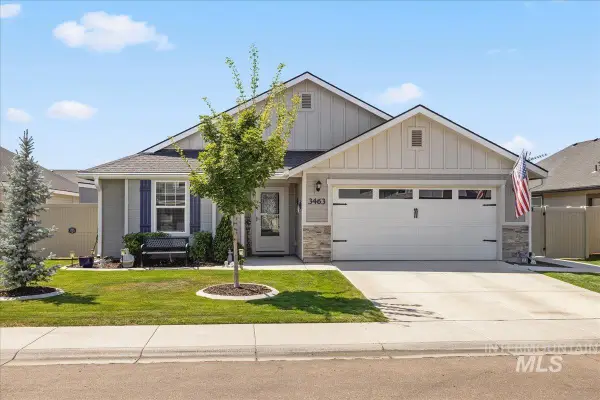 $429,900Active3 beds 2 baths1,623 sq. ft.
$429,900Active3 beds 2 baths1,623 sq. ft.3463 S Cape Coral Ave, Nampa, ID 83686
MLS# 98958095Listed by: HOMES OF IDAHO
