5644 E Walbrook St, Nampa, ID 83687
Local realty services provided by:ERA West Wind Real Estate
Listed by:rebekah banta
Office:keller williams realty boise
MLS#:98956951
Source:ID_IMLS
Price summary
- Price:$575,000
- Price per sq. ft.:$284.09
- Monthly HOA dues:$30
About this home
Welcome to 5644 E Walbrook — The Snowbrush plan built by Hayden Homes. A thoughtfully upgraded North Nampa home offering comfort, privacy, and convenience just minutes from the Ford Idaho Center with quick access to I-84. Step outside and enjoy the rare advantage of no backyard neighbors and Ten Mile Creek directly behind the property. Inside, you’ll find solar skylights in both bathrooms, pull-out kitchen drawers, under-cabinet lighting, and a charming lighted plant ledge. Energy-efficient upgrades include a smart attic fan that automatically cools the home, plus a Ring security system. The primary bath features a large linen closet in place of a tub, and the back patio includes a ceiling fan for outdoor comfort. The oversized garage has a 4-foot extension plus a true 16x46’ RV bay, and you’ll also enjoy included washer, dryer, and refrigerator. Additional highlights include a Flow-Tech water treatment system for whole-home scale prevention and smart features throughout.
Contact an agent
Home facts
- Year built:2022
- Listing ID #:98956951
- Added:52 day(s) ago
- Updated:September 25, 2025 at 07:29 AM
Rooms and interior
- Bedrooms:4
- Total bathrooms:2
- Full bathrooms:2
- Living area:2,024 sq. ft.
Heating and cooling
- Cooling:Central Air
- Heating:Forced Air, Natural Gas
Structure and exterior
- Roof:Architectural Style, Composition
- Year built:2022
- Building area:2,024 sq. ft.
- Lot area:0.2 Acres
Schools
- High school:Ridgevue
- Middle school:Sage Valley
- Elementary school:East Canyon
Utilities
- Water:City Service
Finances and disclosures
- Price:$575,000
- Price per sq. ft.:$284.09
- Tax amount:$3,956 (2024)
New listings near 5644 E Walbrook St
- New
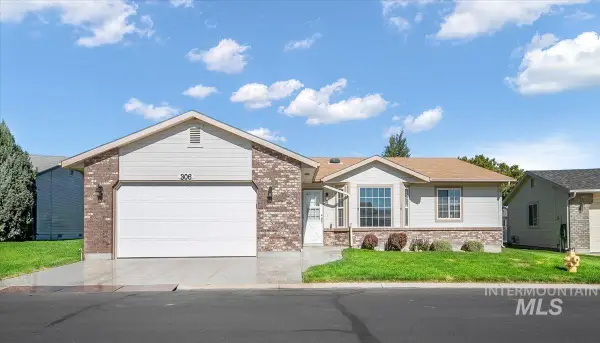 $299,000Active3 beds 2 baths1,500 sq. ft.
$299,000Active3 beds 2 baths1,500 sq. ft.1100 W Burnett Drive #306, Nampa, ID 83651
MLS# 98962776Listed by: IDAHO LIFE REAL ESTATE - New
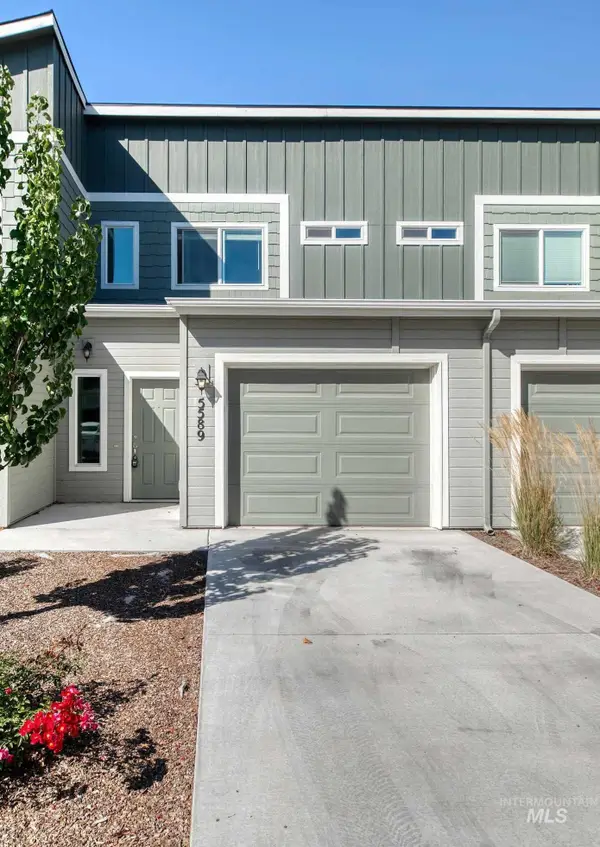 $310,000Active2 beds 3 baths1,213 sq. ft.
$310,000Active2 beds 3 baths1,213 sq. ft.5589 E Bollo St, Nampa, ID 83687
MLS# 98962741Listed by: SILVERCREEK REALTY GROUP - New
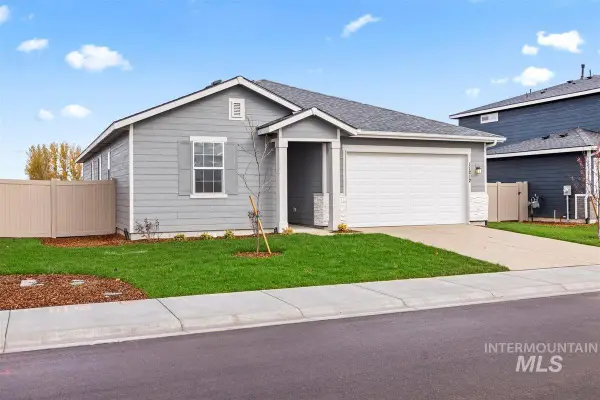 $393,408Active4 beds 2 baths1,882 sq. ft.
$393,408Active4 beds 2 baths1,882 sq. ft.20663 Krantze Ave, Caldwell, ID 83605
MLS# 98962727Listed by: HOMES OF IDAHO - New
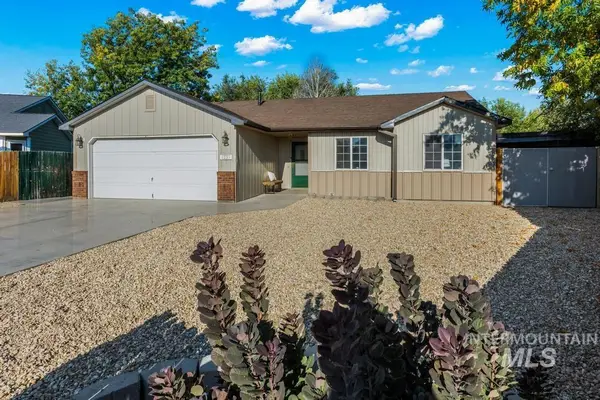 $349,900Active3 beds 2 baths1,194 sq. ft.
$349,900Active3 beds 2 baths1,194 sq. ft.73 S Taylor Street, Nampa, ID 83687
MLS# 98962735Listed by: EXP REALTY, LLC - New
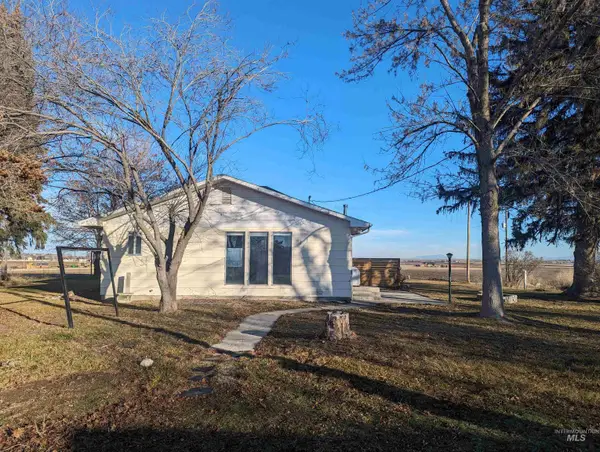 $2,000,000Active80 Acres
$2,000,000Active80 Acres10909 Missouri Avenue, Nampa, ID 83686
MLS# 98962676Listed by: WESTERN IDAHO REALTY - New
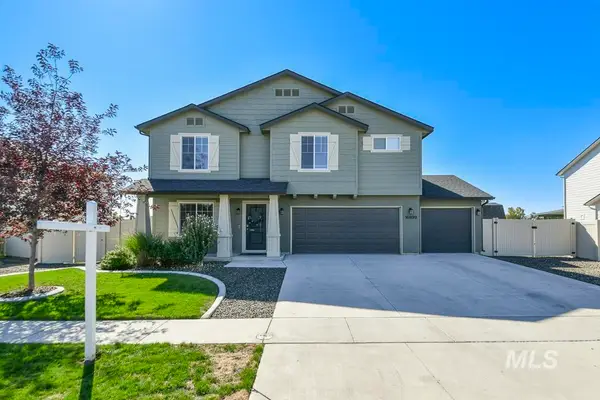 $574,900Active4 beds 3 baths2,570 sq. ft.
$574,900Active4 beds 3 baths2,570 sq. ft.16899 N Lowerfield Loop, Nampa, ID 83687
MLS# 98962678Listed by: HOMES OF IDAHO - New
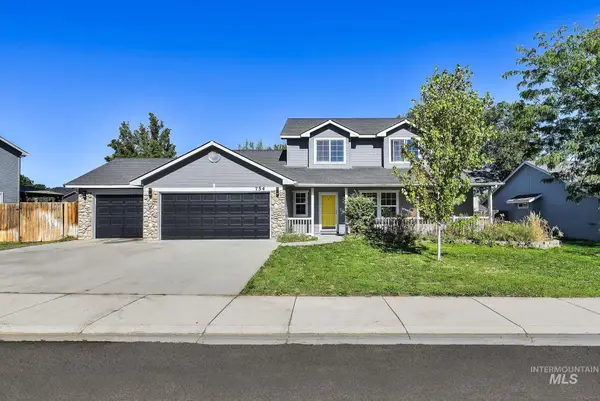 $379,900Active4 beds 3 baths1,646 sq. ft.
$379,900Active4 beds 3 baths1,646 sq. ft.754 W Tropical Dr., Nampa, ID 83686
MLS# 98962667Listed by: PRESTIGE REAL ESTATE INVESTMENTS - New
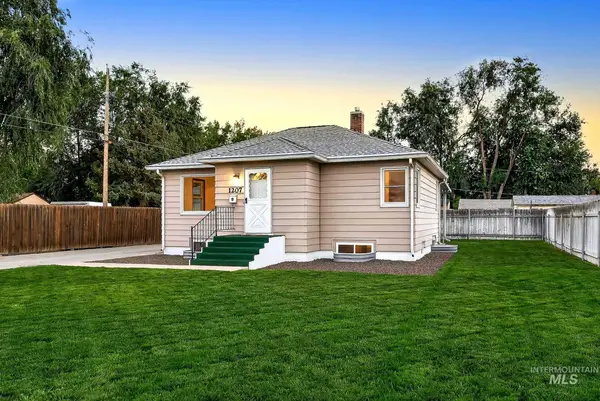 $375,000Active5 beds 2 baths1,520 sq. ft.
$375,000Active5 beds 2 baths1,520 sq. ft.1207 E Sheridan Ave, Nampa, ID 83686
MLS# 98962633Listed by: HOMES OF IDAHO-NEWELL REALTY GROUP - Open Fri, 3 to 5pmNew
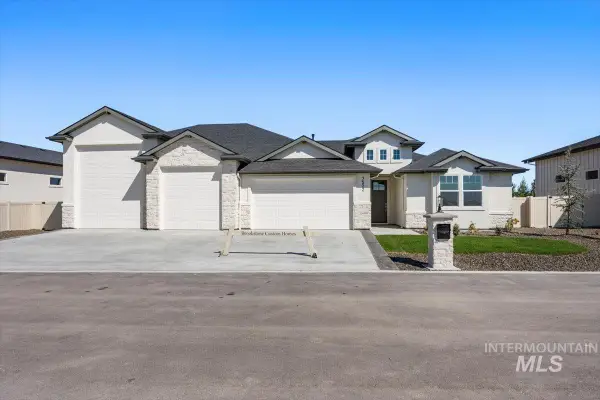 $819,900Active4 beds 3 baths2,161 sq. ft.
$819,900Active4 beds 3 baths2,161 sq. ft.7522 E Newcastle Dr, Nampa, ID 83687
MLS# 98962588Listed by: BERKSHIRE HATHAWAY HOMESERVICES SILVERHAWK REALTY - Open Sat, 1 to 3pmNew
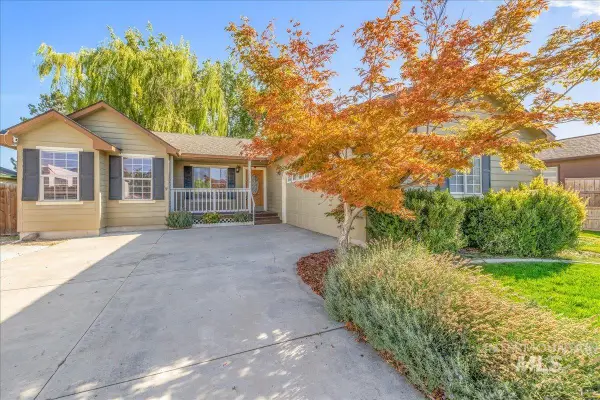 $355,000Active3 beds 2 baths1,352 sq. ft.
$355,000Active3 beds 2 baths1,352 sq. ft.2716 Pebble Way, Nampa, ID 83686
MLS# 98962559Listed by: JPAR LIVE LOCAL
