6127 E Path Dr, Nampa, ID 83687
Local realty services provided by:ERA West Wind Real Estate
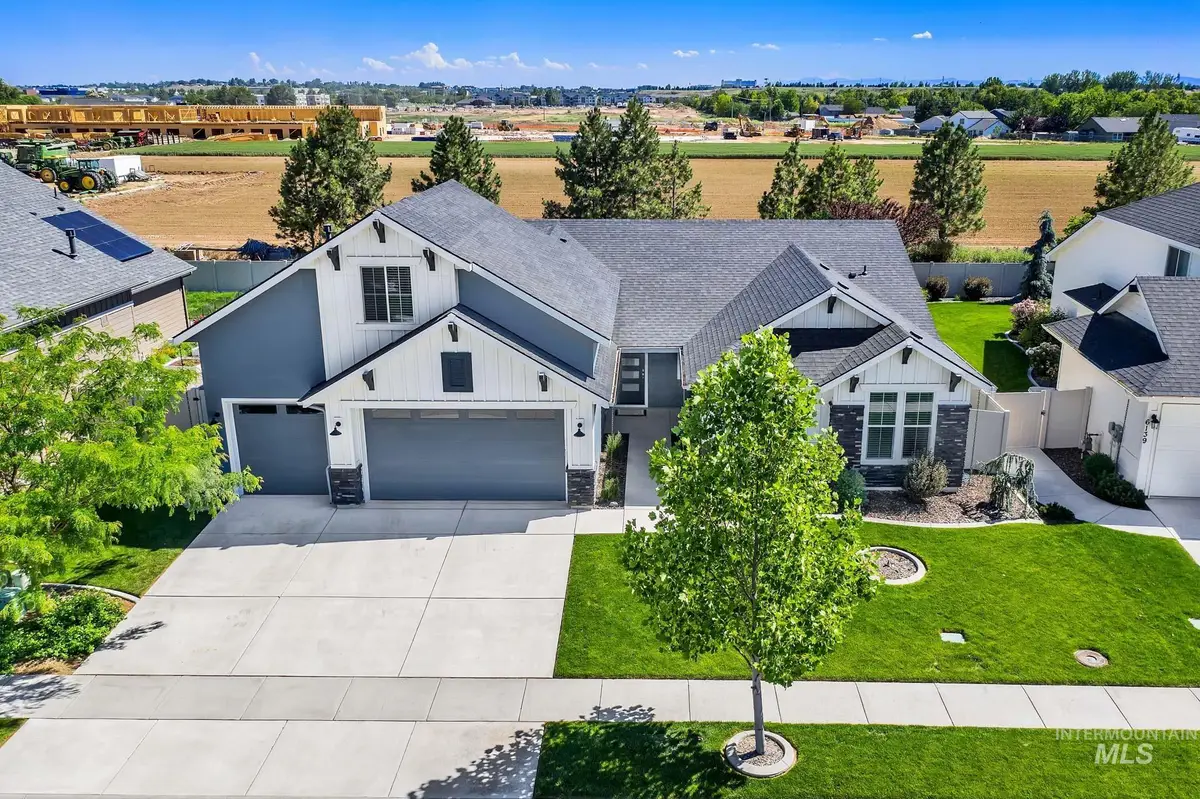
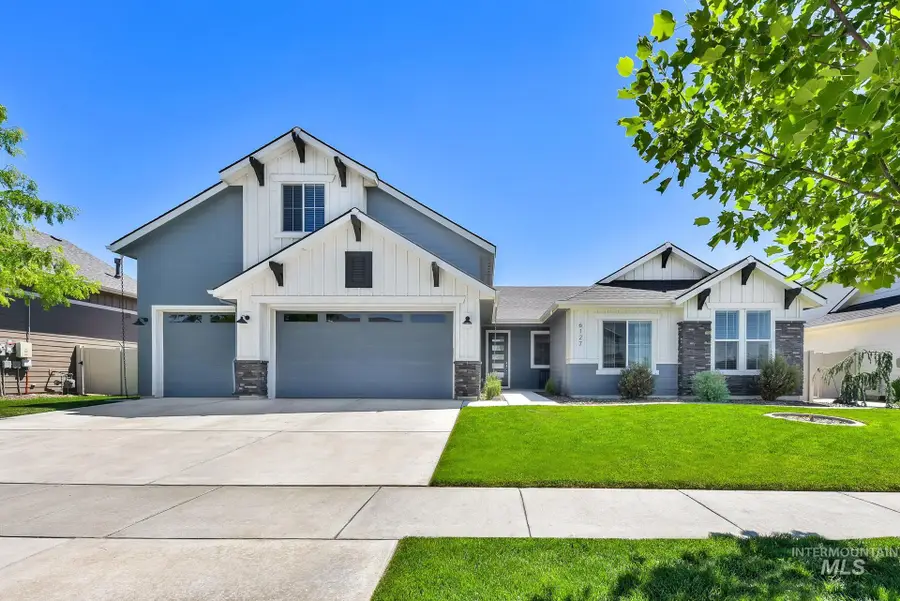
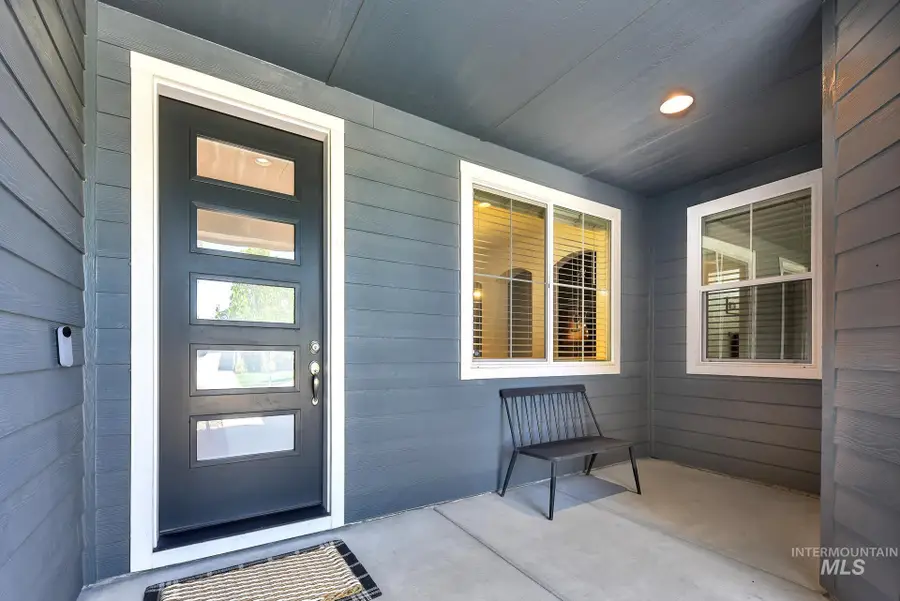
6127 E Path Dr,Nampa, ID 83687
$574,999
- 4 Beds
- 2 Baths
- 2,458 sq. ft.
- Single family
- Active
Listed by:lucas o'neill
Office:keller williams realty boise
MLS#:98950824
Source:ID_IMLS
Price summary
- Price:$574,999
- Price per sq. ft.:$233.93
- Monthly HOA dues:$82.67
About this home
Quick close option conveniently located in north Nampa Single Level w/ Upstairs Bonus blends modern comfort with thoughtful design. The main level offers 4 bedrooms, or 3 + flex space —perfect for a home office, gym, playroom or extra bedroom. An open-concept layout is enhanced by luxury vinyl plank flooring, custom cabinetry, and a gourmet kitchen featuring upgraded finishes—ideal for hosting gatherings or everyday living. The spacious great room flows seamlessly to an extended patio, creating the perfect setting for indoor/outdoor entertaining. The primary suite offers a relaxing retreat with a private bath and walk-in closet. And don't forget the Upstairs Bonus Room! A great space for an additional living room or as an extra spacious bedroom! A 3-car garage provides ample storage, and quality finishes throughout the home reflect pride of ownership. Don’t miss this move-in-ready gem in a convenient location! Just a few steps away from the community pool.
Contact an agent
Home facts
- Year built:2019
- Listing Id #:98950824
- Added:62 day(s) ago
- Updated:August 13, 2025 at 09:40 PM
Rooms and interior
- Bedrooms:4
- Total bathrooms:2
- Full bathrooms:2
- Living area:2,458 sq. ft.
Heating and cooling
- Cooling:Central Air
- Heating:Forced Air, Natural Gas
Structure and exterior
- Roof:Architectural Style, Composition
- Year built:2019
- Building area:2,458 sq. ft.
- Lot area:0.19 Acres
Schools
- High school:Ridgevue
- Middle school:Sage Valley
- Elementary school:East Canyon
Utilities
- Water:City Service
Finances and disclosures
- Price:$574,999
- Price per sq. ft.:$233.93
- Tax amount:$2,974 (2024)
New listings near 6127 E Path Dr
- New
 $339,000Active3 beds 2 baths1,046 sq. ft.
$339,000Active3 beds 2 baths1,046 sq. ft.2021 W Grouse St., Nampa, ID 83651
MLS# 98958162Listed by: WESTERN IDAHO REALTY - New
 $299,500Active2 beds 2 baths1,168 sq. ft.
$299,500Active2 beds 2 baths1,168 sq. ft.601 N Sterling St, Nampa, ID 83651
MLS# 98958171Listed by: COLDWELL BANKER TOMLINSON - New
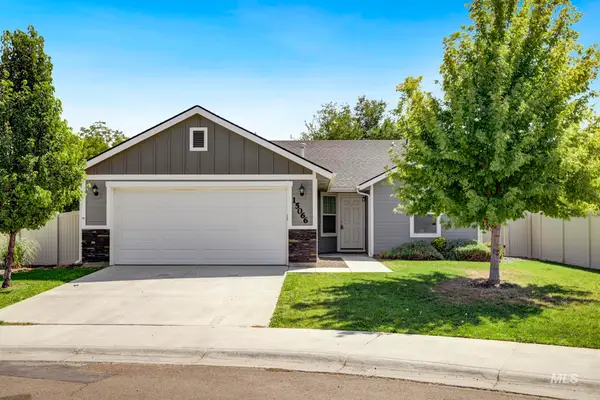 $369,000Active3 beds 2 baths1,216 sq. ft.
$369,000Active3 beds 2 baths1,216 sq. ft.15066 N Bonelli Ave., Nampa, ID 83651
MLS# 98958145Listed by: EXP REALTY, LLC - New
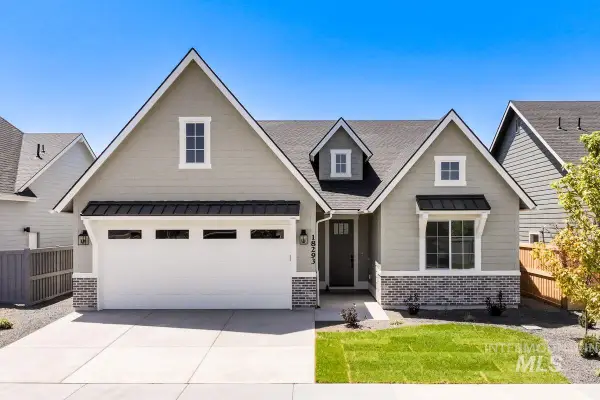 $534,900Active3 beds 3 baths2,136 sq. ft.
$534,900Active3 beds 3 baths2,136 sq. ft.10351 Stony Oak St, Nampa, ID 83687
MLS# 98958147Listed by: BOISE PREMIER REAL ESTATE - New
 $289,900Active2 beds 3 baths1,106 sq. ft.
$289,900Active2 beds 3 baths1,106 sq. ft.2316 E Spice Loop #2, Nampa, ID 83687
MLS# 98958151Listed by: RE/MAX EXECUTIVES - New
 $429,900Active3 beds 2 baths1,726 sq. ft.
$429,900Active3 beds 2 baths1,726 sq. ft.411 Creekside Pl, Nampa, ID 83686
MLS# 98958153Listed by: COLDWELL BANKER TOMLINSON - Open Sat, 11am to 1pmNew
 $250,000Active2 beds 1 baths652 sq. ft.
$250,000Active2 beds 1 baths652 sq. ft.1123 4th Street N, Nampa, ID 83687
MLS# 98958125Listed by: SILVERCREEK REALTY GROUP - New
 $777,000Active4 beds 3 baths3,008 sq. ft.
$777,000Active4 beds 3 baths3,008 sq. ft.18786 N Franklin Blvd, Nampa, ID 83687
MLS# 98958129Listed by: KELLER WILLIAMS REALTY BOISE - New
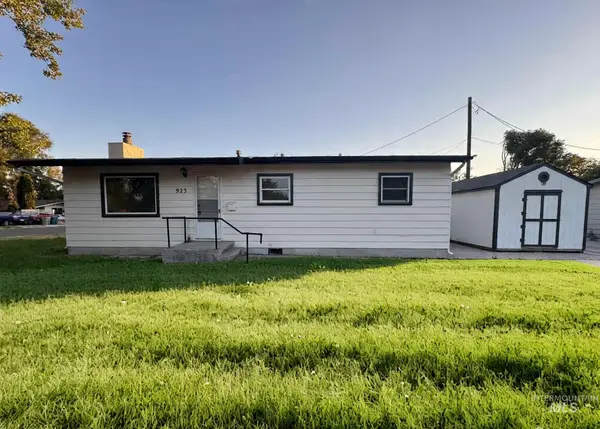 $320,000Active3 beds 1 baths960 sq. ft.
$320,000Active3 beds 1 baths960 sq. ft.923 13th St South, Nampa, ID 83651
MLS# 98958104Listed by: HOMES OF IDAHO - New
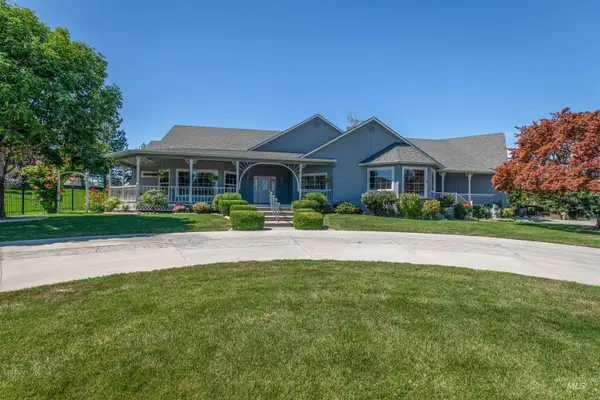 $725,000Active2 beds 3 baths3,279 sq. ft.
$725,000Active2 beds 3 baths3,279 sq. ft.556 Bayhill Drive, Nampa, ID 83686
MLS# 98958110Listed by: SILVERCREEK REALTY GROUP
