6127 E Path Dr., Nampa, ID 83687
Local realty services provided by:ERA West Wind Real Estate
Listed by:sean taylor
Office:silvercreek realty group
MLS#:98960632
Source:ID_IMLS
Price summary
- Price:$549,990
- Price per sq. ft.:$223.76
- Monthly HOA dues:$73.33
About this home
Versatile Single Level w/bonus & flex space conveniently located in NE Nampa, close to community pool & park w/no rear neighbors! Main level features 9' ceilings & a split floorplan for privacy. Versatile flex space w/closet that can be used as office, gym, playroom or converted into bed 4! Spacious (300+ sq.ft) bonus rm up! Upgraded "Gourmet" kitchen features ss appliances (fridge included), built in oven/microwave, gas cooktop, tall cabinets, extensive granite counter tops, breakfast bar, herringbone tile backsplash, floating wood accent shelving, huge farm sink, walk-in pantry & more. Open family rm w/elegant corner fireplace. 14x16 Primary w/builder enhanced bath package w/walk-in tile shower, soaker tub, dual sinks & tile flooring. Home also features extensive luxury vinyl plank flooring, light & bright neutral colors, full wrap windows, custom lights/fans, H20 softener, full landscaping w/curbing, extended rear patio, covered front patio, vinyl fencing, low cost irr H2O, 3 car, walk-in closets & more.
Contact an agent
Home facts
- Year built:2019
- Listing ID #:98960632
- Added:52 day(s) ago
- Updated:October 17, 2025 at 02:25 PM
Rooms and interior
- Bedrooms:3
- Total bathrooms:2
- Full bathrooms:2
- Living area:2,458 sq. ft.
Heating and cooling
- Cooling:Central Air
- Heating:Forced Air, Natural Gas
Structure and exterior
- Roof:Architectural Style
- Year built:2019
- Building area:2,458 sq. ft.
- Lot area:0.19 Acres
Schools
- High school:Ridgevue
- Middle school:Sage Valley
- Elementary school:East Canyon
Utilities
- Water:City Service
Finances and disclosures
- Price:$549,990
- Price per sq. ft.:$223.76
- Tax amount:$2,974 (2024)
New listings near 6127 E Path Dr.
- New
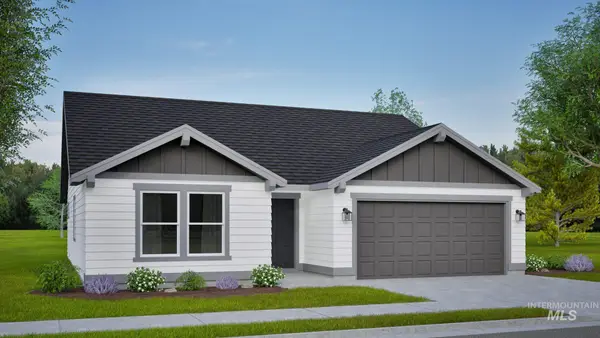 $419,990Active3 beds 2 baths1,408 sq. ft.
$419,990Active3 beds 2 baths1,408 sq. ft.4304 S Oilseed Ave, Nampa, ID 83686
MLS# 98965914Listed by: NEW HOME STAR IDAHO - Coming Soon
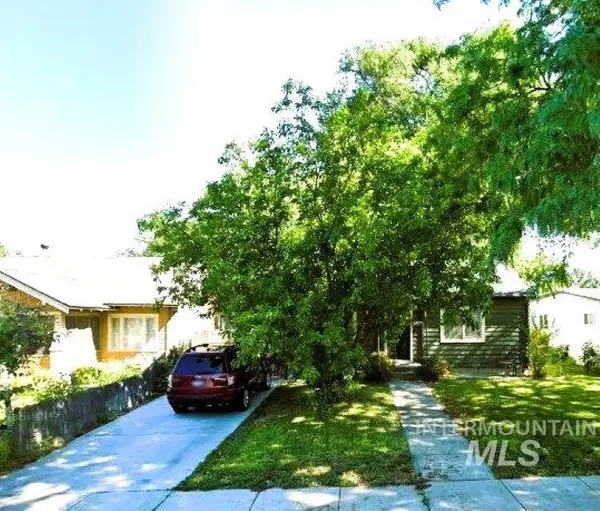 $365,000Coming Soon2 beds 1 baths
$365,000Coming Soon2 beds 1 baths244 Owyhee, Nampa, ID 83651
MLS# 98965910Listed by: LIFESTYLES PROPERTY BROKERS, INC - New
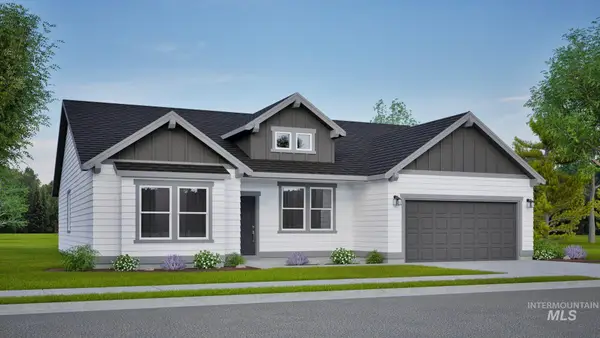 $478,990Active4 beds 2 baths2,046 sq. ft.
$478,990Active4 beds 2 baths2,046 sq. ft.4285 S Oilseed Ave, Nampa, ID 83686
MLS# 98965912Listed by: NEW HOME STAR IDAHO - New
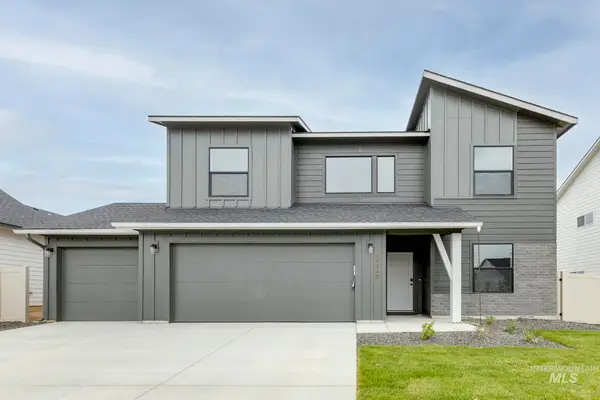 $538,990Active5 beds 3 baths2,636 sq. ft.
$538,990Active5 beds 3 baths2,636 sq. ft.9080 W Camellia St, Nampa, ID 83687
MLS# 98965851Listed by: CBH SALES & MARKETING INC - New
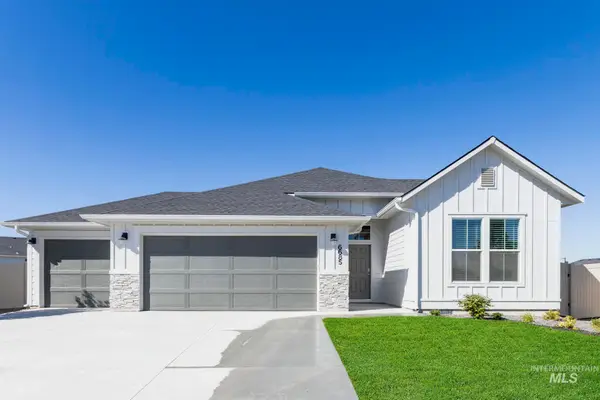 $489,990Active4 beds 2 baths2,126 sq. ft.
$489,990Active4 beds 2 baths2,126 sq. ft.9051 W Camellia St, Nampa, ID 83687
MLS# 98965852Listed by: CBH SALES & MARKETING INC - New
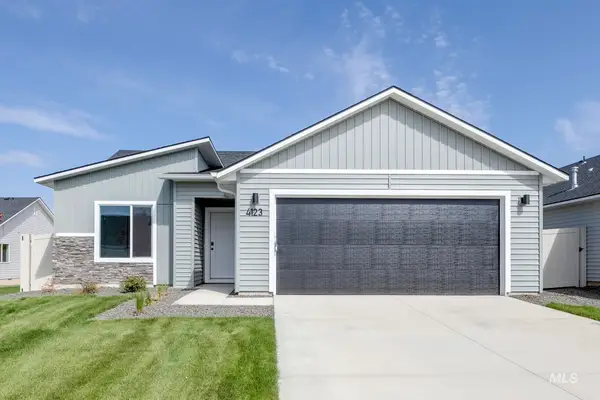 $408,990Active3 beds 2 baths1,447 sq. ft.
$408,990Active3 beds 2 baths1,447 sq. ft.3450 E Red Maple Ct, Nampa, ID 83686
MLS# 98965866Listed by: CBH SALES & MARKETING INC 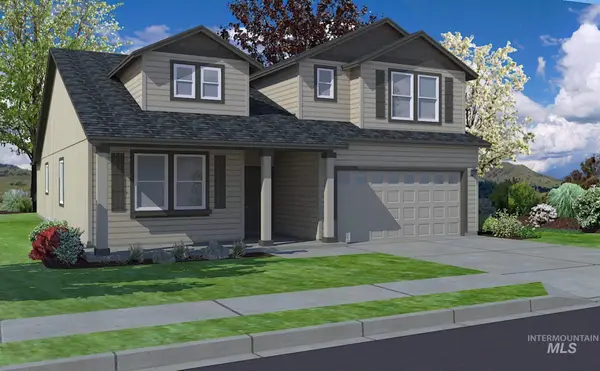 $533,675Pending4 beds 3 baths2,437 sq. ft.
$533,675Pending4 beds 3 baths2,437 sq. ft.4242 S Pumpkin Way #Lot 45 Block 7, Nampa, ID 83686
MLS# 98965828Listed by: NEW HOME STAR IDAHO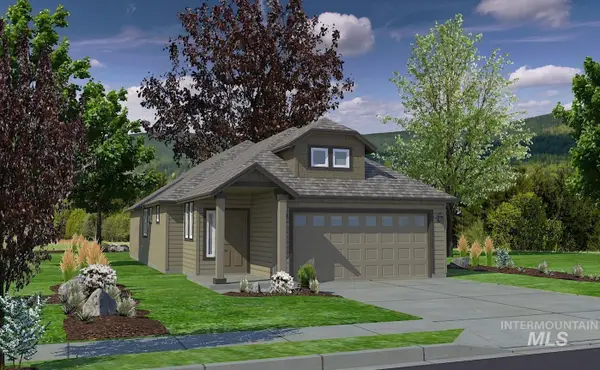 $366,237Pending3 beds 2 baths1,201 sq. ft.
$366,237Pending3 beds 2 baths1,201 sq. ft.4184 S Oilseed Ave #Lot 22 Block 6, Nampa, ID 83687
MLS# 98965826Listed by: NEW HOME STAR IDAHO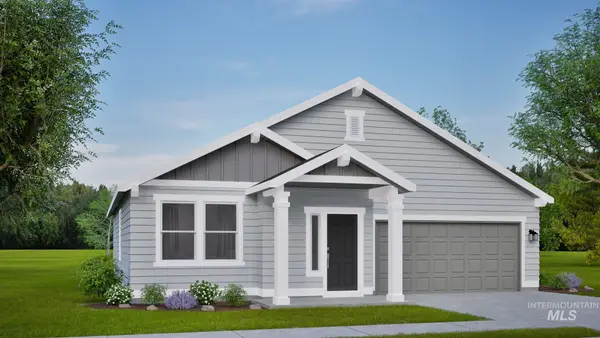 $413,552Pending3 beds 2 baths1,574 sq. ft.
$413,552Pending3 beds 2 baths1,574 sq. ft.4262 S Pumpkin Way #Lot 44 Block 7, Nampa, ID 83686
MLS# 98965827Listed by: NEW HOME STAR IDAHO- New
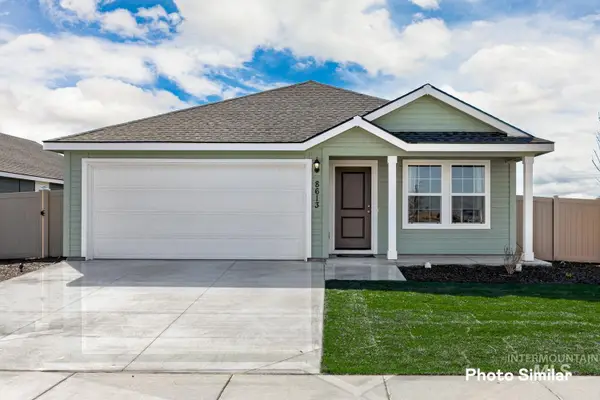 $406,800Active3 beds 2 baths1,474 sq. ft.
$406,800Active3 beds 2 baths1,474 sq. ft.18434 N Sparkleberry Ave, Nampa, ID 83687
MLS# 98965822Listed by: FATHOM REALTY
