6624 E Harrington Dr, Nampa, ID 83687
Local realty services provided by:ERA West Wind Real Estate
Listed by: lisa johnson, jamie murphyMain: 208-323-4000
Office: john l scott boise
MLS#:98960986
Source:ID_IMLS
Price summary
- Price:$505,000
- Price per sq. ft.:$160.22
- Monthly HOA dues:$24.17
About this home
Seller offering $5,000 concession to go towards flooring, closing cost or rate buy down! Just Imagine… you’ve finally found the space where family, friends, and possibilities all come together. With 6 bedrooms and 3 baths, there’s room for loved ones, guests, or even a home office. The open kitchen with breakfast bar connects beautifully to two living areas—perfect for daily life, movie nights, or gatherings with friends. New exterior paint enhances the welcoming curb appeal, while inside, comfort and function blend seamlessly. Step outside to a quarter-acre fenced yard, offering plenty of room for play, gardening, BBQs, and even possible RV parking. The 3-car garage provides all the storage you need for cars, tools, and toys. A cozy front patio makes evenings relaxing, and the location puts you near everything—community parks, an elementary school, shopping, dining, health facilities, entertainment, the Ford Idaho Center, and schools all the way through the university level. This is a home that offers comfort, connection, convenience, and room for every stage of life.
Contact an agent
Home facts
- Year built:2010
- Listing ID #:98960986
- Added:99 day(s) ago
- Updated:December 17, 2025 at 10:04 AM
Rooms and interior
- Bedrooms:6
- Total bathrooms:3
- Full bathrooms:3
- Living area:3,152 sq. ft.
Heating and cooling
- Cooling:Central Air
- Heating:Forced Air, Natural Gas
Structure and exterior
- Roof:Composition
- Year built:2010
- Building area:3,152 sq. ft.
- Lot area:0.23 Acres
Schools
- High school:Ridgevue
- Middle school:Sage Valley
- Elementary school:Birch
Utilities
- Water:City Service
Finances and disclosures
- Price:$505,000
- Price per sq. ft.:$160.22
- Tax amount:$2,637 (2024)
New listings near 6624 E Harrington Dr
- New
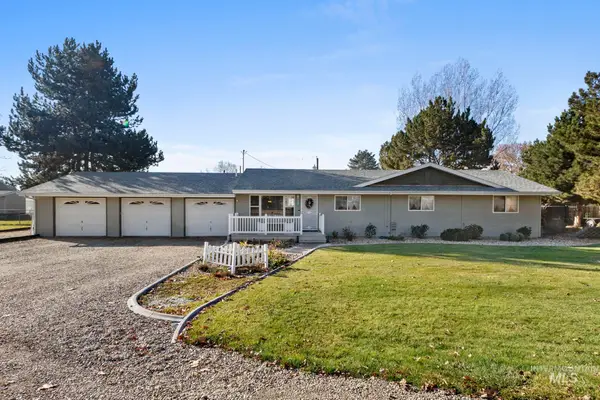 $469,900Active3 beds 2 baths1,893 sq. ft.
$469,900Active3 beds 2 baths1,893 sq. ft.16227 Latah Dr, Nampa, ID 83651
MLS# 98969873Listed by: SILVERCREEK REALTY GROUP - New
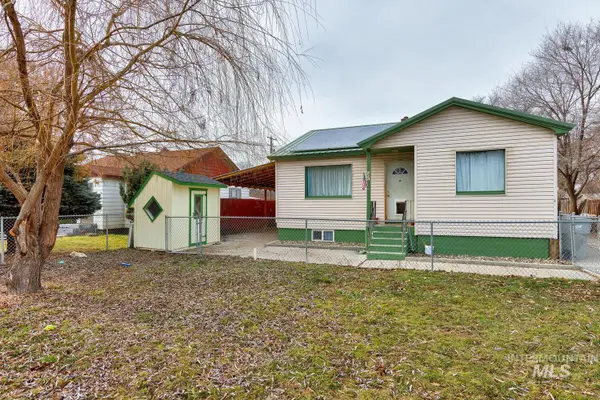 $525,000Active6 beds 3 baths2,316 sq. ft.
$525,000Active6 beds 3 baths2,316 sq. ft.607 S Powerline, Nampa, ID 83686
MLS# 98969867Listed by: EXPERIENCE BOISE REAL ESTATE - New
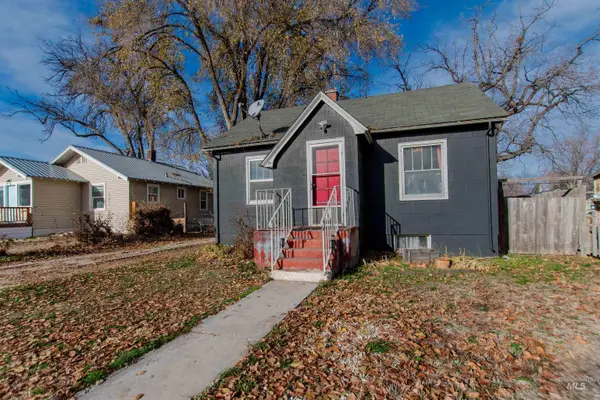 $280,000Active3 beds 1 baths1,308 sq. ft.
$280,000Active3 beds 1 baths1,308 sq. ft.419 21st Ave, Nampa, ID 83651
MLS# 98969829Listed by: LPT REALTY - New
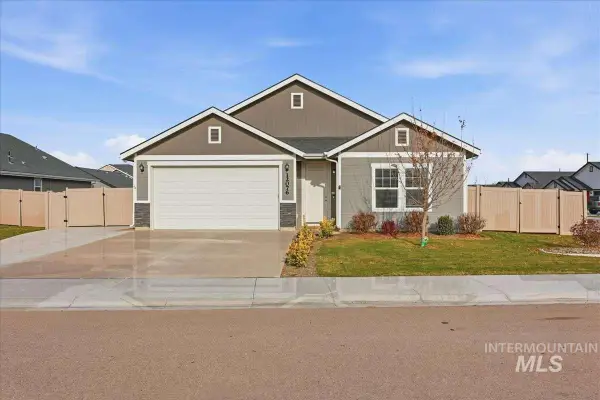 $448,500Active3 beds 2 baths2,007 sq. ft.
$448,500Active3 beds 2 baths2,007 sq. ft.12076 W Terrazzo Dr, Nampa, OK 73651
MLS# 98969812Listed by: LOWES FLAT FEE REALTY A HOMEZU PARTNER - New
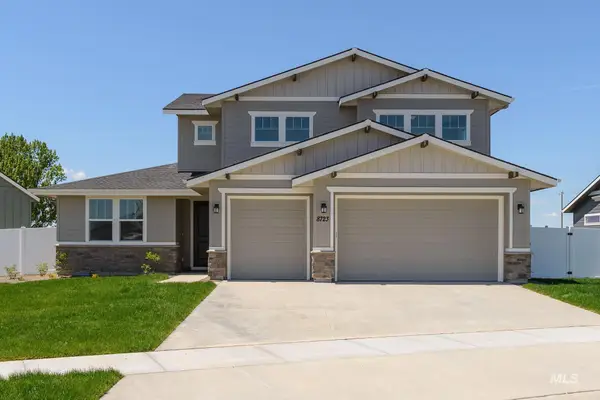 $699,000Active4 beds 3 baths3,054 sq. ft.
$699,000Active4 beds 3 baths3,054 sq. ft.4684 E Coldwater Dr, Nampa, ID 83687
MLS# 98969780Listed by: TOLL BROTHERS REAL ESTATE, INC - New
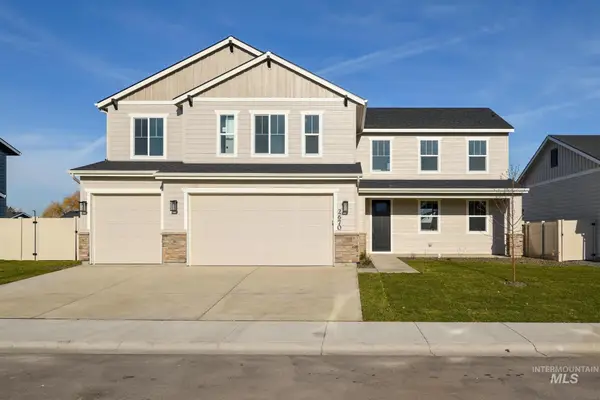 $599,000Active4 beds 3 baths2,406 sq. ft.
$599,000Active4 beds 3 baths2,406 sq. ft.4656 E Coldwater Dr, Nampa, ID 83687
MLS# 98969785Listed by: TOLL BROTHERS REAL ESTATE, INC - New
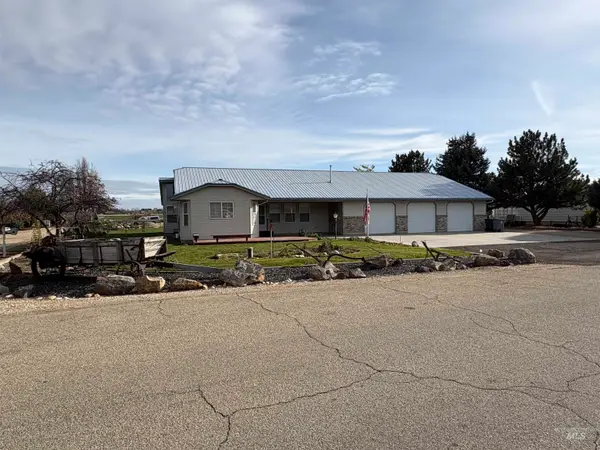 $1Active3 beds 3 baths2,004 sq. ft.
$1Active3 beds 3 baths2,004 sq. ft.14730 Hensen Dr, Nampa, ID 83651
MLS# 98969773Listed by: SILVERCREEK REALTY GROUP 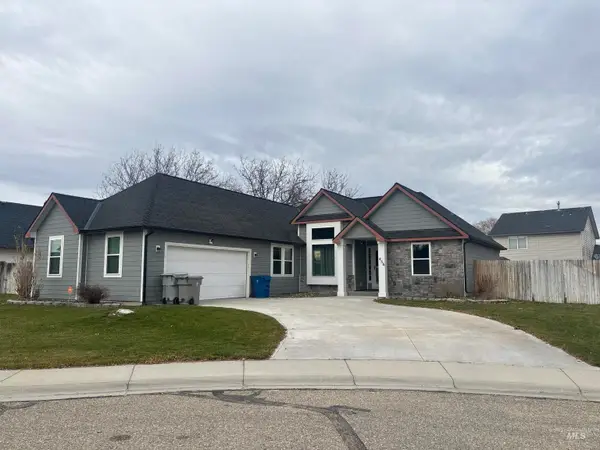 $399,000Pending3 beds 2 baths1,656 sq. ft.
$399,000Pending3 beds 2 baths1,656 sq. ft.436 Fall Drive, Nampa, ID 83686
MLS# 98969772Listed by: RE/MAX EXECUTIVES- New
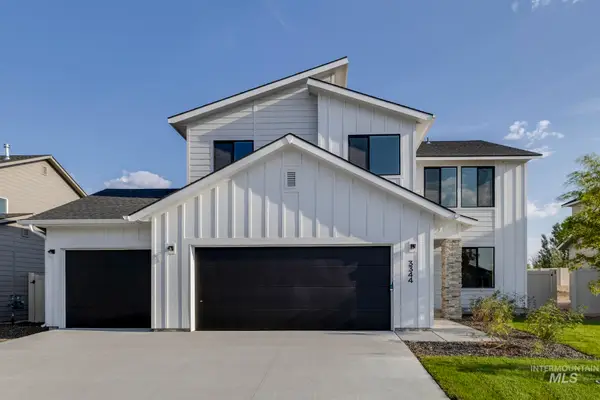 $471,990Active4 beds 3 baths2,332 sq. ft.
$471,990Active4 beds 3 baths2,332 sq. ft.18431 N Trumpet Lily Ave, Nampa, ID 83687
MLS# 98969738Listed by: CBH SALES & MARKETING INC - New
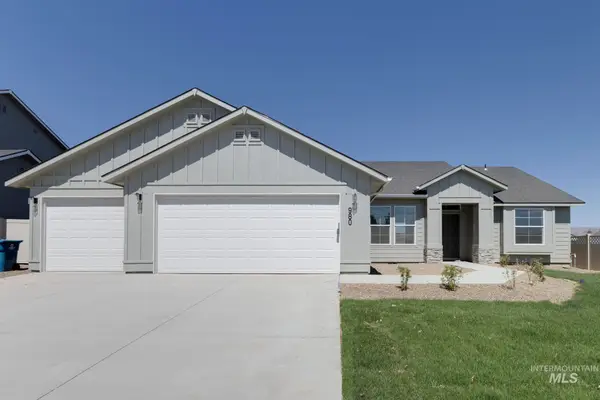 $439,990Active4 beds 2 baths1,600 sq. ft.
$439,990Active4 beds 2 baths1,600 sq. ft.18405 N Sweet William Ave, Nampa, ID 83687
MLS# 98969739Listed by: CBH SALES & MARKETING INC
