6933 E Chicken Hawk Loop, Nampa, ID 83686
Local realty services provided by:ERA West Wind Real Estate
6933 E Chicken Hawk Loop,Nampa, ID 83686
$849,900
- 3 Beds
- 3 Baths
- 2,384 sq. ft.
- Single family
- Active
Listed by:shaun urwin
Office:better homes & gardens 43north
MLS#:98958490
Source:ID_IMLS
Price summary
- Price:$849,900
- Price per sq. ft.:$356.5
- Monthly HOA dues:$60.42
About this home
There’s a reason Hunter Homes is one of the Treasure Valley’s most popular builders & this home exemplifies the reason why! You can feel the quality of construction & see the beauty of the finishes upon walking in the door. This builder has mastered his floorplans, creating efficiency & flow thruout every square inch. Take this incredible home w/massive 49’x24’ RV garage (complete with a ½ bath) & set it on a premium corner lot backing up to common area w/NO BACK NEIGHBORS & north-facing–you’ll discover why this home is a winner! Inside awaits a spacious great room seamlessly connecting to the dining area & beautifully appointed kitchen w/walk-in pantry, appliance counter & upgraded appliances. A convenient pocket office provides a quiet space for work while the luxurious primary suite offers a relaxing place for seclusion. The walk-in closet is the size of a bedroom (11’x13’) w/direct access to the laundry room! Step outside to oversized covered patio, ideal for entertaining. Prepare to fall in LOVE! It's not to late for Buyer to make their own selections!!
Contact an agent
Home facts
- Year built:2025
- Listing ID #:98958490
- Added:43 day(s) ago
- Updated:September 24, 2025 at 11:40 PM
Rooms and interior
- Bedrooms:3
- Total bathrooms:3
- Full bathrooms:3
- Living area:2,384 sq. ft.
Heating and cooling
- Cooling:Central Air
- Heating:Forced Air, Natural Gas
Structure and exterior
- Roof:Architectural Style, Composition
- Year built:2025
- Building area:2,384 sq. ft.
- Lot area:0.28 Acres
Schools
- High school:Columbia
- Middle school:East Valley Mid
- Elementary school:Ronald Reagan
Utilities
- Water:City Service
Finances and disclosures
- Price:$849,900
- Price per sq. ft.:$356.5
New listings near 6933 E Chicken Hawk Loop
- New
 $725,990Active5 beds 5 baths3,937 sq. ft.
$725,990Active5 beds 5 baths3,937 sq. ft.5214 Castleton Ave, Nampa, ID 83686
MLS# 98963197Listed by: CBH SALES & MARKETING INC - New
 $549,990Active4 beds 3 baths2,626 sq. ft.
$549,990Active4 beds 3 baths2,626 sq. ft.9271 W Blue Lace St, Nampa, ID 83687
MLS# 98963170Listed by: CBH SALES & MARKETING INC - New
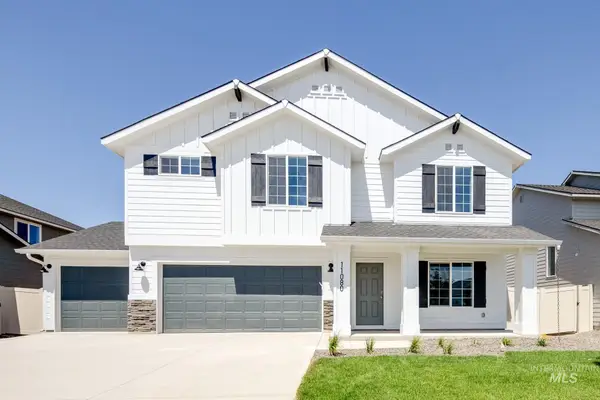 $499,990Active5 beds 3 baths2,530 sq. ft.
$499,990Active5 beds 3 baths2,530 sq. ft.9285 W Blue Lace St, Nampa, ID 83687
MLS# 98963171Listed by: CBH SALES & MARKETING INC - New
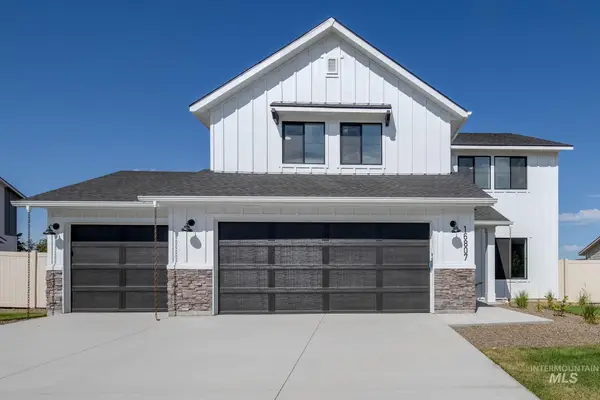 $489,990Active4 beds 3 baths2,332 sq. ft.
$489,990Active4 beds 3 baths2,332 sq. ft.9299 W Blue Lace St, Nampa, ID 83687
MLS# 98963172Listed by: CBH SALES & MARKETING INC - New
 $444,990Active4 beds 2 baths1,860 sq. ft.
$444,990Active4 beds 2 baths1,860 sq. ft.18232 N Lion Head Ave, Nampa, ID 83687
MLS# 98963174Listed by: CBH SALES & MARKETING INC - New
 $459,990Active4 beds 2 baths2,025 sq. ft.
$459,990Active4 beds 2 baths2,025 sq. ft.18218 N Lion Head Ave, Nampa, ID 83687
MLS# 98963175Listed by: CBH SALES & MARKETING INC - New
 $559,990Active4 beds 3 baths2,626 sq. ft.
$559,990Active4 beds 3 baths2,626 sq. ft.7225 E Shields Dr, Nampa, ID 83687
MLS# 98963177Listed by: CBH SALES & MARKETING INC - New
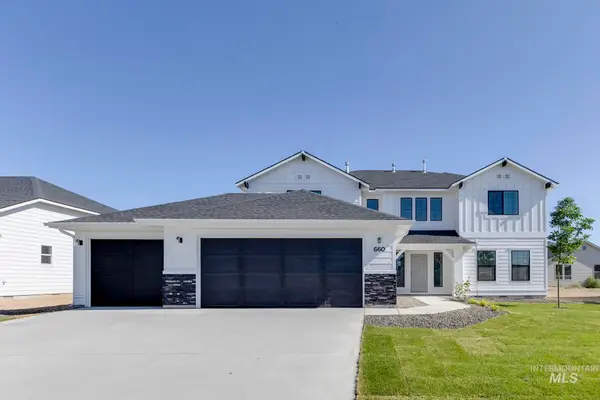 $589,990Active4 beds 3 baths3,250 sq. ft.
$589,990Active4 beds 3 baths3,250 sq. ft.7274 E Shields Dr, Nampa, ID 83687
MLS# 98963178Listed by: CBH SALES & MARKETING INC - New
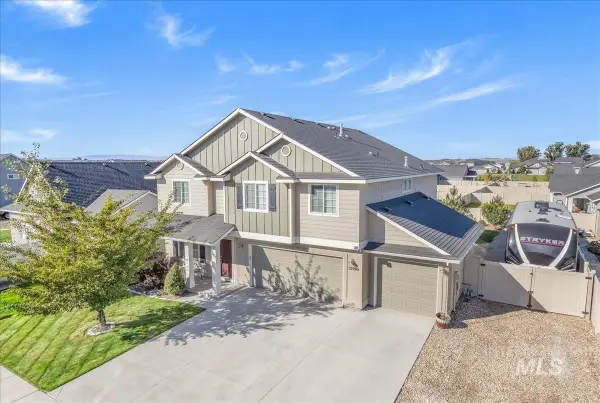 $495,000Active4 beds 3 baths2,655 sq. ft.
$495,000Active4 beds 3 baths2,655 sq. ft.13945 S Piano Ave, Nampa, ID 83651
MLS# 98963148Listed by: WINDERMERE REAL ESTATE PROFESSIONALS - New
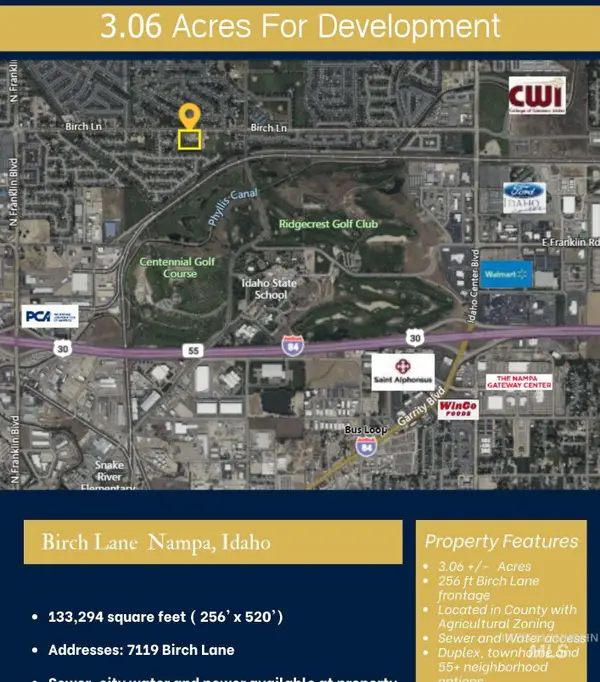 $945,000Active3.06 Acres
$945,000Active3.06 Acres7119 Birch Lane, Nampa, ID 83687
MLS# 98963149Listed by: KELLER WILLIAMS REALTY BOISE
