6945 E Greens Dr., Nampa, ID 83687
Local realty services provided by:ERA West Wind Real Estate
6945 E Greens Dr.,Nampa, ID 83687
$424,500
- 3 Beds
- 3 Baths
- 1,880 sq. ft.
- Single family
- Pending
Listed by: kurt wilkinsMain: 208-345-1400
Office: kurt wilkins
MLS#:98955988
Source:ID_IMLS
Price summary
- Price:$424,500
- Price per sq. ft.:$225.8
- Monthly HOA dues:$79.67
About this home
On the S side of Greens Dr away from traffic on Birch. Amazing PARK LIKE setting of commons area. No Neighbors behind this home. GOLFER's Dream. Drive your golf cart onto Ridgecrest Public Golf course 2 minutes away. High Efficiency gas furnace and roof are newer. Good floorplan. Master and utility room on Main floor with guest bedrooms upstairs. Jack and Jill bath between. Close to shopping and easy freeway access. Easy commute to Boise. Crown moldings and high quality finish throughout. Coffered ceiling in formal dining. Deceptive garage. Double depth on E side 31'X10'. Accommodate 2 small vehicles or a car and a golf cart. W side is 22X11. Access property off Birch where gates are open 8-5 . 11th Ave N Extension is gated and requires code. Owner has permanent easement from HOA to install wrought iron fence 15' at back of home. Fenced RV Storage and Clubhouse!
Contact an agent
Home facts
- Year built:1999
- Listing ID #:98955988
- Added:145 day(s) ago
- Updated:December 17, 2025 at 10:04 AM
Rooms and interior
- Bedrooms:3
- Total bathrooms:3
- Full bathrooms:3
- Living area:1,880 sq. ft.
Heating and cooling
- Cooling:Central Air
- Heating:Forced Air, Heat Pump
Structure and exterior
- Roof:Composition
- Year built:1999
- Building area:1,880 sq. ft.
- Lot area:0.1 Acres
Schools
- High school:Ridgevue
- Middle school:Sage Valley
- Elementary school:Birch
Utilities
- Water:City Service
Finances and disclosures
- Price:$424,500
- Price per sq. ft.:$225.8
- Tax amount:$1,854 (2024)
New listings near 6945 E Greens Dr.
- New
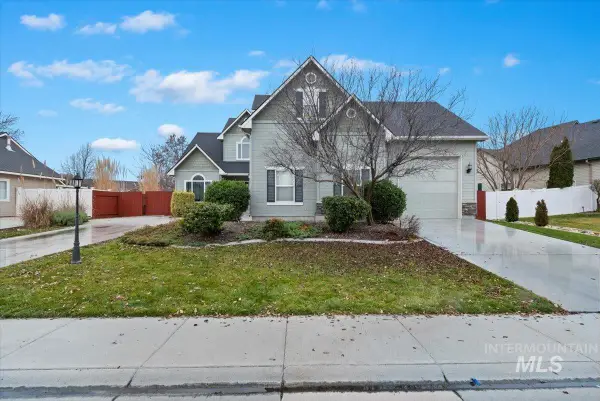 $479,900Active3 beds 3 baths2,202 sq. ft.
$479,900Active3 beds 3 baths2,202 sq. ft.619 W Highland, Nampa, ID 83686
MLS# 98969938Listed by: TEAM REALTY - New
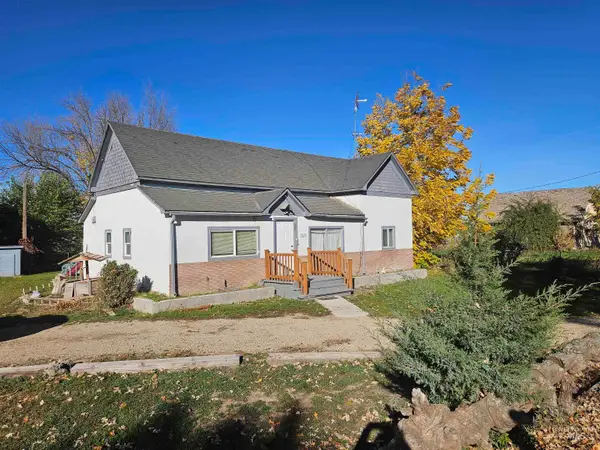 $375,000Active3 beds 1 baths1,508 sq. ft.
$375,000Active3 beds 1 baths1,508 sq. ft.5829 3rd Ave, Nampa, ID 83686
MLS# 98969927Listed by: HOMES OF IDAHO - New
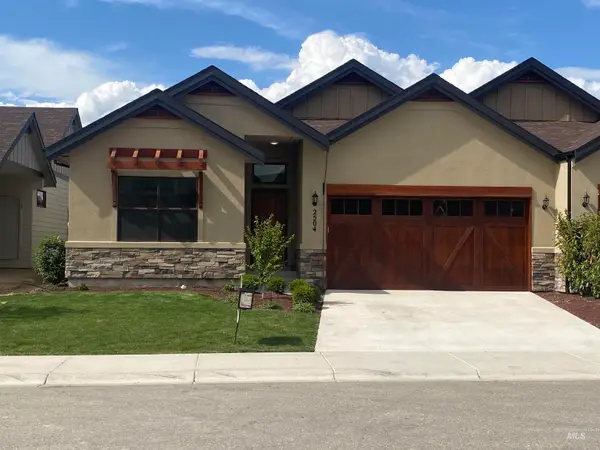 $374,900Active3 beds 2 baths1,750 sq. ft.
$374,900Active3 beds 2 baths1,750 sq. ft.2504 E Hidden Creek Street, Nampa, ID 83687
MLS# 98969888Listed by: SUPERIOR REALTY - New
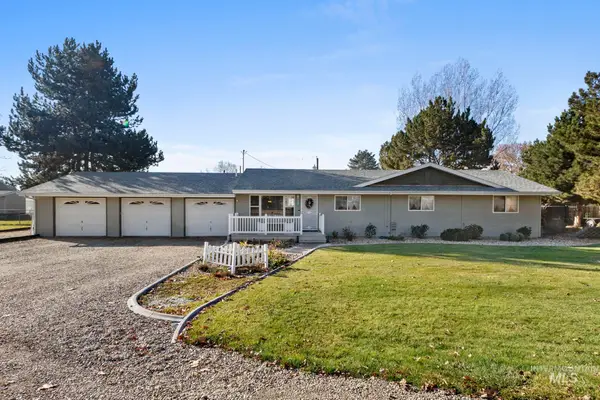 $469,900Active3 beds 2 baths1,893 sq. ft.
$469,900Active3 beds 2 baths1,893 sq. ft.16227 Latah Dr, Nampa, ID 83651
MLS# 98969873Listed by: SILVERCREEK REALTY GROUP - New
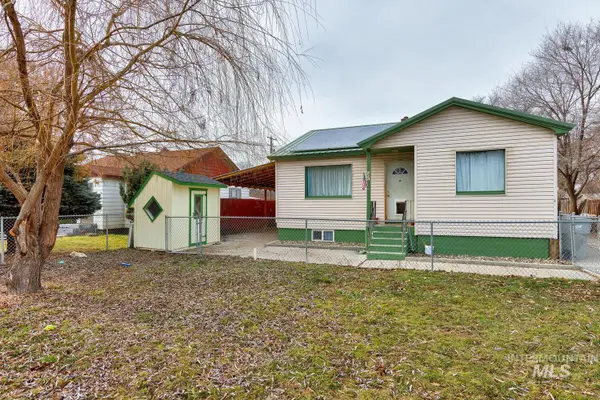 $525,000Active6 beds 3 baths2,316 sq. ft.
$525,000Active6 beds 3 baths2,316 sq. ft.607 S Powerline, Nampa, ID 83686
MLS# 98969867Listed by: EXPERIENCE BOISE REAL ESTATE - New
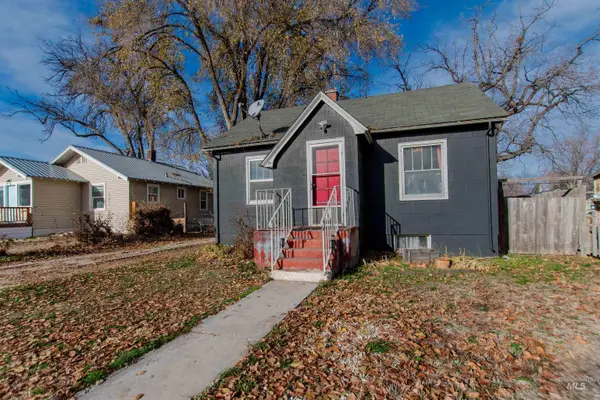 $280,000Active3 beds 1 baths1,308 sq. ft.
$280,000Active3 beds 1 baths1,308 sq. ft.419 21st Ave, Nampa, ID 83651
MLS# 98969829Listed by: LPT REALTY - New
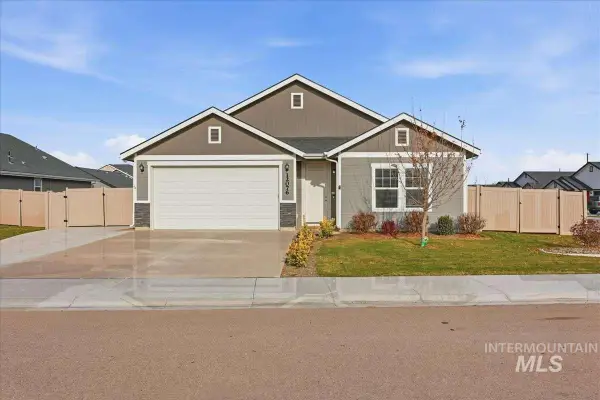 $448,500Active3 beds 2 baths2,007 sq. ft.
$448,500Active3 beds 2 baths2,007 sq. ft.12076 W Terrazzo Dr, Nampa, OK 73651
MLS# 98969812Listed by: LOWES FLAT FEE REALTY A HOMEZU PARTNER - New
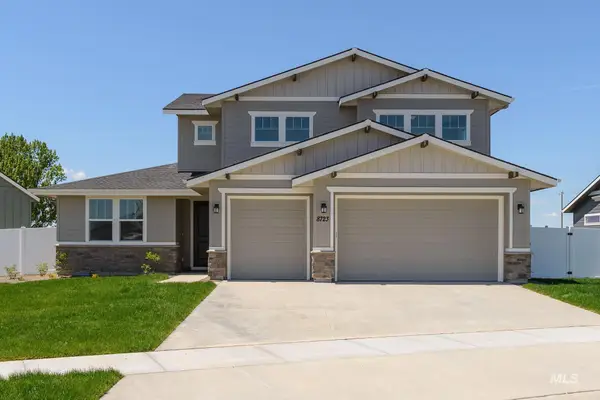 $699,000Active4 beds 3 baths3,054 sq. ft.
$699,000Active4 beds 3 baths3,054 sq. ft.4684 E Coldwater Dr, Nampa, ID 83687
MLS# 98969780Listed by: TOLL BROTHERS REAL ESTATE, INC - New
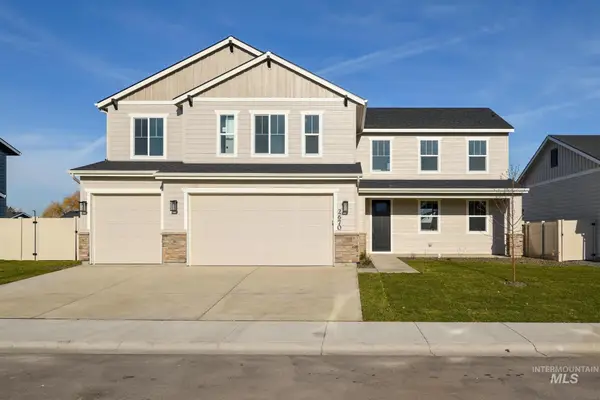 $599,000Active4 beds 3 baths2,406 sq. ft.
$599,000Active4 beds 3 baths2,406 sq. ft.4656 E Coldwater Dr, Nampa, ID 83687
MLS# 98969785Listed by: TOLL BROTHERS REAL ESTATE, INC - New
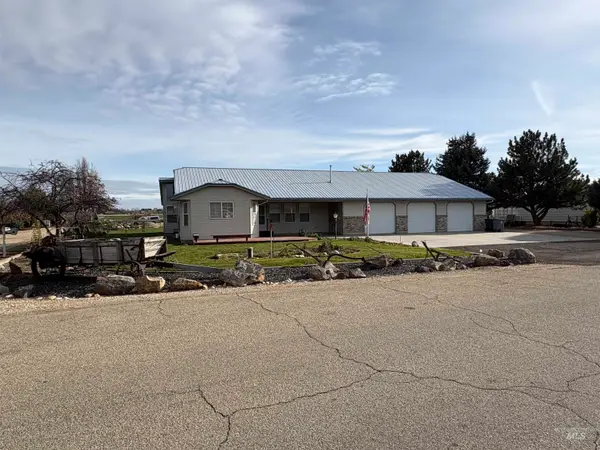 $1Active3 beds 3 baths2,004 sq. ft.
$1Active3 beds 3 baths2,004 sq. ft.14730 Hensen Dr, Nampa, ID 83651
MLS# 98969773Listed by: SILVERCREEK REALTY GROUP
