Local realty services provided by:ERA West Wind Real Estate
Upcoming open houses
- Sat, Feb 1412:00 pm - 03:00 pm
- Sun, Feb 1512:00 pm - 03:00 pm
Listed by: shaun urwin, wilson waltersMain: 208-381-8000
Office: better homes & gardens 43north
MLS#:98961562
Source:ID_IMLS
Price summary
- Price:$819,900
- Price per sq. ft.:$344.21
- Monthly HOA dues:$70.83
About this home
Pathway Builders presents “The Preston,” a home with standout curb appeal thanks to its steep-pitch roof, side-entry garage, and front-facing RV bay. An arched covered entry sets the tone, while extra concrete paths connect the driveway to the back patio for easy access. Inside, the great room centers around a cozy fireplace with a wood mantle, stone/tile surround and open shelving with a lower cabinet for storage. A large slider opens up to the dreamy covered patio overlooking a spacious backyard. The kitchen is a highlight with three-tone cabinetry, a prep sink, mini fridge, gas cooktop, built-in oven, quartz countertops, and full tile backsplash. The primary suite includes a private patio entrance, tiled walk-in shower, soaking tub, dual vanity with toe-kick lighting, and a large walk-in closet with built-in mirror. The bedrooms are sizeable and the additional pocket office provides a quiet place to work. A separate mudroom off the garage keeps things organized. Sitting on over a ¼ acre lot, this home blends style, function, and thoughtful details inside and out. Taxes reflected are for lot only.
Contact an agent
Home facts
- Year built:2025
- Listing ID #:98961562
- Added:264 day(s) ago
- Updated:February 11, 2026 at 06:41 PM
Rooms and interior
- Bedrooms:3
- Total bathrooms:3
- Full bathrooms:3
- Living area:2,382 sq. ft.
Heating and cooling
- Cooling:Central Air
- Heating:Forced Air
Structure and exterior
- Roof:Architectural Style, Composition
- Year built:2025
- Building area:2,382 sq. ft.
- Lot area:0.28 Acres
Schools
- High school:Columbia
- Middle school:East Valley Mid
- Elementary school:Ronald Reagan
Utilities
- Water:City Service
Finances and disclosures
- Price:$819,900
- Price per sq. ft.:$344.21
- Tax amount:$778 (2025)
New listings near 7168 E Chicken Hawk Loop
 $476,571Pending3 beds 2 baths2,258 sq. ft.
$476,571Pending3 beds 2 baths2,258 sq. ft.914 W Audrey Acres Dr #Orchard Encore Lot 13 Block 2, Nampa, ID 83686
MLS# 98974391Listed by: NEW HOME STAR IDAHO- Open Sat, 12 to 2pmNew
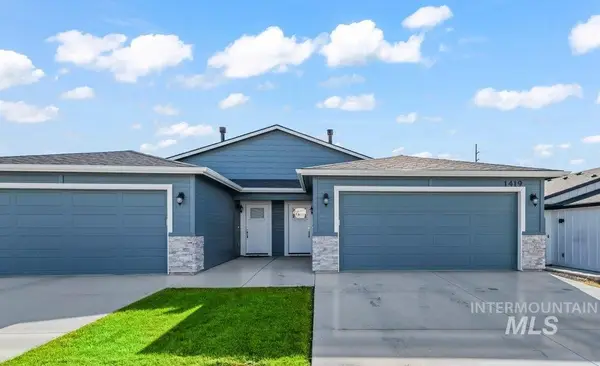 $349,900Active3 beds 2 baths1,278 sq. ft.
$349,900Active3 beds 2 baths1,278 sq. ft.1419 W Lark Ct, Nampa, ID 83651
MLS# 98974363Listed by: BETTER HOMES & GARDENS 43NORTH - New
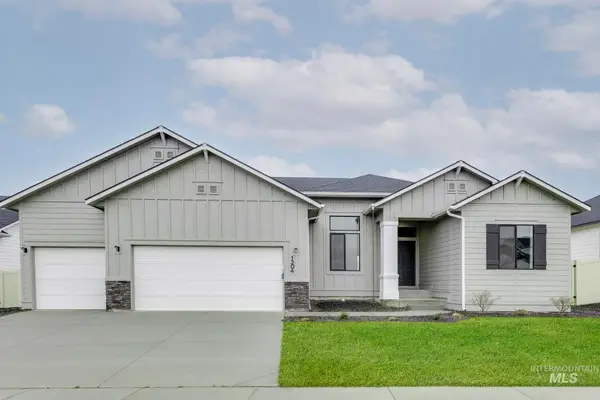 $509,990Active4 beds 2 baths2,351 sq. ft.
$509,990Active4 beds 2 baths2,351 sq. ft.3877 E Jamestown Dr, Nampa, ID 83686
MLS# 98974371Listed by: CBH SALES & MARKETING INC - New
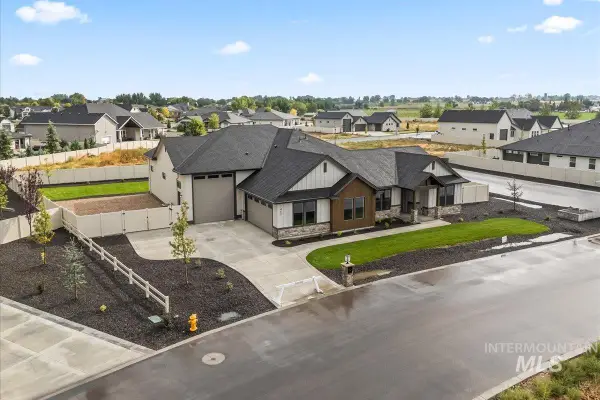 $929,000Active3 beds 3 baths2,437 sq. ft.
$929,000Active3 beds 3 baths2,437 sq. ft.7462 E Newcastle Dr, Nampa, ID 83687
MLS# 98974373Listed by: BERKSHIRE HATHAWAY HOMESERVICES SILVERHAWK REALTY - New
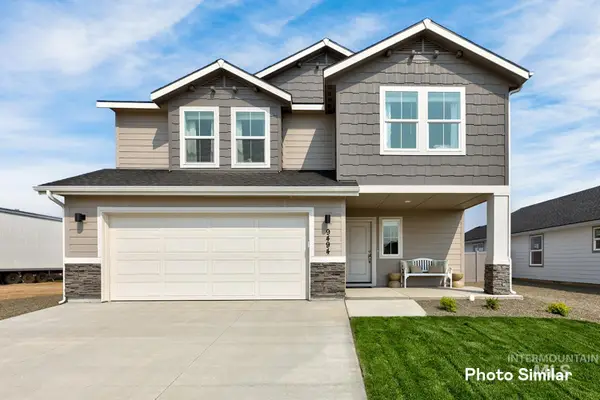 $475,400Active3 beds 3 baths1,954 sq. ft.
$475,400Active3 beds 3 baths1,954 sq. ft.9008 W Inspirado St, Meridian, ID 83646
MLS# 98974316Listed by: LENNAR SALES CORP - New
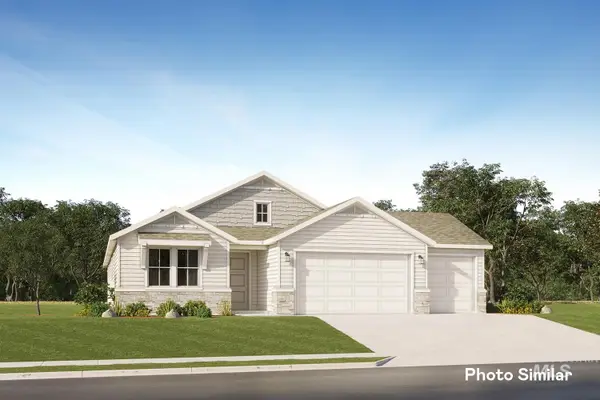 $532,900Active4 beds 2 baths2,095 sq. ft.
$532,900Active4 beds 2 baths2,095 sq. ft.7049 N Daisy Teal Ave, Meridian, ID 83646
MLS# 98974326Listed by: LENNAR SALES CORP - New
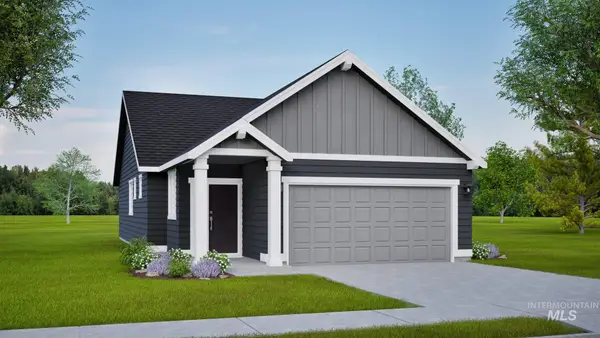 $392,990Active3 beds 2 baths1,201 sq. ft.
$392,990Active3 beds 2 baths1,201 sq. ft.938 W Audrey Acres Dr #Canyon Lot 10 Block 2, Nampa, ID 83686
MLS# 98974293Listed by: NEW HOME STAR IDAHO - New
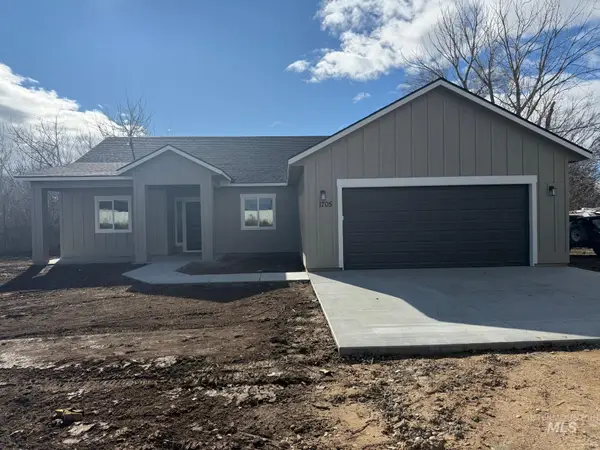 $699,900Active3 beds 2 baths1,869 sq. ft.
$699,900Active3 beds 2 baths1,869 sq. ft.1705 Ruth Lane, Nampa, ID 83686
MLS# 98974312Listed by: BOISE PREMIER REAL ESTATE - New
 $625,000Active4 beds 3 baths2,185 sq. ft.
$625,000Active4 beds 3 baths2,185 sq. ft.3606 E Kings Gate, Nampa, ID 83687
MLS# 98974268Listed by: RE/MAX CAPITAL CITY - New
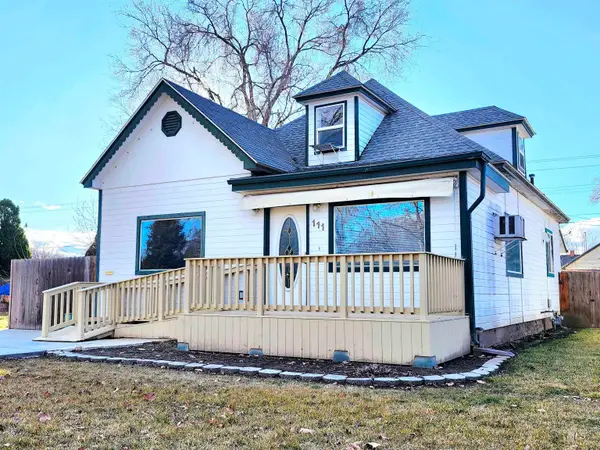 $350,000Active2 beds 2 baths1,854 sq. ft.
$350,000Active2 beds 2 baths1,854 sq. ft.111 S Elder St, Nampa, ID 83686
MLS# 98974257Listed by: SILVERCREEK REALTY GROUP

