74 S Peppermint Dr., Nampa, ID 83687
Local realty services provided by:ERA West Wind Real Estate
74 S Peppermint Dr.,Nampa, ID 83687
$365,000
- 3 Beds
- 2 Baths
- 1,126 sq. ft.
- Single family
- Pending
Listed by: hailey harrisMain: 208-377-2999
Office: finding 43 real estate
MLS#:98966803
Source:ID_IMLS
Price summary
- Price:$365,000
- Price per sq. ft.:$324.16
About this home
Beautifully Updated South Nampa Charmer with RV Parking & Private Backyard Oasis! Welcome to this stunning 3-bedroom, 2-bath home in a quiet, desirable South Nampa neighborhood! Step inside to an inviting open-concept living area filled with natural light, perfect for entertaining or relaxing with family. The spacious primary suite offers a peaceful retreat featuring dual vanities and a luxurious tiled shower. Enjoy peace of mind knowing all the big-ticket upgrades are done for you—including a new roof (2021), furnace, A/C, water heater, water softener, flooring, and more! Outside, you’ll find ample parking on both sides of the home—ideal for an RV (home has a 50amp plug in for RV), trailer, or extra vehicles. The backyard is peaceful, beautifully landscaped for privacy with a covered patio, lush lawn, and a storage shed for added convenience. Perfectly located near parks, schools, shopping, and freeway access, this home blends comfort, style, and functionality—a rare find in today’s market!
Contact an agent
Home facts
- Year built:1999
- Listing ID #:98966803
- Added:51 day(s) ago
- Updated:December 27, 2025 at 09:38 PM
Rooms and interior
- Bedrooms:3
- Total bathrooms:2
- Full bathrooms:2
- Living area:1,126 sq. ft.
Heating and cooling
- Cooling:Central Air
- Heating:Forced Air, Natural Gas
Structure and exterior
- Roof:Architectural Style
- Year built:1999
- Building area:1,126 sq. ft.
- Lot area:0.18 Acres
Schools
- High school:Columbia
- Middle school:East Valley Mid
- Elementary school:Parkridge
Utilities
- Water:City Service
Finances and disclosures
- Price:$365,000
- Price per sq. ft.:$324.16
- Tax amount:$1,061 (2024)
New listings near 74 S Peppermint Dr.
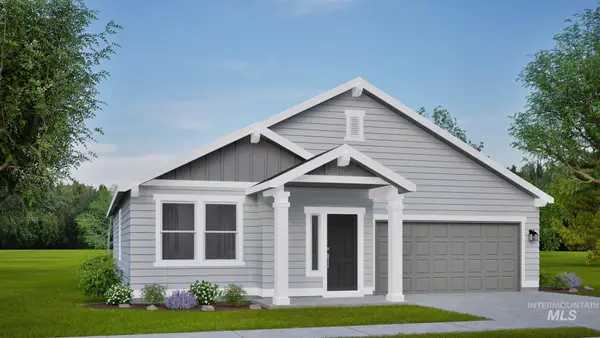 $429,029Pending3 beds 2 baths1,574 sq. ft.
$429,029Pending3 beds 2 baths1,574 sq. ft.4243 S Pumpkin Way #Lot 9 Block 12, Nampa, ID 83686
MLS# 98970388Listed by: NEW HOME STAR IDAHO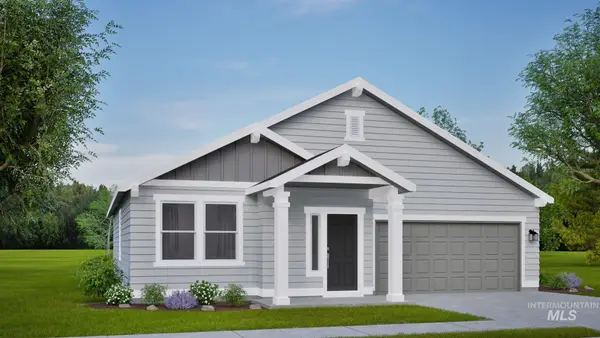 $452,515Pending3 beds 2 baths1,574 sq. ft.
$452,515Pending3 beds 2 baths1,574 sq. ft.4203 S Pumpkin Way #Lot 11 Block 12, Nampa, ID 83686
MLS# 98970389Listed by: NEW HOME STAR IDAHO- New
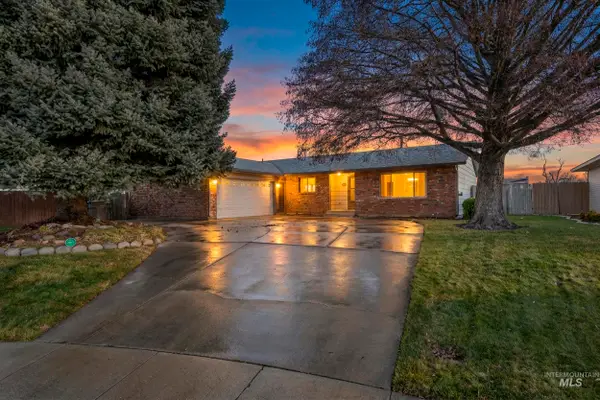 $349,900Active4 beds 2 baths1,590 sq. ft.
$349,900Active4 beds 2 baths1,590 sq. ft.80 S Heather Dr, Nampa, ID 83651
MLS# 98970370Listed by: AMHERST MADISON - New
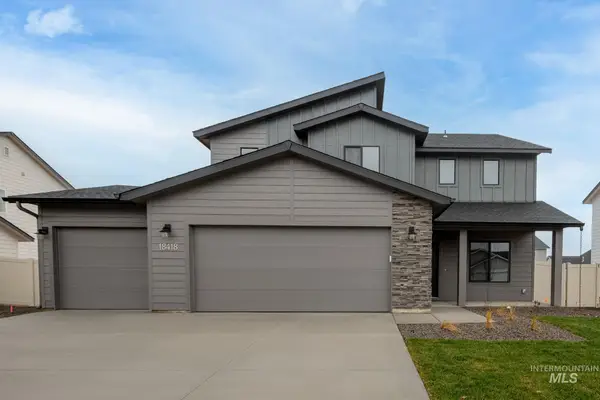 $449,990Active4 beds 3 baths2,054 sq. ft.
$449,990Active4 beds 3 baths2,054 sq. ft.18418 N Sweet William Ave, Nampa, ID 83687
MLS# 98970339Listed by: CBH SALES & MARKETING INC - New
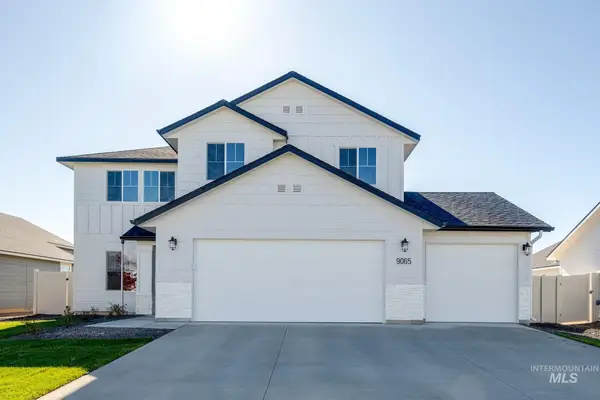 $454,990Active4 beds 3 baths2,332 sq. ft.
$454,990Active4 beds 3 baths2,332 sq. ft.18432 N Sweet William Ave, Nampa, ID 83687
MLS# 98970340Listed by: CBH SALES & MARKETING INC - New
 $414,990Active3 beds 2 baths1,522 sq. ft.
$414,990Active3 beds 2 baths1,522 sq. ft.18446 N Sweet William Ave, Nampa, ID 83687
MLS# 98970342Listed by: CBH SALES & MARKETING INC - New
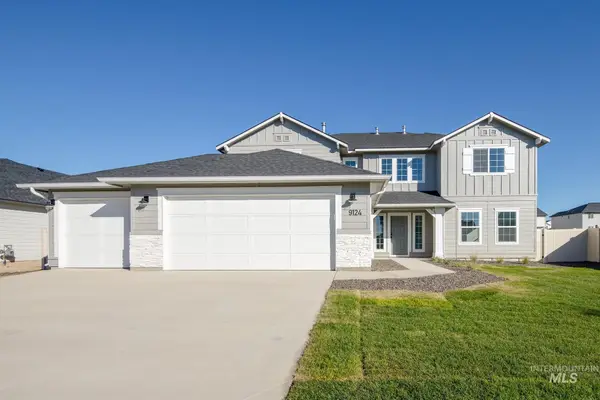 $599,990Active4 beds 3 baths3,250 sq. ft.
$599,990Active4 beds 3 baths3,250 sq. ft.18445 N Trumpet Lily Ave, Nampa, ID 83687
MLS# 98970343Listed by: CBH SALES & MARKETING INC - New
 $569,990Active4 beds 3 baths2,543 sq. ft.
$569,990Active4 beds 3 baths2,543 sq. ft.17381 N Aspen Springs Way, Nampa, ID 83687
MLS# 98970344Listed by: CBH SALES & MARKETING INC - New
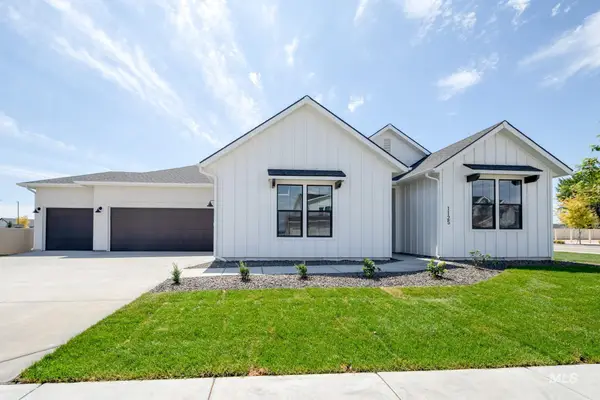 $570,990Active4 beds 3 baths2,626 sq. ft.
$570,990Active4 beds 3 baths2,626 sq. ft.17250 N Swan Springs Pl, Nampa, ID 83687
MLS# 98970345Listed by: CBH SALES & MARKETING INC - New
 $444,990Active4 beds 2 baths1,860 sq. ft.
$444,990Active4 beds 2 baths1,860 sq. ft.3466 E Boxelder Dr, Nampa, ID 83686
MLS# 98970361Listed by: CBH SALES & MARKETING INC
