7492 E Newcastle Dr, Nampa, ID 83687
Local realty services provided by:ERA West Wind Real Estate
7492 E Newcastle Dr,Nampa, ID 83687
$915,000
- 3 Beds
- 3 Baths
- 2,568 sq. ft.
- Single family
- Active
Listed by: sam huff, tracy kasperMain: 208-459-4326
Office: berkshire hathaway homeservices silverhawk realty
MLS#:98958702
Source:ID_IMLS
Price summary
- Price:$915,000
- Price per sq. ft.:$356.31
- Monthly HOA dues:$41.67
About this home
Blending custom craftsmanship with timeless design, this brand-new 2,568 SF home by Prominent Homes stands proudly on a 0.30-acre corner lot. Built with thoughtful details, this home offers a balance of modern style & lasting appeal. Inside, you'll discover soaring ceilings with custom wood beam accents, a stone fireplace with built-ins, and wide-plank LVP hardwood flooring across the main living areas. The kitchen is anchored by a striking center island with quartz counters, two-tone cabinetry, designer lighting, & Kitchenaid stainless-steel appliances. Includes 3 bedrooms plus dedicated office. The spa-like primary ensuite showcases a freestanding tub with rock surround, step-in tile shower, dual vanities, rich wood cabinetry, & large walk-in closet. Outdoors, enjoy the freedom of a 54’ RV bay, along with a generous fully landscaped yard. Located in the established Brittania Heights offering quick access to the 10-Mile Interchange & Garrity Exit, close to shopping, dining, and all the amenities desired.
Contact an agent
Home facts
- Year built:2025
- Listing ID #:98958702
- Added:121 day(s) ago
- Updated:December 17, 2025 at 06:31 PM
Rooms and interior
- Bedrooms:3
- Total bathrooms:3
- Full bathrooms:3
- Living area:2,568 sq. ft.
Heating and cooling
- Cooling:Central Air
- Heating:Forced Air, Natural Gas
Structure and exterior
- Roof:Composition
- Year built:2025
- Building area:2,568 sq. ft.
- Lot area:0.3 Acres
Schools
- High school:Kuna
- Middle school:Kuna
- Elementary school:Silver Trail
Utilities
- Water:City Service
Finances and disclosures
- Price:$915,000
- Price per sq. ft.:$356.31
New listings near 7492 E Newcastle Dr
- New
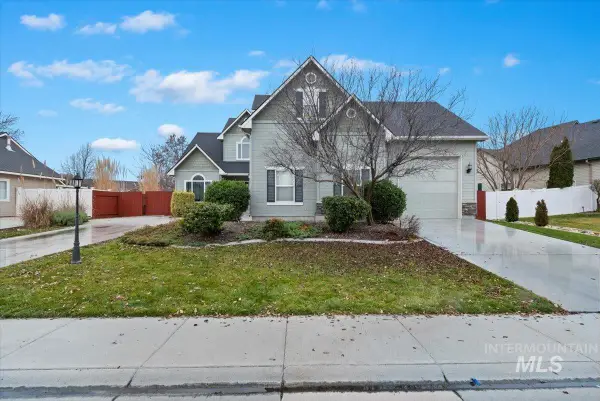 $479,900Active3 beds 3 baths2,202 sq. ft.
$479,900Active3 beds 3 baths2,202 sq. ft.619 W Highland, Nampa, ID 83686
MLS# 98969938Listed by: TEAM REALTY - New
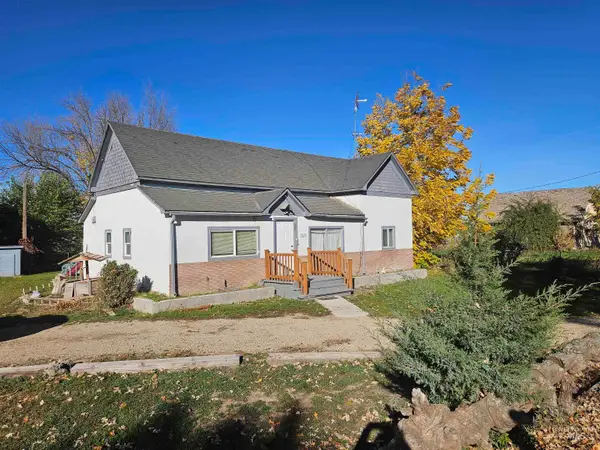 $375,000Active3 beds 1 baths1,508 sq. ft.
$375,000Active3 beds 1 baths1,508 sq. ft.5829 3rd Ave, Nampa, ID 83686
MLS# 98969927Listed by: HOMES OF IDAHO - New
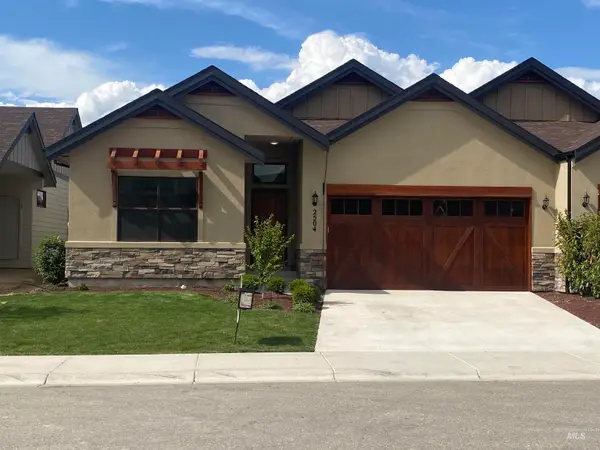 $374,900Active3 beds 2 baths1,750 sq. ft.
$374,900Active3 beds 2 baths1,750 sq. ft.2504 E Hidden Creek Street, Nampa, ID 83687
MLS# 98969888Listed by: SUPERIOR REALTY - New
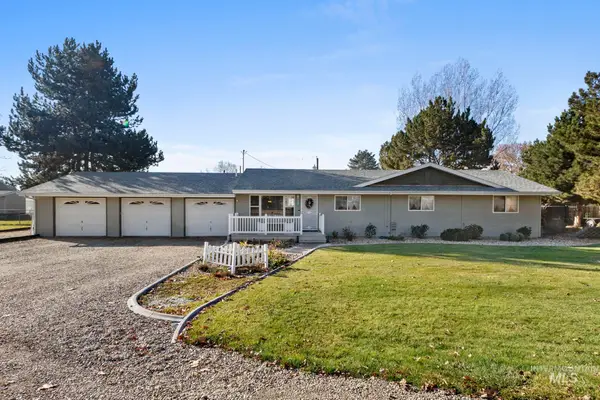 $469,900Active3 beds 2 baths1,893 sq. ft.
$469,900Active3 beds 2 baths1,893 sq. ft.16227 Latah Dr, Nampa, ID 83651
MLS# 98969873Listed by: SILVERCREEK REALTY GROUP - New
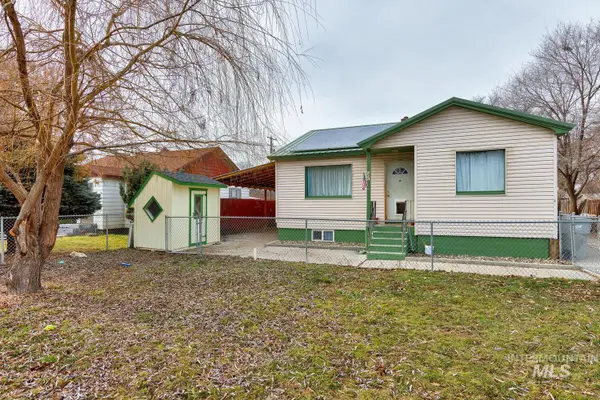 $525,000Active6 beds 3 baths2,316 sq. ft.
$525,000Active6 beds 3 baths2,316 sq. ft.607 S Powerline, Nampa, ID 83686
MLS# 98969867Listed by: EXPERIENCE BOISE REAL ESTATE - New
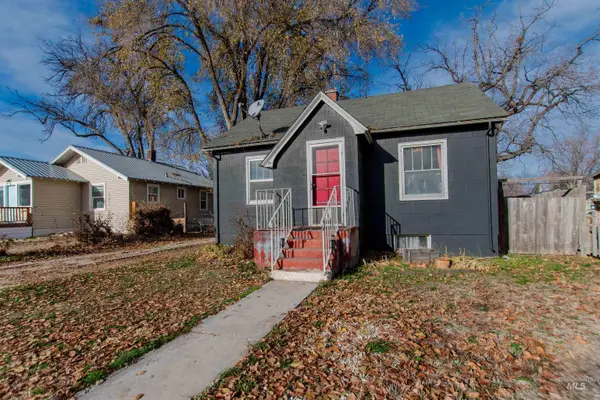 $280,000Active3 beds 1 baths1,308 sq. ft.
$280,000Active3 beds 1 baths1,308 sq. ft.419 21st Ave, Nampa, ID 83651
MLS# 98969829Listed by: LPT REALTY - New
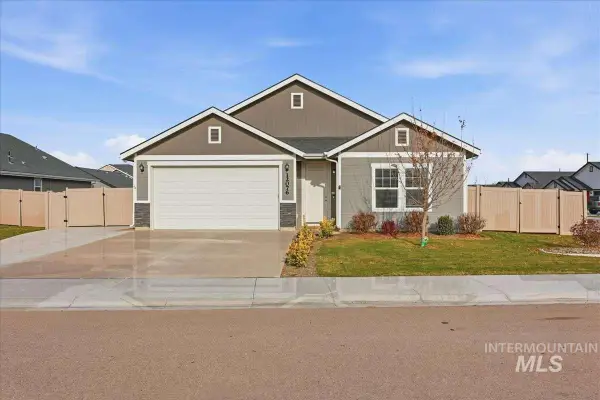 $448,500Active3 beds 2 baths2,007 sq. ft.
$448,500Active3 beds 2 baths2,007 sq. ft.12076 W Terrazzo Dr, Nampa, OK 73651
MLS# 98969812Listed by: LOWES FLAT FEE REALTY A HOMEZU PARTNER - New
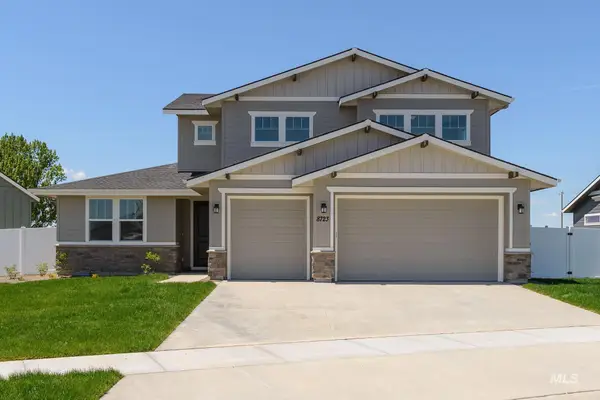 $699,000Active4 beds 3 baths3,054 sq. ft.
$699,000Active4 beds 3 baths3,054 sq. ft.4684 E Coldwater Dr, Nampa, ID 83687
MLS# 98969780Listed by: TOLL BROTHERS REAL ESTATE, INC - New
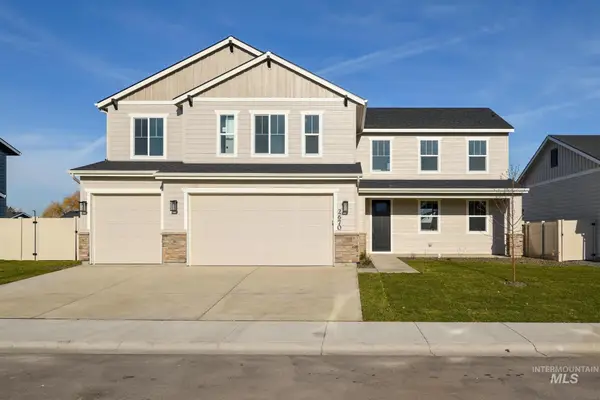 $599,000Active4 beds 3 baths2,406 sq. ft.
$599,000Active4 beds 3 baths2,406 sq. ft.4656 E Coldwater Dr, Nampa, ID 83687
MLS# 98969785Listed by: TOLL BROTHERS REAL ESTATE, INC - New
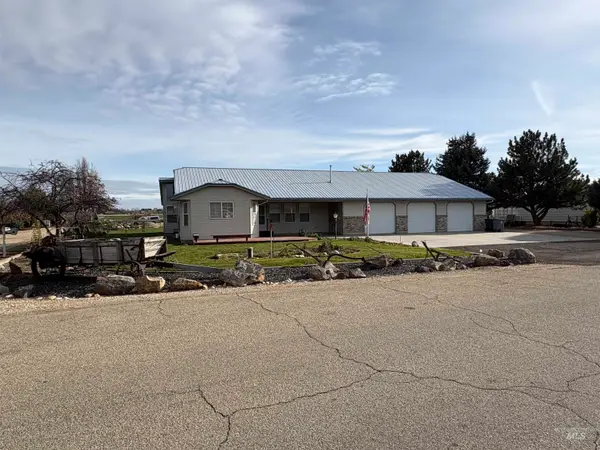 $1Active3 beds 3 baths2,004 sq. ft.
$1Active3 beds 3 baths2,004 sq. ft.14730 Hensen Dr, Nampa, ID 83651
MLS# 98969773Listed by: SILVERCREEK REALTY GROUP
