7531 E Lafayette St, Nampa, ID 83687
Local realty services provided by:ERA West Wind Real Estate

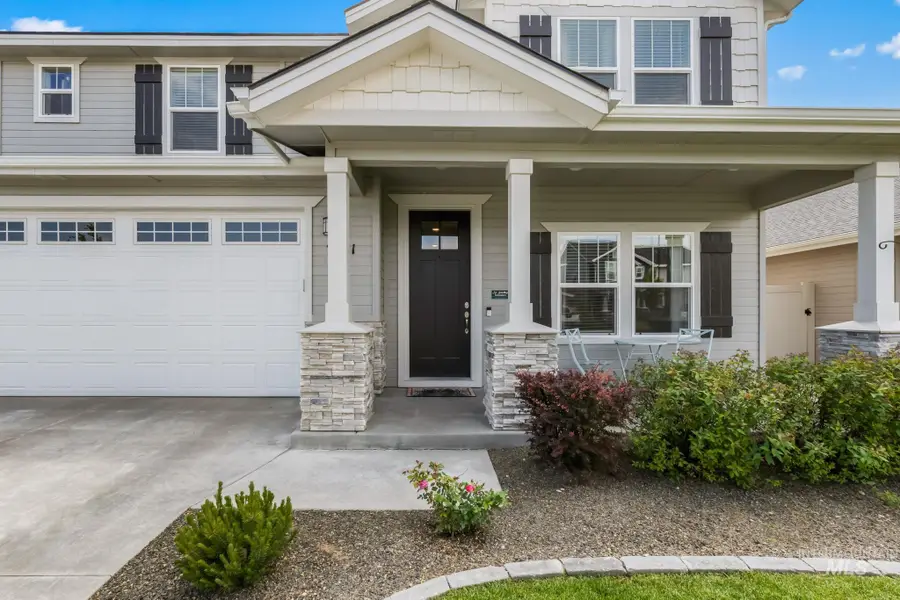
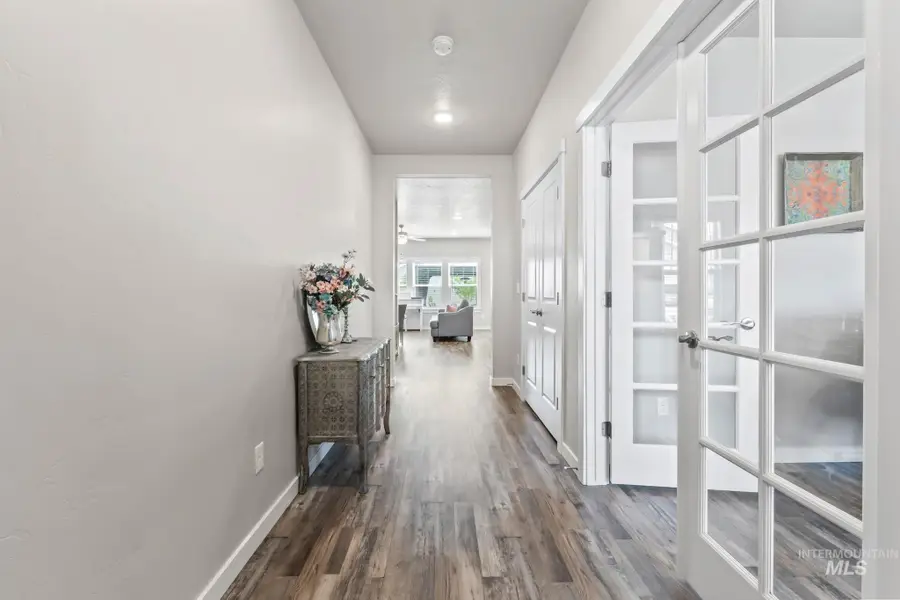
7531 E Lafayette St,Nampa, ID 83687
$519,990
- 5 Beds
- 4 Baths
- 2,992 sq. ft.
- Single family
- Pending
Listed by:charity sigler
Office:flx real estate, llc.
MLS#:98950297
Source:ID_IMLS
Price summary
- Price:$519,990
- Price per sq. ft.:$173.79
- Monthly HOA dues:$45.83
About this home
Meticulously maintained Craftsman-style home packed with upgrades throughout! Offering 5 beds/3.5 baths, an office, and versatile bonus room, this home is designed for comfort, functionality, and elegance. Feel like you’ve arrived as you step inside, greeted by tall ceilings throughout the entire first floor, custom cabinetry with granite countertops throughout the home, and walk-in closets in every bedroom. The spacious kitchen features gorgeous granite and tile work, a premium stainless steel gas range, and a generous pantry—perfect for home chefs and entertainers alike. The primary suite is a luxurious, roomy retreat: unwind with a soaking tub, dual vanities, and oversized walk-in closet. Outside, relax in a backyard haven under a large pergola and patio. The garage combines durability and style with sleek epoxy flooring. All of this in a prime location with schools, parks, pickleball courts, shopping, golf courses, the CWI, freeway access and more.
Contact an agent
Home facts
- Year built:2022
- Listing Id #:98950297
- Added:66 day(s) ago
- Updated:August 13, 2025 at 11:03 PM
Rooms and interior
- Bedrooms:5
- Total bathrooms:4
- Full bathrooms:4
- Living area:2,992 sq. ft.
Heating and cooling
- Cooling:Central Air
- Heating:Forced Air, Natural Gas
Structure and exterior
- Year built:2022
- Building area:2,992 sq. ft.
- Lot area:0.16 Acres
Schools
- High school:Ridgevue
- Middle school:Sage Valley
- Elementary school:Birch
Utilities
- Water:City Service
Finances and disclosures
- Price:$519,990
- Price per sq. ft.:$173.79
- Tax amount:$4,029 (2024)
New listings near 7531 E Lafayette St
- Open Sat, 11am to 1pmNew
 $250,000Active2 beds 1 baths652 sq. ft.
$250,000Active2 beds 1 baths652 sq. ft.1123 4th Street N, Nampa, ID 83687
MLS# 98958125Listed by: SILVERCREEK REALTY GROUP - New
 $777,000Active4 beds 3 baths3,008 sq. ft.
$777,000Active4 beds 3 baths3,008 sq. ft.18786 N Franklin Blvd, Nampa, ID 83687
MLS# 98958129Listed by: KELLER WILLIAMS REALTY BOISE - New
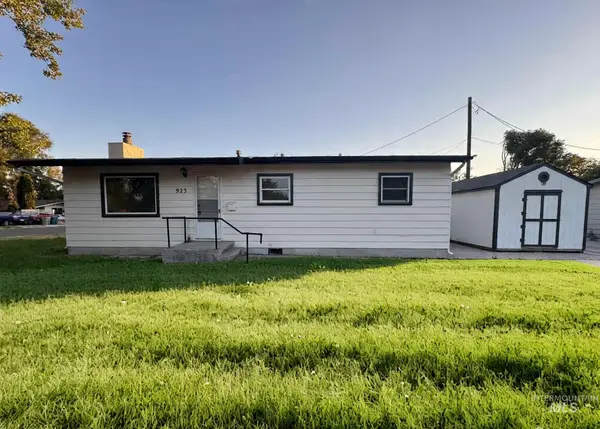 $320,000Active3 beds 1 baths960 sq. ft.
$320,000Active3 beds 1 baths960 sq. ft.923 13th St South, Nampa, ID 83651
MLS# 98958104Listed by: HOMES OF IDAHO - New
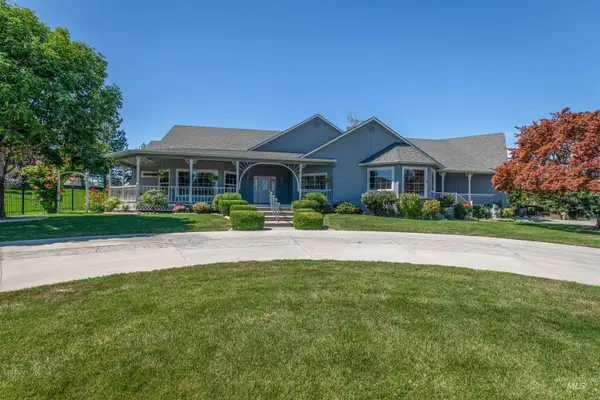 $725,000Active2 beds 3 baths3,279 sq. ft.
$725,000Active2 beds 3 baths3,279 sq. ft.556 Bayhill Drive, Nampa, ID 83686
MLS# 98958110Listed by: SILVERCREEK REALTY GROUP - Open Fri, 3 to 6pmNew
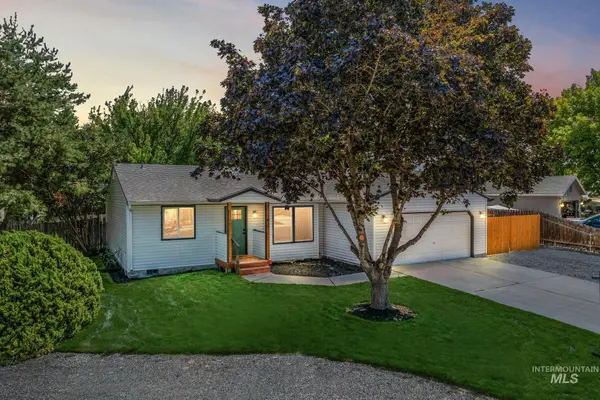 $375,000Active3 beds 2 baths1,308 sq. ft.
$375,000Active3 beds 2 baths1,308 sq. ft.1810 Taurus Dr, Nampa, ID 83651
MLS# 98958087Listed by: KELLER WILLIAMS REALTY BOISE - New
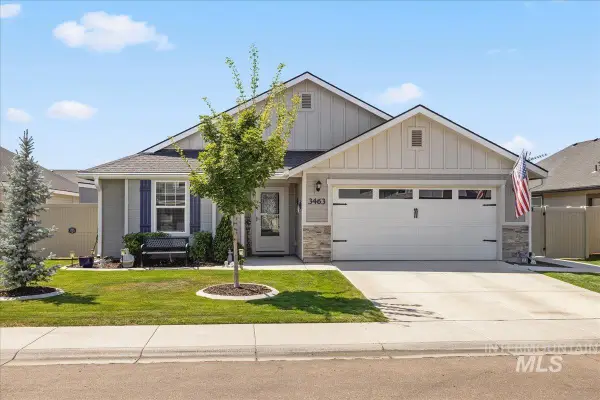 $429,900Active3 beds 2 baths1,623 sq. ft.
$429,900Active3 beds 2 baths1,623 sq. ft.3463 S Cape Coral Ave, Nampa, ID 83686
MLS# 98958095Listed by: HOMES OF IDAHO - Coming Soon
 $281,900Coming Soon2 beds 1 baths
$281,900Coming Soon2 beds 1 baths702 E Maryland Ave, Nampa, ID 83686
MLS# 98958075Listed by: FATHOM REALTY - New
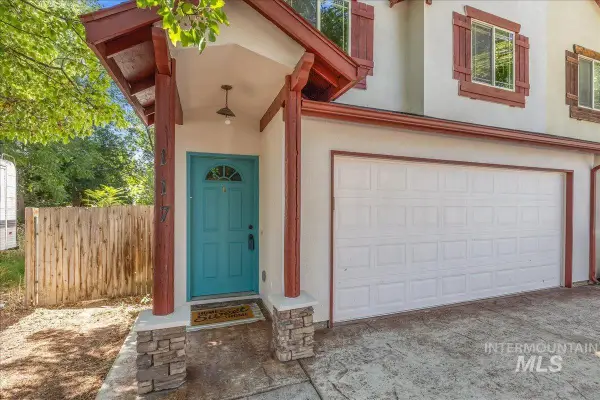 $325,000Active3 beds 3 baths1,558 sq. ft.
$325,000Active3 beds 3 baths1,558 sq. ft.117 N Gem St, Nampa, ID 83651
MLS# 98958068Listed by: HOMES OF IDAHO  $386,661Pending3 beds 2 baths1,408 sq. ft.
$386,661Pending3 beds 2 baths1,408 sq. ft.5562 E Lekeitio Village Drive #Lot 9 Block 8, Nampa, ID 83687
MLS# 98958064Listed by: NEW HOME STAR IDAHO- Coming Soon
 $400,000Coming Soon3 beds 2 baths
$400,000Coming Soon3 beds 2 baths520 S Powerline Rd, Nampa, ID 83686
MLS# 98958052Listed by: SILVERCREEK REALTY GROUP
