7552 E Newcastle Dr, Nampa, ID 83687
Local realty services provided by:ERA West Wind Real Estate
7552 E Newcastle Dr,Nampa, ID 83687
$834,900
- 3 Beds
- 3 Baths
- 2,309 sq. ft.
- Single family
- Active
Upcoming open houses
- Sat, Nov 1512:00 pm - 03:00 pm
- Sun, Nov 1612:00 pm - 03:00 pm
Listed by: sam huff, tracy kasper
Office: berkshire hathaway homeservices silverhawk realty
MLS#:98961878
Source:ID_IMLS
Price summary
- Price:$834,900
- Price per sq. ft.:$361.59
- Monthly HOA dues:$41.67
About this home
Brookstone Custom Homes reimagines their JEFFERSON plan with a striking Mountain-Modern elevation, seamlessly blending sleek contemporary design with rugged natural beauty - complete with a 42' RV bay. Prepare to be captivated by the meticulous craftsmanship and the elegant open living space, where wood-beamed ceilings crown the great room and a floor-to-ceiling stone fireplace is beautifully framed with custom built-ins. Kitchen adorned with built-in appliances, sleek cooktop, double oven, and beverage cooler; as well as a quartz counters, spacious walk-in pantry & island/bb. Boasting a front office/den and three generously sized bedrooms. The primary, luxurious ensuite features dual vanity, soaker tub, tile shower and large walk-in closet with laundry/mudroom access. Two additional bedrooms share a convenient Jack-and-Jill bath. Fully landscaped lot, a spacious covered patio, plus room for additional toys and/or shop. Situated in a prime location with convenient access to the 10-Mile Interchange.
Contact an agent
Home facts
- Year built:2025
- Listing ID #:98961878
- Added:57 day(s) ago
- Updated:November 14, 2025 at 03:15 PM
Rooms and interior
- Bedrooms:3
- Total bathrooms:3
- Full bathrooms:3
- Living area:2,309 sq. ft.
Heating and cooling
- Cooling:Central Air
- Heating:Forced Air, Natural Gas
Structure and exterior
- Roof:Architectural Style
- Year built:2025
- Building area:2,309 sq. ft.
- Lot area:0.28 Acres
Schools
- High school:Kuna
- Middle school:Kuna
- Elementary school:Silver Trail
Utilities
- Water:City Service
Finances and disclosures
- Price:$834,900
- Price per sq. ft.:$361.59
New listings near 7552 E Newcastle Dr
- New
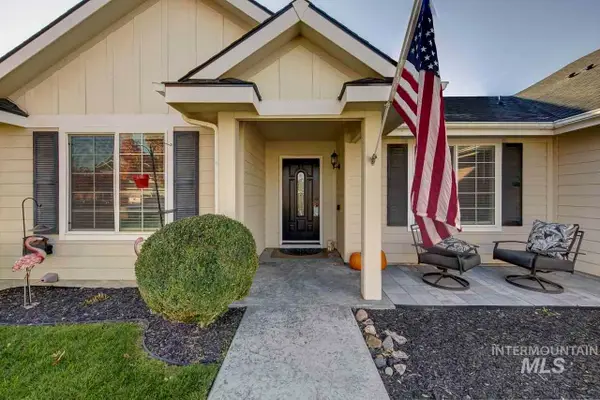 $389,900Active3 beds 2 baths1,600 sq. ft.
$389,900Active3 beds 2 baths1,600 sq. ft.11337 W Radcliff St, Nampa, ID 83651
MLS# 98967249Listed by: TEAM REALTY - Open Sat, 1 to 4pmNew
 $369,000Active3 beds 3 baths1,395 sq. ft.
$369,000Active3 beds 3 baths1,395 sq. ft.424 Sunny Ln., Nampa, ID 83651
MLS# 98967234Listed by: COLDWELL BANKER TOMLINSON - New
 $850,000Active3 beds 3 baths3,432 sq. ft.
$850,000Active3 beds 3 baths3,432 sq. ft.12322 S Essex Way, Nampa, ID 83686
MLS# 98967230Listed by: SILVERCREEK REALTY GROUP - New
 $329,900Active3 beds 2 baths1,080 sq. ft.
$329,900Active3 beds 2 baths1,080 sq. ft.2345 S Garland, Nampa, ID 83651
MLS# 98967220Listed by: 1ST PLACE REALTY, LLC - New
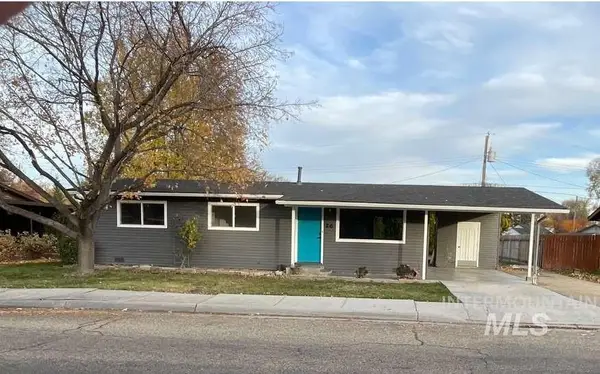 $314,500Active3 beds 2 baths1,008 sq. ft.
$314,500Active3 beds 2 baths1,008 sq. ft.26 N Greenleaf St, Nampa, ID 83651
MLS# 98967192Listed by: CONGRESS REALTY, INC - New
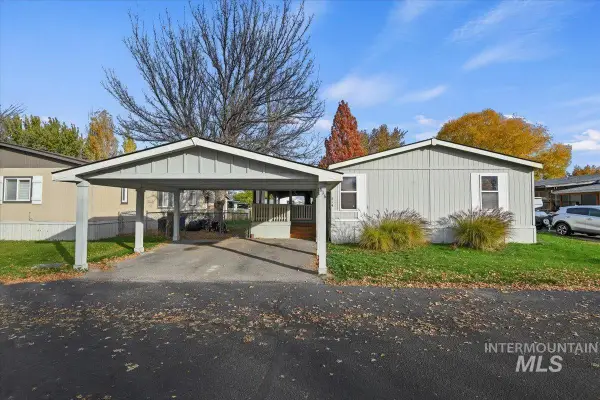 $149,900Active3 beds 2 baths1,188 sq. ft.
$149,900Active3 beds 2 baths1,188 sq. ft.814 Long Valley St, Nampa, ID 83687
MLS# 98967179Listed by: RE/MAX EXECUTIVES - New
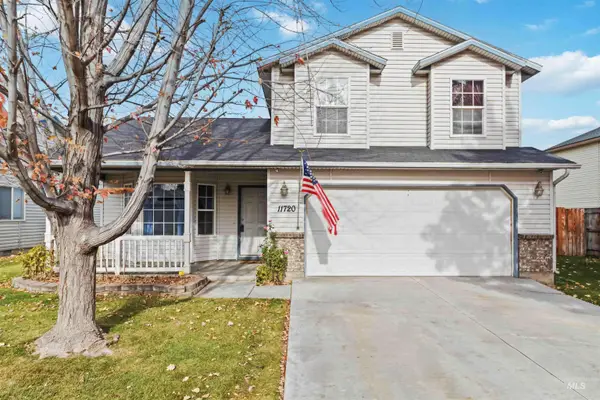 $415,000Active3 beds 3 baths1,648 sq. ft.
$415,000Active3 beds 3 baths1,648 sq. ft.11720 W Trinity Ave., Nampa, ID 83651
MLS# 98967144Listed by: COLDWELL BANKER TOMLINSON - New
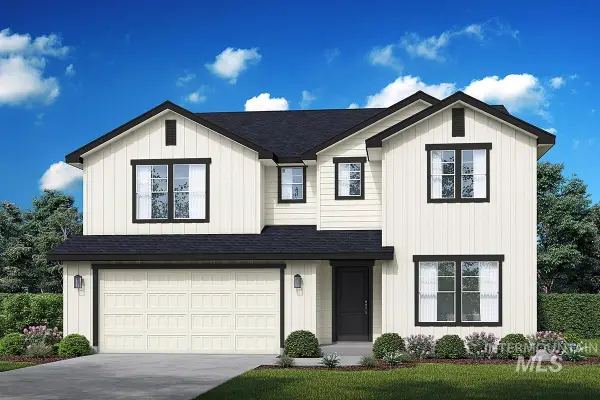 $572,077Active5 beds 4 baths3,259 sq. ft.
$572,077Active5 beds 4 baths3,259 sq. ft.7843 E Meriwether Dr, Nampa, ID 83687
MLS# 98967153Listed by: HUBBLE HOMES, LLC - New
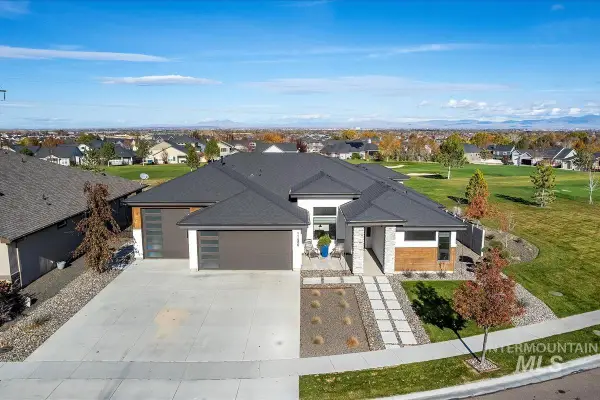 $979,900Active4 beds 4 baths2,693 sq. ft.
$979,900Active4 beds 4 baths2,693 sq. ft.11686 W Buteo Dr, Nampa, ID 83686
MLS# 98967125Listed by: SILVERCREEK REALTY GROUP  $459,990Pending4 beds 2 baths2,126 sq. ft.
$459,990Pending4 beds 2 baths2,126 sq. ft.17453 N Union Springs Pl, Nampa, ID 83687
MLS# 98967101Listed by: CBH SALES & MARKETING INC
