7578 E Wheatley Street, Nampa, ID 83687
Local realty services provided by:ERA West Wind Real Estate
Listed by: alissa gamble, nicole hallMain: 208-672-9000
Office: keller williams realty boise
MLS#:98967544
Source:ID_IMLS
Price summary
- Price:$625,000
- Price per sq. ft.:$181.95
- Monthly HOA dues:$35.42
About this home
Welcome to this beautifully designed South Nampa gem, perfectly positioned on a spacious corner lot in a highly sought-after neighborhood. Thoughtfully crafted for both everyday comfort and effortless entertaining, this home offers generous living spaces, upgraded finishes, and energy-saving solar panels for long-term efficiency. A rare highlight is the assumable 2.5% loan for qualified buyers, providing exceptional value and long-term savings. Inside, the open-concept great room flows seamlessly into a bright, inviting kitchen featuring granite countertops, a large center island, and a dining area ideal for hosting gatherings or casual meals. Upstairs, a flexible layout offers a spacious primary suite, additional bedrooms, and a versatile rec room—perfect for a home office, playroom, or cozy retreat. Outdoors, enjoy your own private backyard oasis with professional landscaping, a full wrap-around concrete patio, a storage shed, and hot-tub-ready wiring. Whether relaxing under the covered patio or entertaining on the weekends, this space is designed to impress. Conveniently located near parks, schools, and shopping, this move-in-ready home delivers comfort, efficiency, and room to grow—paired with an exceptional financing opportunity that sets it apart.
Contact an agent
Home facts
- Year built:2021
- Listing ID #:98967544
- Added:44 day(s) ago
- Updated:December 29, 2025 at 08:37 PM
Rooms and interior
- Bedrooms:5
- Total bathrooms:3
- Full bathrooms:3
- Living area:3,435 sq. ft.
Heating and cooling
- Cooling:Central Air
- Heating:Forced Air
Structure and exterior
- Roof:Architectural Style, Composition
- Year built:2021
- Building area:3,435 sq. ft.
- Lot area:0.17 Acres
Schools
- High school:Ridgevue
- Middle school:Sage Valley
- Elementary school:Birch
Utilities
- Water:City Service
Finances and disclosures
- Price:$625,000
- Price per sq. ft.:$181.95
- Tax amount:$3,004 (2024)
New listings near 7578 E Wheatley Street
- New
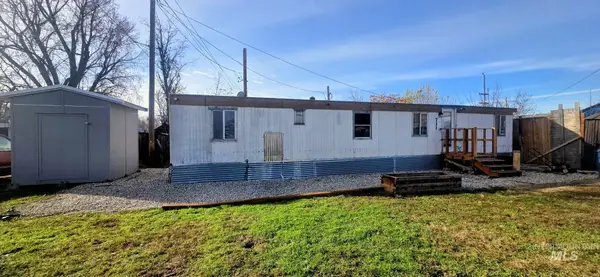 $45,000Active2 beds 1 baths612 sq. ft.
$45,000Active2 beds 1 baths612 sq. ft.711 N 3rd St, Nampa, ID 83687
MLS# 98970432Listed by: IDAHO LIFE REAL ESTATE 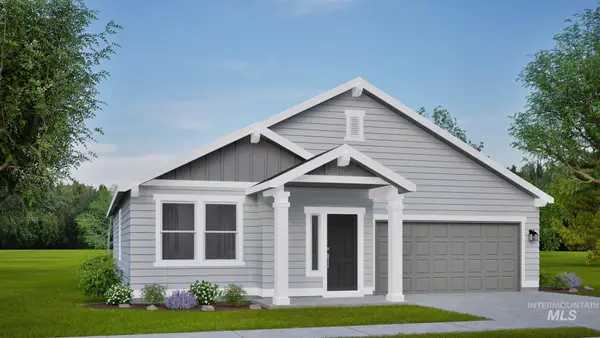 $429,029Pending3 beds 2 baths1,574 sq. ft.
$429,029Pending3 beds 2 baths1,574 sq. ft.4243 S Pumpkin Way #Lot 9 Block 12, Nampa, ID 83686
MLS# 98970388Listed by: NEW HOME STAR IDAHO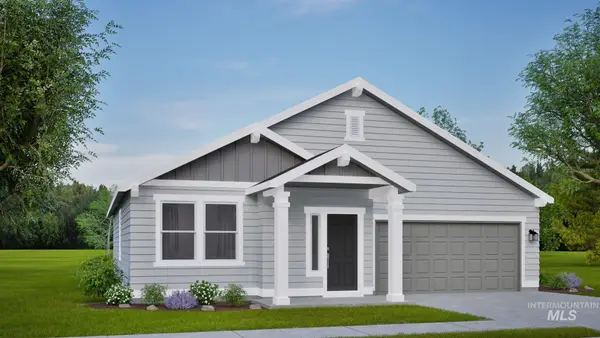 $452,515Pending3 beds 2 baths1,574 sq. ft.
$452,515Pending3 beds 2 baths1,574 sq. ft.4203 S Pumpkin Way #Lot 11 Block 12, Nampa, ID 83686
MLS# 98970389Listed by: NEW HOME STAR IDAHO- New
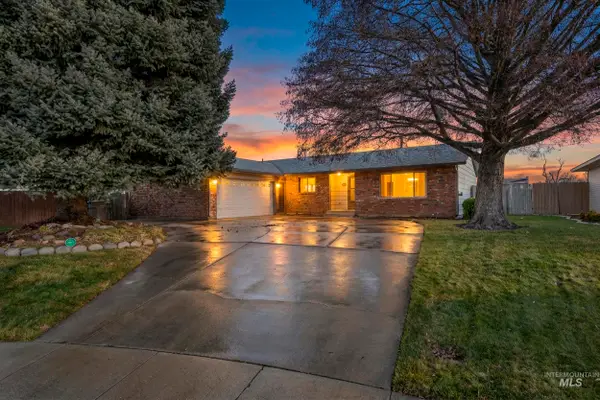 $349,900Active4 beds 2 baths1,590 sq. ft.
$349,900Active4 beds 2 baths1,590 sq. ft.80 S Heather Dr, Nampa, ID 83651
MLS# 98970370Listed by: AMHERST MADISON - New
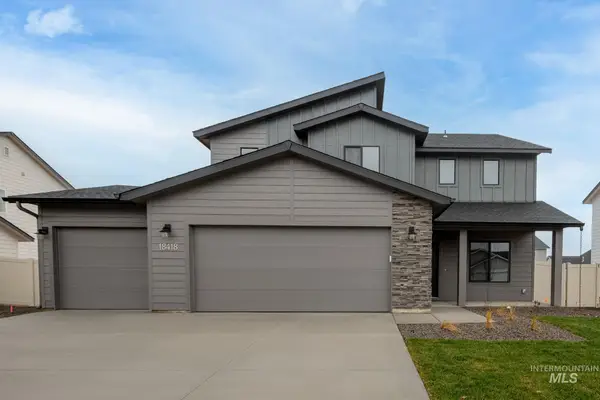 $449,990Active4 beds 3 baths2,054 sq. ft.
$449,990Active4 beds 3 baths2,054 sq. ft.18418 N Sweet William Ave, Nampa, ID 83687
MLS# 98970339Listed by: CBH SALES & MARKETING INC - New
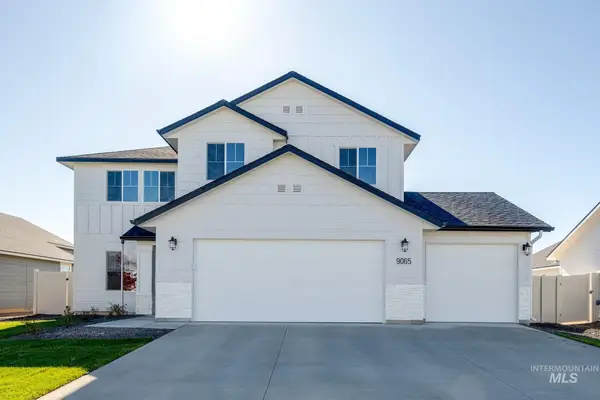 $454,990Active4 beds 3 baths2,332 sq. ft.
$454,990Active4 beds 3 baths2,332 sq. ft.18432 N Sweet William Ave, Nampa, ID 83687
MLS# 98970340Listed by: CBH SALES & MARKETING INC - New
 $414,990Active3 beds 2 baths1,522 sq. ft.
$414,990Active3 beds 2 baths1,522 sq. ft.18446 N Sweet William Ave, Nampa, ID 83687
MLS# 98970342Listed by: CBH SALES & MARKETING INC - New
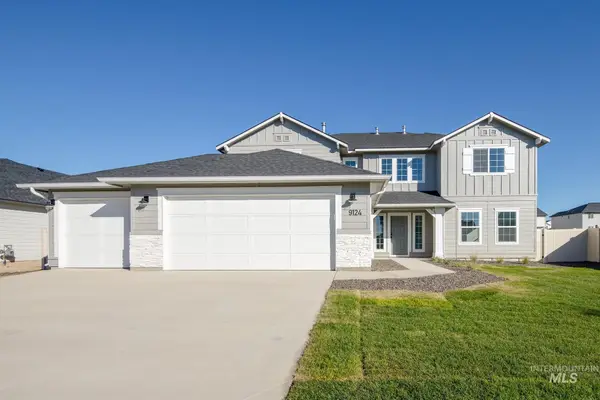 $599,990Active4 beds 3 baths3,250 sq. ft.
$599,990Active4 beds 3 baths3,250 sq. ft.18445 N Trumpet Lily Ave, Nampa, ID 83687
MLS# 98970343Listed by: CBH SALES & MARKETING INC - New
 $569,990Active4 beds 3 baths2,543 sq. ft.
$569,990Active4 beds 3 baths2,543 sq. ft.17381 N Aspen Springs Way, Nampa, ID 83687
MLS# 98970344Listed by: CBH SALES & MARKETING INC 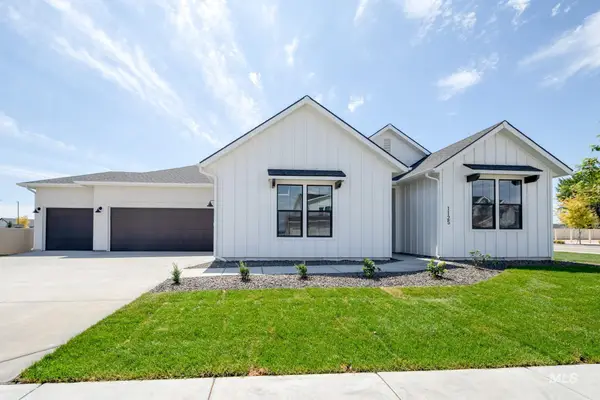 $570,990Pending4 beds 3 baths2,626 sq. ft.
$570,990Pending4 beds 3 baths2,626 sq. ft.17250 N Swan Springs Pl, Nampa, ID 83687
MLS# 98970345Listed by: CBH SALES & MARKETING INC
