7678 E Lightfoot St., Nampa, ID 83687
Local realty services provided by:ERA West Wind Real Estate

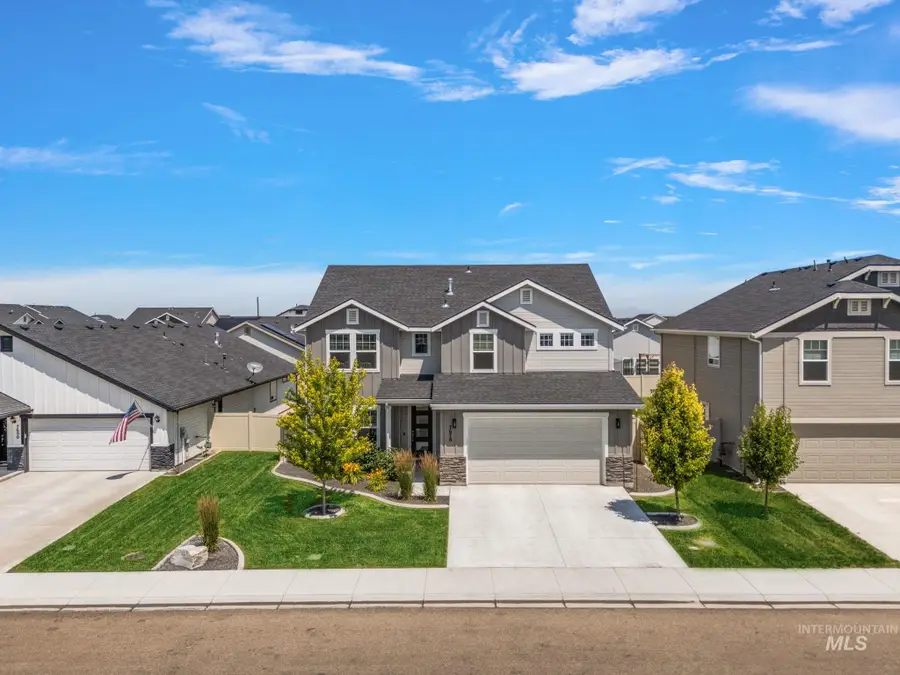
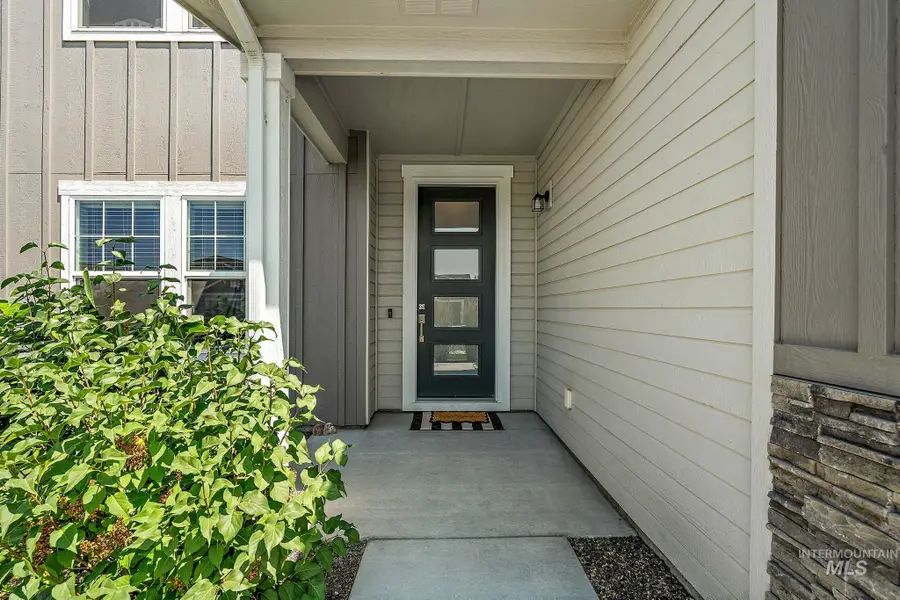
7678 E Lightfoot St.,Nampa, ID 83687
$515,000
- 5 Beds
- 3 Baths
- 2,695 sq. ft.
- Single family
- Active
Listed by:lara o'brien
Office:relocate 208
MLS#:98952732
Source:ID_IMLS
Price summary
- Price:$515,000
- Price per sq. ft.:$191.09
- Monthly HOA dues:$35.42
About this home
This impeccably maintained home is truly better than new—offering upgraded features and thoughtful design throughout. The main level showcases a spacious open-concept layout perfect for entertaining, with a stunning kitchen that includes granite countertops, a full tile backsplash, a large island, and stainless steel appliances. A cozy fireplace warms the inviting living area, while a versatile front room serves as a guest bedroom or home office with a convenient full bathroom as well. Upstairs, the expansive primary suite features dual vanities, a soaking tub, a beautifully tiled shower, and a generous walk-in closet. You'll also find an open loft, a large laundry room, three additional bedrooms, and another full bath, all designed for comfort and functionality. Unlike new construction, this home comes complete with window coverings, full fencing, and professionally finished backyard landscaping. Ideally located in a sought-after neighborhood! *NOW OFFERING A $5,000 SELLER CREDIT!*
Contact an agent
Home facts
- Year built:2022
- Listing Id #:98952732
- Added:48 day(s) ago
- Updated:August 03, 2025 at 04:36 PM
Rooms and interior
- Bedrooms:5
- Total bathrooms:3
- Full bathrooms:3
- Living area:2,695 sq. ft.
Heating and cooling
- Cooling:Central Air
- Heating:Forced Air
Structure and exterior
- Roof:Architectural Style
- Year built:2022
- Building area:2,695 sq. ft.
- Lot area:0.12 Acres
Schools
- High school:Ridgevue
- Middle school:Sage Valley
- Elementary school:Birch
Utilities
- Water:City Service
Finances and disclosures
- Price:$515,000
- Price per sq. ft.:$191.09
- Tax amount:$2,289 (2024)
New listings near 7678 E Lightfoot St.
- Open Sat, 11am to 1pmNew
 $250,000Active2 beds 1 baths652 sq. ft.
$250,000Active2 beds 1 baths652 sq. ft.1123 4th Street N, Nampa, ID 83687
MLS# 98958125Listed by: SILVERCREEK REALTY GROUP - New
 $777,000Active4 beds 3 baths3,008 sq. ft.
$777,000Active4 beds 3 baths3,008 sq. ft.18786 N Franklin Blvd, Nampa, ID 83687
MLS# 98958129Listed by: KELLER WILLIAMS REALTY BOISE - New
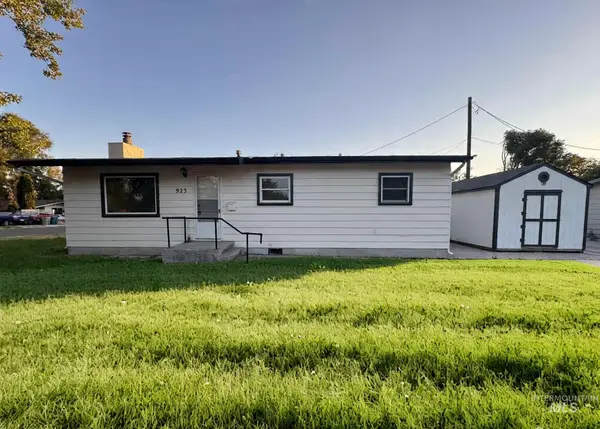 $320,000Active3 beds 1 baths960 sq. ft.
$320,000Active3 beds 1 baths960 sq. ft.923 13th St South, Nampa, ID 83651
MLS# 98958104Listed by: HOMES OF IDAHO - New
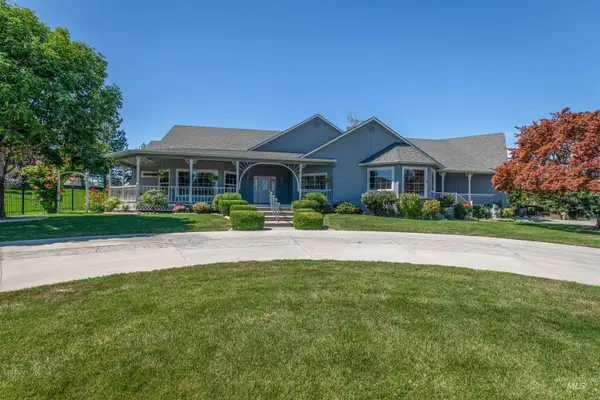 $725,000Active2 beds 3 baths3,279 sq. ft.
$725,000Active2 beds 3 baths3,279 sq. ft.556 Bayhill Drive, Nampa, ID 83686
MLS# 98958110Listed by: SILVERCREEK REALTY GROUP - Open Fri, 3 to 6pmNew
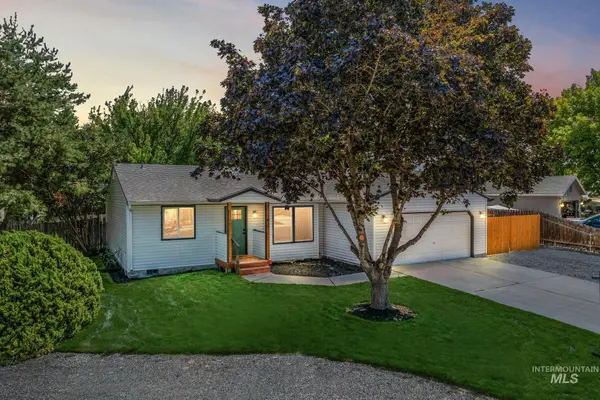 $375,000Active3 beds 2 baths1,308 sq. ft.
$375,000Active3 beds 2 baths1,308 sq. ft.1810 Taurus Dr, Nampa, ID 83651
MLS# 98958087Listed by: KELLER WILLIAMS REALTY BOISE - New
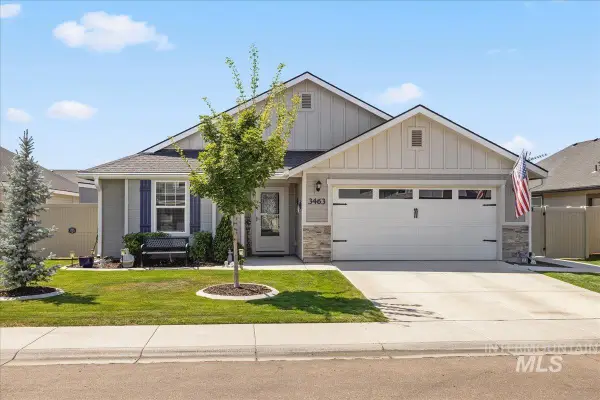 $429,900Active3 beds 2 baths1,623 sq. ft.
$429,900Active3 beds 2 baths1,623 sq. ft.3463 S Cape Coral Ave, Nampa, ID 83686
MLS# 98958095Listed by: HOMES OF IDAHO - Coming Soon
 $281,900Coming Soon2 beds 1 baths
$281,900Coming Soon2 beds 1 baths702 E Maryland Ave, Nampa, ID 83686
MLS# 98958075Listed by: FATHOM REALTY - New
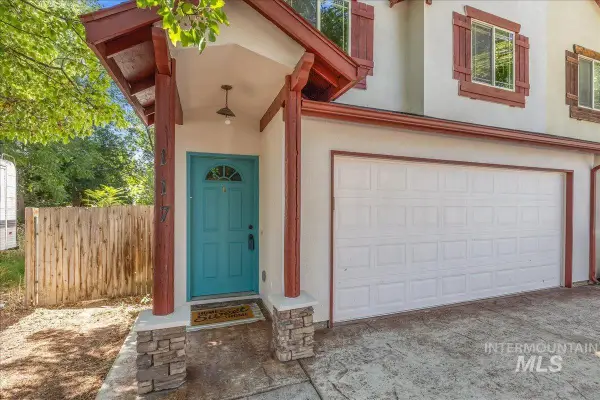 $325,000Active3 beds 3 baths1,558 sq. ft.
$325,000Active3 beds 3 baths1,558 sq. ft.117 N Gem St, Nampa, ID 83651
MLS# 98958068Listed by: HOMES OF IDAHO  $386,661Pending3 beds 2 baths1,408 sq. ft.
$386,661Pending3 beds 2 baths1,408 sq. ft.5562 E Lekeitio Village Drive #Lot 9 Block 8, Nampa, ID 83687
MLS# 98958064Listed by: NEW HOME STAR IDAHO- Coming Soon
 $400,000Coming Soon3 beds 2 baths
$400,000Coming Soon3 beds 2 baths520 S Powerline Rd, Nampa, ID 83686
MLS# 98958052Listed by: SILVERCREEK REALTY GROUP
