7784 E Bratton Drive, Nampa, ID 83687
Local realty services provided by:ERA West Wind Real Estate
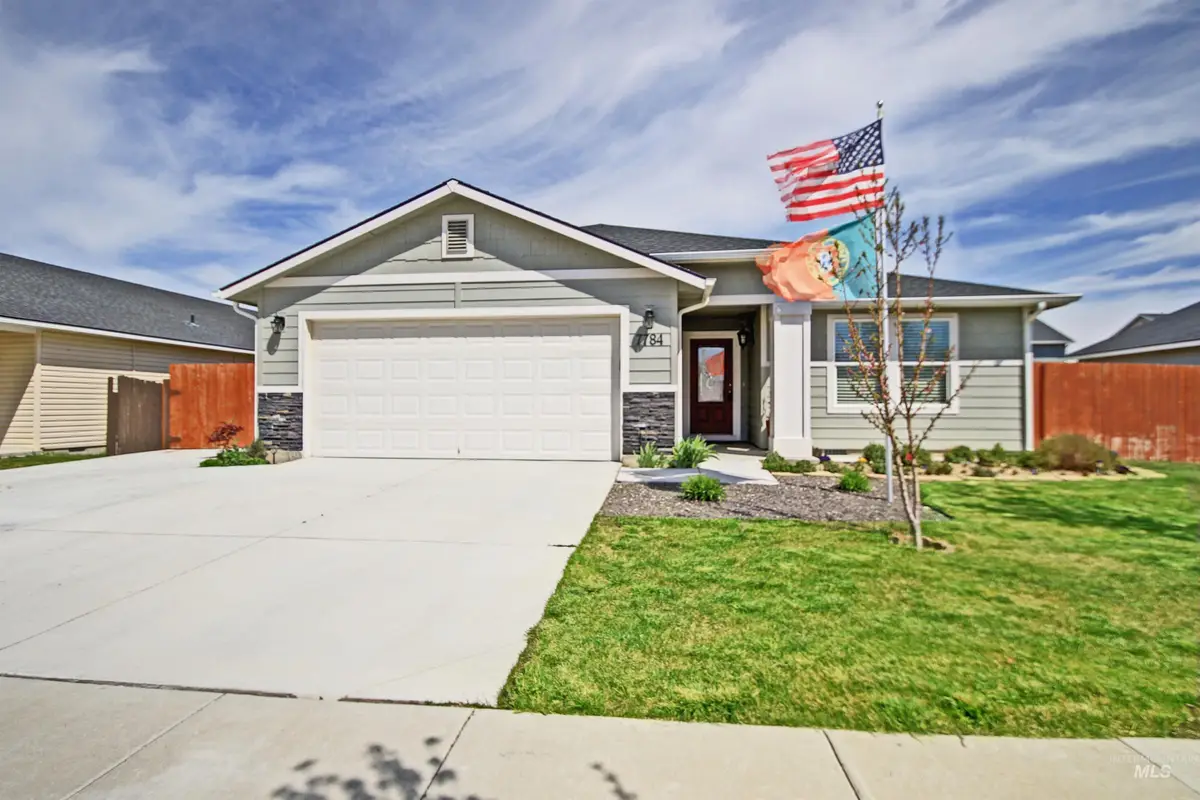
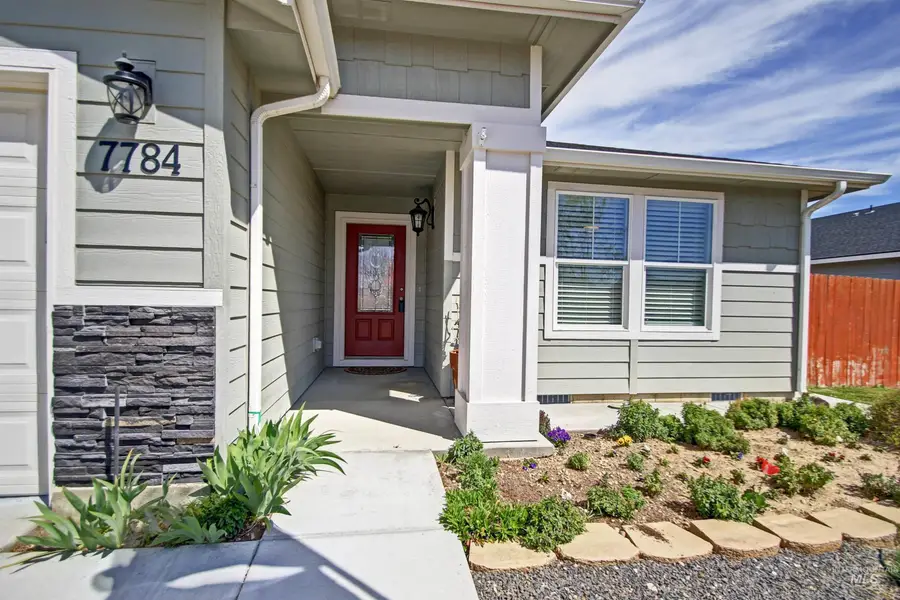
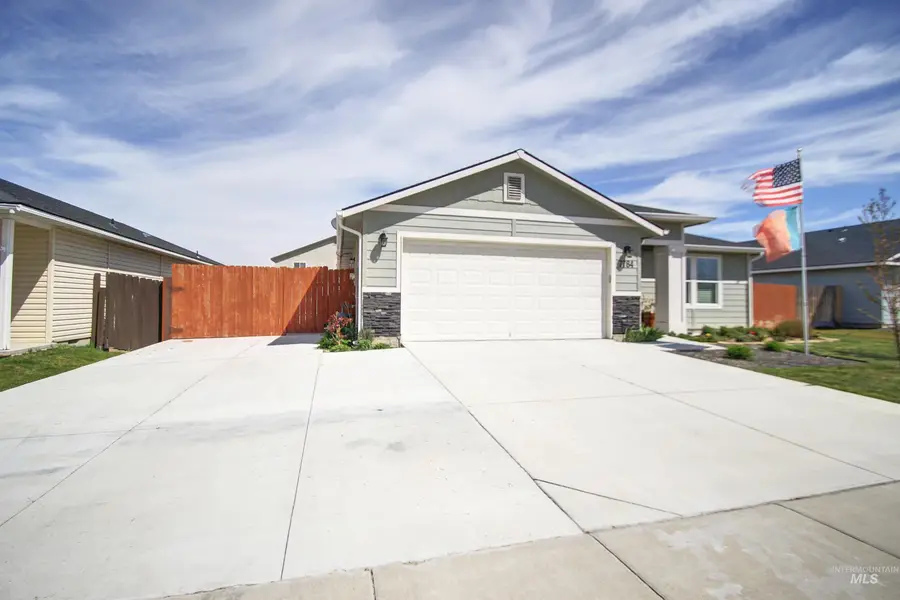
Listed by:leah morgan
Office:coldwell banker tomlinson
MLS#:98955051
Source:ID_IMLS
Price summary
- Price:$399,900
- Price per sq. ft.:$236.63
- Monthly HOA dues:$27.08
About this home
So MANY UPGRADES! This beautiful split bedrm plan w/HUGE RV parking hosts a stunning kitchen boasting an extended granite island/breakfast bar w/beverage cooler, full tile backsplash, under cabinet lighting, spice rack & garbage/recycle pull-outs, corner pantry, USB plug-ins & nice eating area. Vaulted ceilings make the living room feel even larger! Relaxing primary bedrm w/fully tiled walk-in shower & dual shower heads, granite, dual vanities, tiled flooring & walk-in closet. 2nd bathrm feature tile floors, jetted tub, vessel sink w/extended granite countertop. Bonus room has endless possibilities! Throughout: LVP, upgraded baseboard trim, ceiling fans w/remotes, upgraded lighting. Garage w/epoxy floors, workbench, sink+ pull down stairs to attic storage. North facing backyard w/38x10ft patio! Lots of garden space w/fruit trees (2 apple/2 pear) along w/kale, onions, parsley, grapes+compost bin! 69ft x 14ft RV parking, RV dump & 30amp plug+double gate, full gutters-WOW!
Contact an agent
Home facts
- Year built:2019
- Listing Id #:98955051
- Added:26 day(s) ago
- Updated:July 24, 2025 at 01:05 AM
Rooms and interior
- Bedrooms:3
- Total bathrooms:2
- Full bathrooms:2
- Living area:1,690 sq. ft.
Heating and cooling
- Cooling:Central Air
- Heating:Forced Air, Natural Gas
Structure and exterior
- Roof:Composition
- Year built:2019
- Building area:1,690 sq. ft.
- Lot area:0.16 Acres
Schools
- High school:Ridgevue
- Middle school:Sage Valley
- Elementary school:East Canyon
Utilities
- Water:City Service
Finances and disclosures
- Price:$399,900
- Price per sq. ft.:$236.63
- Tax amount:$3,235 (2024)
New listings near 7784 E Bratton Drive
- New
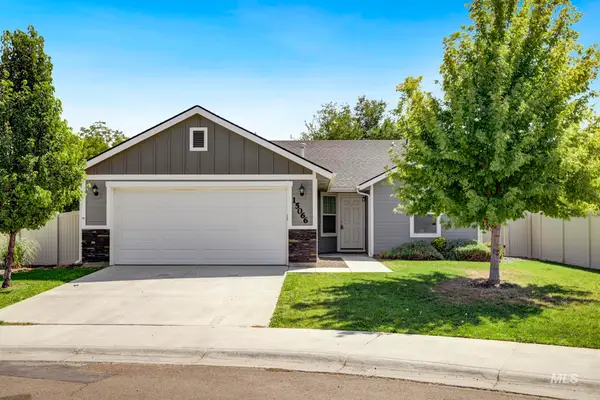 $369,000Active3 beds 2 baths1,216 sq. ft.
$369,000Active3 beds 2 baths1,216 sq. ft.15066 N Bonelli Ave., Nampa, ID 83651
MLS# 98958145Listed by: EXP REALTY, LLC - New
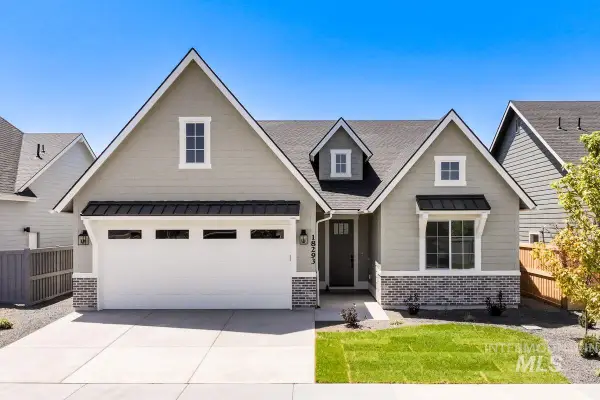 $534,900Active3 beds 3 baths2,136 sq. ft.
$534,900Active3 beds 3 baths2,136 sq. ft.10351 Stony Oak St, Nampa, ID 83687
MLS# 98958147Listed by: BOISE PREMIER REAL ESTATE - New
 $289,900Active2 beds 3 baths1,106 sq. ft.
$289,900Active2 beds 3 baths1,106 sq. ft.2316 E Spice Loop #2, Nampa, ID 83687
MLS# 98958151Listed by: RE/MAX EXECUTIVES - New
 $429,900Active3 beds 2 baths1,726 sq. ft.
$429,900Active3 beds 2 baths1,726 sq. ft.411 Creekside Pl, Nampa, ID 83686
MLS# 98958153Listed by: COLDWELL BANKER TOMLINSON - Open Sat, 11am to 1pmNew
 $250,000Active2 beds 1 baths652 sq. ft.
$250,000Active2 beds 1 baths652 sq. ft.1123 4th Street N, Nampa, ID 83687
MLS# 98958125Listed by: SILVERCREEK REALTY GROUP - New
 $777,000Active4 beds 3 baths3,008 sq. ft.
$777,000Active4 beds 3 baths3,008 sq. ft.18786 N Franklin Blvd, Nampa, ID 83687
MLS# 98958129Listed by: KELLER WILLIAMS REALTY BOISE - New
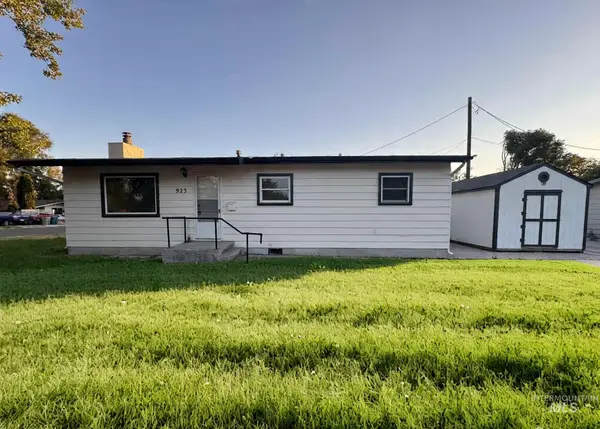 $320,000Active3 beds 1 baths960 sq. ft.
$320,000Active3 beds 1 baths960 sq. ft.923 13th St South, Nampa, ID 83651
MLS# 98958104Listed by: HOMES OF IDAHO - New
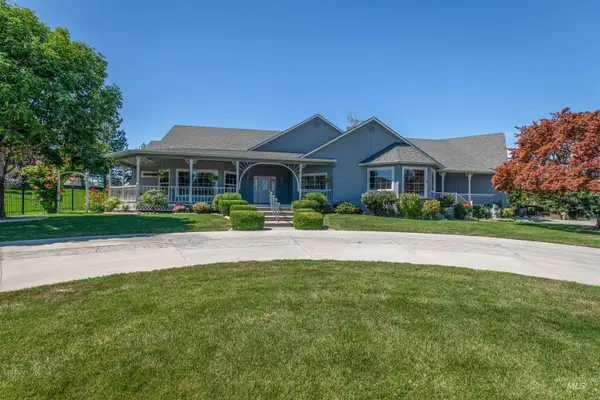 $725,000Active2 beds 3 baths3,279 sq. ft.
$725,000Active2 beds 3 baths3,279 sq. ft.556 Bayhill Drive, Nampa, ID 83686
MLS# 98958110Listed by: SILVERCREEK REALTY GROUP - Open Fri, 3 to 6pmNew
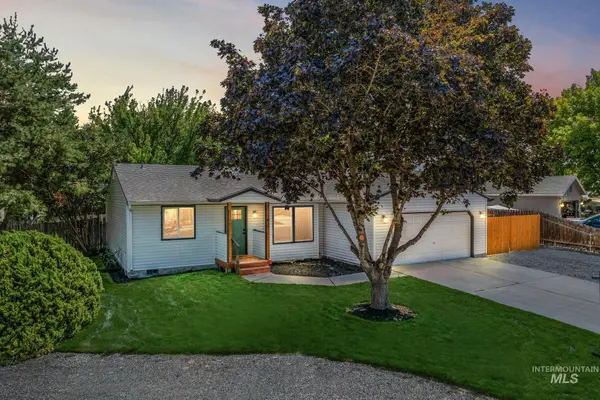 $375,000Active3 beds 2 baths1,308 sq. ft.
$375,000Active3 beds 2 baths1,308 sq. ft.1810 Taurus Dr, Nampa, ID 83651
MLS# 98958087Listed by: KELLER WILLIAMS REALTY BOISE - Open Fri, 4 to 6pmNew
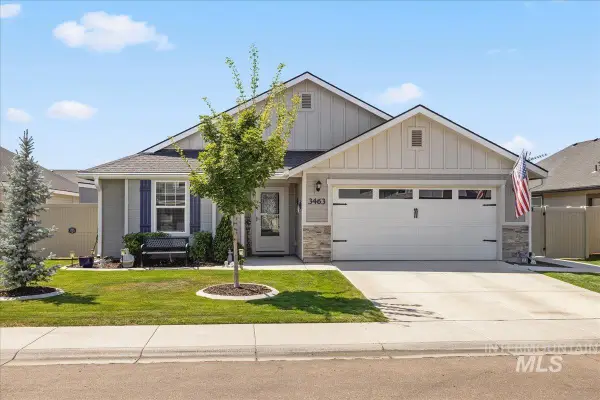 $429,900Active3 beds 2 baths1,623 sq. ft.
$429,900Active3 beds 2 baths1,623 sq. ft.3463 S Cape Coral Ave, Nampa, ID 83686
MLS# 98958095Listed by: HOMES OF IDAHO
