7872 E Drouillard Street, Nampa, ID 83687
Local realty services provided by:ERA West Wind Real Estate
7872 E Drouillard Street,Nampa, ID 83687
$360,610
- 3 Beds
- 2 Baths
- 1,419 sq. ft.
- Single family
- Active
Listed by:tara hindmanCell: 208-921-2466
Office:homes of idaho
MLS#:98963840
Source:ID_IMLS
Price summary
- Price:$360,610
- Price per sq. ft.:$254.13
- Monthly HOA dues:$26.67
About this home
Enjoy the comforts of this single level, 3 bed, 2 bath, 2 car garage. With an open concept main area which includes can lighting and lots of natural light. The kitchen boast a large island for additional counter space, cabinets and drawers. And let's not forget about the pantry. The dining area is large enough for a table of 6 easily along with additional seating at the island. Sliding glass doors take you out a custom stamped large patio. Livingroom layout is favorable to many differnt ideas of furnture placement. The two midsize bedrooms can easily hold a queen bed and share the main bathroom between them. What convience! Moving on to the spacious primary bedroom with en suite bathroom. Oval tub/shower surround for relaxation and additional niche for a dresser. The walkin closet will not disappoint it also has ample room. Laundry area can also accomodate bookcase styly shelving or seating bench of that nature.
Contact an agent
Home facts
- Year built:2012
- Listing ID #:98963840
- Added:1 day(s) ago
- Updated:October 04, 2025 at 10:38 PM
Rooms and interior
- Bedrooms:3
- Total bathrooms:2
- Full bathrooms:2
- Living area:1,419 sq. ft.
Heating and cooling
- Cooling:Central Air
- Heating:Forced Air, Natural Gas
Structure and exterior
- Roof:Composition
- Year built:2012
- Building area:1,419 sq. ft.
- Lot area:0.17 Acres
Schools
- High school:Ridgevue
- Middle school:Sage Valley
- Elementary school:East Canyon
Utilities
- Water:City Service
Finances and disclosures
- Price:$360,610
- Price per sq. ft.:$254.13
- Tax amount:$2,999 (2025)
New listings near 7872 E Drouillard Street
- Open Sun, 11am to 3pmNew
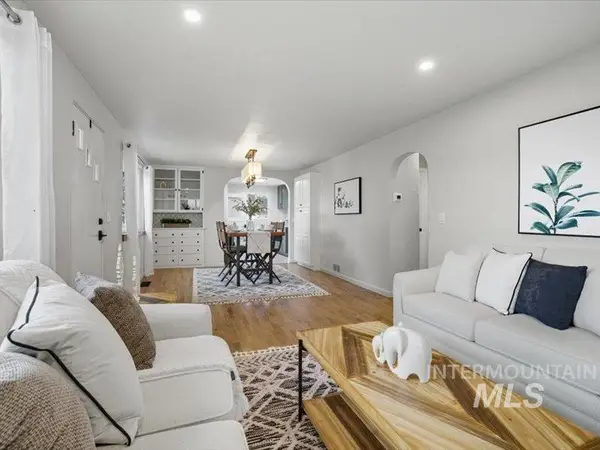 $529,000Active3 beds 2 baths1,488 sq. ft.
$529,000Active3 beds 2 baths1,488 sq. ft.5100 Airport Rd, Nampa, ID 83687
MLS# 98963831Listed by: HOMES OF IDAHO - Coming Soon
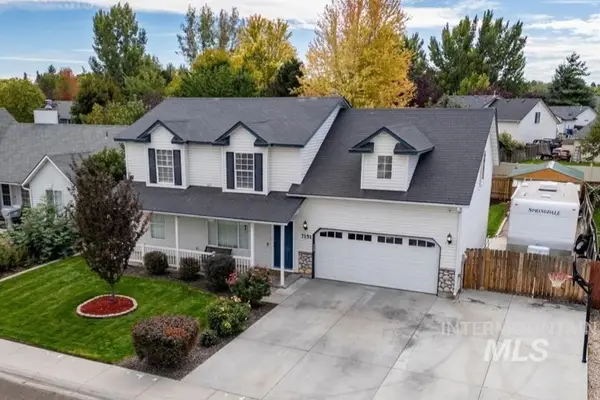 $410,000Coming Soon4 beds 3 baths
$410,000Coming Soon4 beds 3 baths7151 E Canterbury, Nampa, ID 83687
MLS# 98963822Listed by: AMHERST MADISON - New
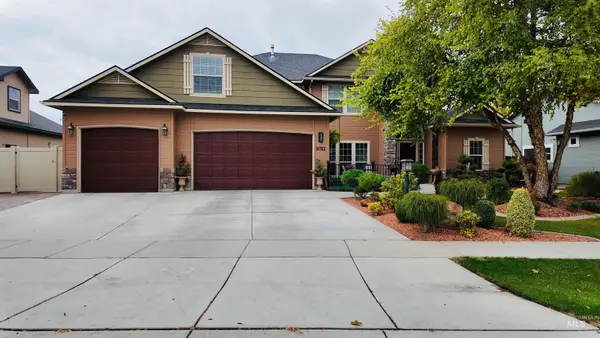 $724,990Active4 beds 4 baths3,005 sq. ft.
$724,990Active4 beds 4 baths3,005 sq. ft.1011 S River Stone, Nampa, ID 83686
MLS# 98963826Listed by: SILVERCREEK REALTY GROUP - New
 $415,000Active3 beds 2 baths1,530 sq. ft.
$415,000Active3 beds 2 baths1,530 sq. ft.3309 S Raintree Dr, Nampa, ID 83686
MLS# 98963796Listed by: BERKSHIRE HATHAWAY HOMESERVICES SILVERHAWK REALTY - New
 $355,990Active3 beds 2 baths1,466 sq. ft.
$355,990Active3 beds 2 baths1,466 sq. ft.10080 Longtail Drive, Nampa, ID 83687
MLS# 98963758Listed by: HUBBLE HOMES, LLC - New
 $358,990Active3 beds 2 baths1,466 sq. ft.
$358,990Active3 beds 2 baths1,466 sq. ft.10076 Longtail Drive, Nampa, ID 83687
MLS# 98963760Listed by: HUBBLE HOMES, LLC - Coming Soon
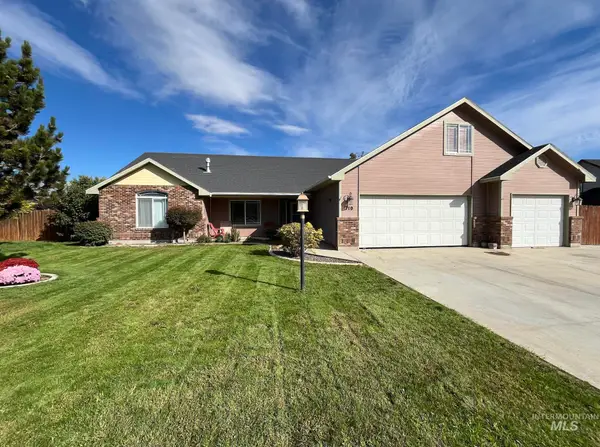 $449,900Coming Soon3 beds 2 baths
$449,900Coming Soon3 beds 2 baths710 W Wildrye Ct, Nampa, ID 83686
MLS# 98963764Listed by: AMHERST MADISON - New
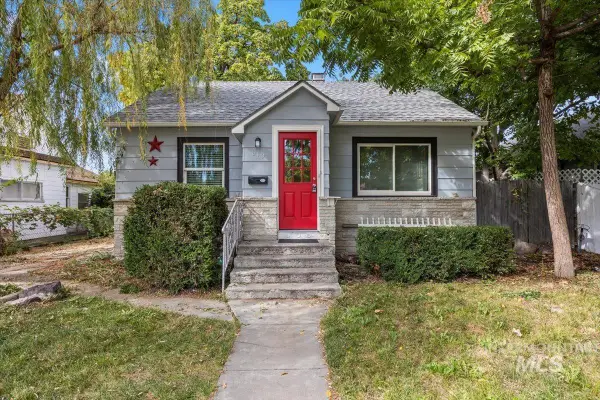 $322,000Active3 beds 2 baths1,336 sq. ft.
$322,000Active3 beds 2 baths1,336 sq. ft.615 18th Ave South, Nampa, ID 83651
MLS# 98963746Listed by: THE TNT GROUP, LLC - Open Sat, 12 to 3pmNew
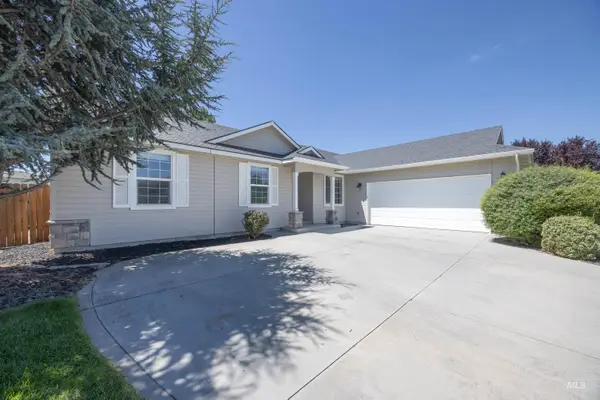 $415,000Active4 beds 2 baths1,902 sq. ft.
$415,000Active4 beds 2 baths1,902 sq. ft.409 N Summerwind Dr, Nampa, ID 83651
MLS# 98963747Listed by: FLX REAL ESTATE, LLC
