8785 E Hyacinth St., Nampa, ID 83687
Local realty services provided by:ERA West Wind Real Estate
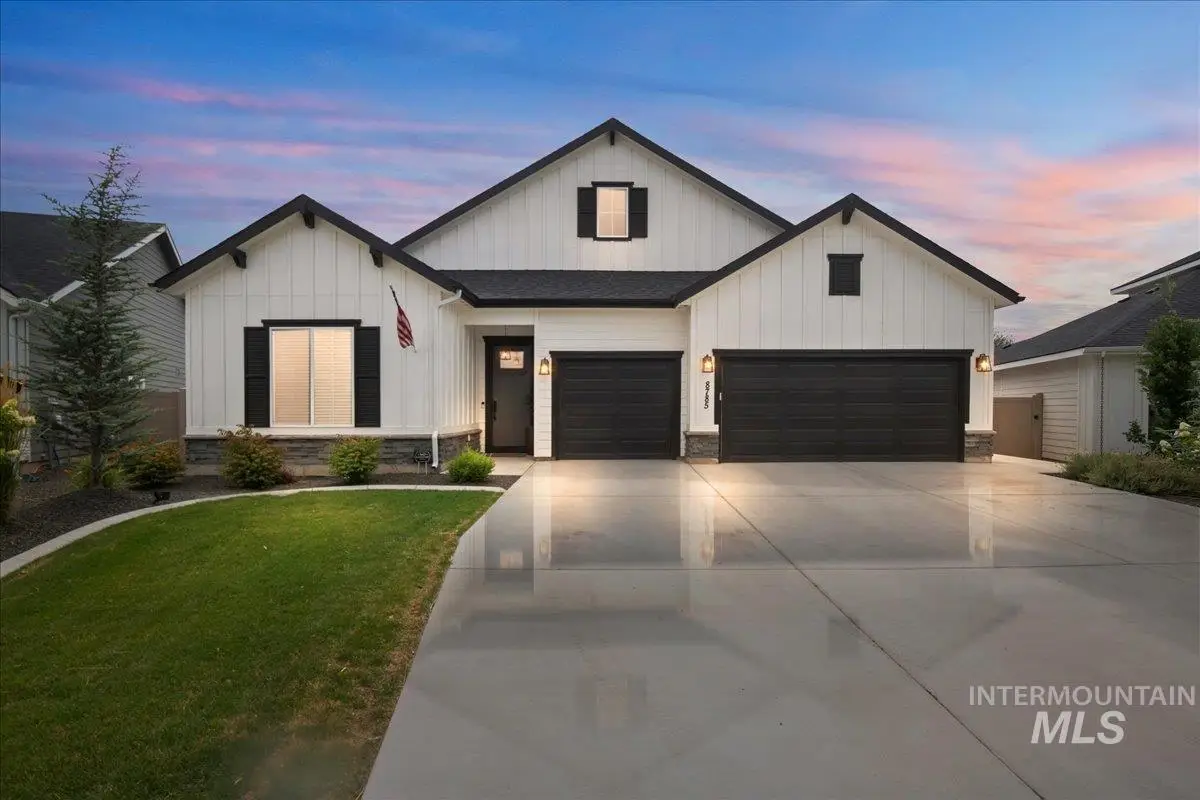

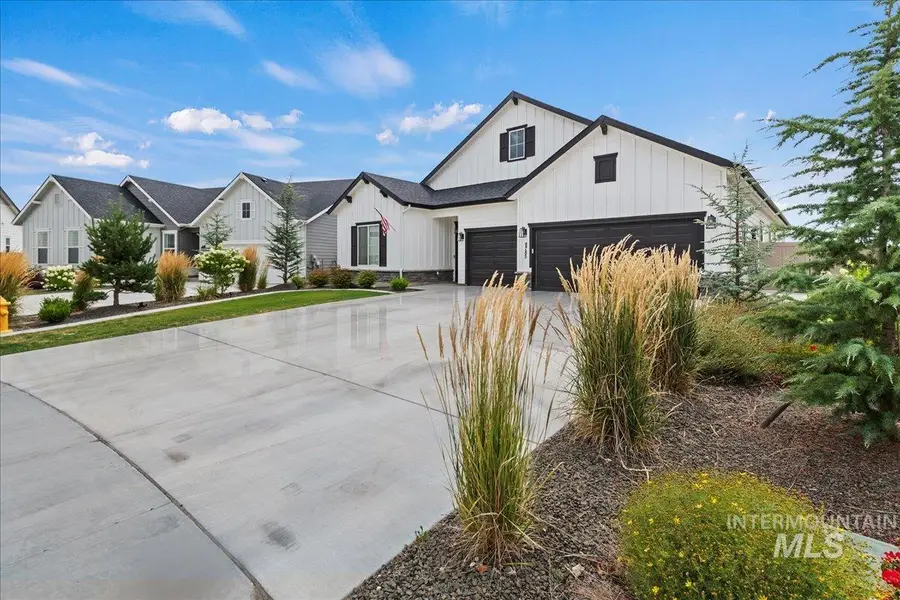
Listed by:lynn moore
Office:re/max executives
MLS#:98955500
Source:ID_IMLS
Price summary
- Price:$719,900
- Price per sq. ft.:$246.54
- Monthly HOA dues:$33.33
About this home
Welcome to this beautifully designed single-level home in Nampa’s desirable Hartland subdivision! Offering 2,920 sq ft, this spacious residence features 4 bedrooms, 3.5 baths, an office, and two owner’s suites—perfect for guests or multigenerational living. One Jr. Suite includes a private living area, kitchenette, full bath, and walk-in closet. Enjoy luxury vinyl plank flooring, plush bedroom carpet, and a cozy fireplace in the great room. The gourmet kitchen boasts a large island, walk-in pantry, and dining nook. Extras include a formal dining room, mudroom, powder room, central laundry, and a 3-car garage. Relax in the deluxe owner’s suite with private bath and retreat. Step outside to a covered patio, no backyard neighbors, and your own hot tub! Located just minutes from the freeway, shopping, and hospitals—this home checks all the boxes!
Contact an agent
Home facts
- Year built:2023
- Listing Id #:98955500
- Added:22 day(s) ago
- Updated:August 08, 2025 at 10:05 PM
Rooms and interior
- Bedrooms:4
- Total bathrooms:4
- Full bathrooms:4
- Living area:2,920 sq. ft.
Heating and cooling
- Cooling:Central Air
- Heating:Forced Air, Natural Gas
Structure and exterior
- Roof:Architectural Style
- Year built:2023
- Building area:2,920 sq. ft.
- Lot area:0.26 Acres
Schools
- High school:Ridgevue
- Middle school:Sage Valley
- Elementary school:East Canyon
Utilities
- Water:City Service
Finances and disclosures
- Price:$719,900
- Price per sq. ft.:$246.54
- Tax amount:$5,384 (2024)
New listings near 8785 E Hyacinth St.
- Coming Soon
 $520,000Coming Soon4 beds 3 baths
$520,000Coming Soon4 beds 3 baths17383 N Chouteau Ave, Nampa, ID 83687
MLS# 98958186Listed by: HUNTER OF HOMES, LLC - New
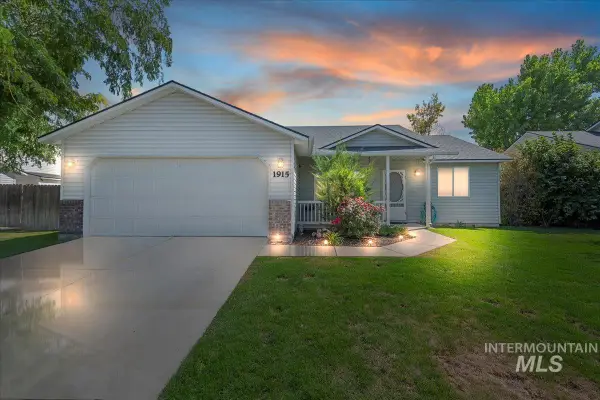 $350,000Active3 beds 2 baths1,380 sq. ft.
$350,000Active3 beds 2 baths1,380 sq. ft.1915 W Mountain Pointe Ave, Nampa, ID 83651
MLS# 98958189Listed by: SILVERCREEK REALTY GROUP - New
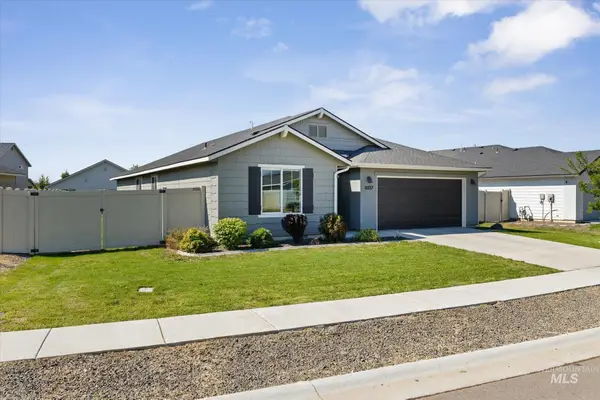 $434,990Active4 beds 2 baths2,025 sq. ft.
$434,990Active4 beds 2 baths2,025 sq. ft.8337 E Conant St., Nampa, ID 83687
MLS# 98958198Listed by: SILVERCREEK REALTY GROUP - New
 $475,000Active4 beds 2 baths2,166 sq. ft.
$475,000Active4 beds 2 baths2,166 sq. ft.1071 E Grand Haven St, Nampa, ID 83686
MLS# 98958204Listed by: IDAHO LIFE REAL ESTATE - New
 $339,000Active3 beds 2 baths1,046 sq. ft.
$339,000Active3 beds 2 baths1,046 sq. ft.2021 W Grouse St., Nampa, ID 83651
MLS# 98958162Listed by: WESTERN IDAHO REALTY - New
 $299,500Active2 beds 2 baths1,168 sq. ft.
$299,500Active2 beds 2 baths1,168 sq. ft.601 N Sterling St, Nampa, ID 83651
MLS# 98958171Listed by: COLDWELL BANKER TOMLINSON - New
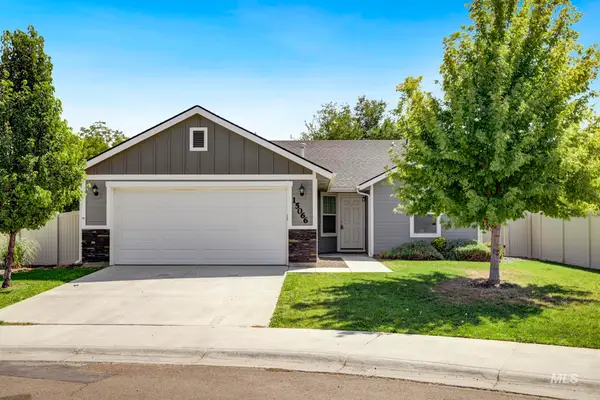 $369,000Active3 beds 2 baths1,216 sq. ft.
$369,000Active3 beds 2 baths1,216 sq. ft.15066 N Bonelli Ave., Nampa, ID 83651
MLS# 98958145Listed by: EXP REALTY, LLC - New
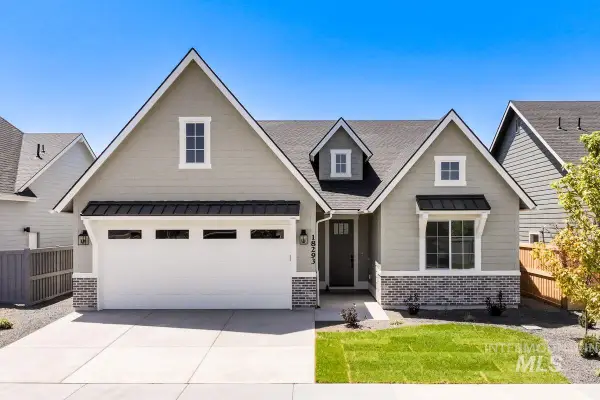 $534,900Active3 beds 3 baths2,136 sq. ft.
$534,900Active3 beds 3 baths2,136 sq. ft.10351 Stony Oak St, Nampa, ID 83687
MLS# 98958147Listed by: BOISE PREMIER REAL ESTATE - New
 $289,900Active2 beds 3 baths1,106 sq. ft.
$289,900Active2 beds 3 baths1,106 sq. ft.2316 E Spice Loop #2, Nampa, ID 83687
MLS# 98958151Listed by: RE/MAX EXECUTIVES - New
 $429,900Active3 beds 2 baths1,726 sq. ft.
$429,900Active3 beds 2 baths1,726 sq. ft.411 Creekside Pl, Nampa, ID 83686
MLS# 98958153Listed by: COLDWELL BANKER TOMLINSON
