9105 W Mcmillan, Nampa, ID 83687
Local realty services provided by:ERA West Wind Real Estate
9105 W Mcmillan,Nampa, ID 83687
$2,495,000
- 4 Beds
- 6 Baths
- 5,376 sq. ft.
- Single family
- Pending
Listed by:michael moir
Office:the agency boise
MLS#:98955149
Source:ID_IMLS
Price summary
- Price:$2,495,000
- Price per sq. ft.:$406.88
About this home
Very rare opportunity to have a luxury home on 5 ac, horse set up, separate guest house and an amazing 6500sf shop. No HOA/CCR’s. Private gated entry welcomes you home with immaculate, mature landscaping with a water feature and custom lighting all controlled with a Lutron home system. The grand foyer sets the tone with a warm feel, custom tile, stone work and engineered hardwood throughout. The chef/entertainers kitchen is simply beautiful. Kenmore Pro series appliances, dual ovens, gas cooktop, microwave drawer, built in fridge, copper sinks, elegant live edge granite countertops and custom cabinets makes this the life of the home. The office is on the main level with a dual sided fireplace to the outdoor patio. The upstairs primary suite is simply perfect in size and the bathroom has a heavenly tiled shower. The guest rooms are large and offer privacy. Outdoor living at its best with huge covered patio, bbq and heated pool. Guest house is 756sf with 2bd 1ba and makes an ideal rental for income potential.
Contact an agent
Home facts
- Year built:2012
- Listing ID #:98955149
- Added:67 day(s) ago
- Updated:September 25, 2025 at 07:29 AM
Rooms and interior
- Bedrooms:4
- Total bathrooms:6
- Full bathrooms:6
- Living area:5,376 sq. ft.
Heating and cooling
- Cooling:Central Air
- Heating:Forced Air, Natural Gas
Structure and exterior
- Roof:Architectural Style, Composition
- Year built:2012
- Building area:5,376 sq. ft.
- Lot area:5 Acres
Schools
- High school:Owyhee
- Middle school:Star
- Elementary school:Star
Utilities
- Water:Well
- Sewer:Septic Tank
Finances and disclosures
- Price:$2,495,000
- Price per sq. ft.:$406.88
- Tax amount:$7,559 (2024)
New listings near 9105 W Mcmillan
- New
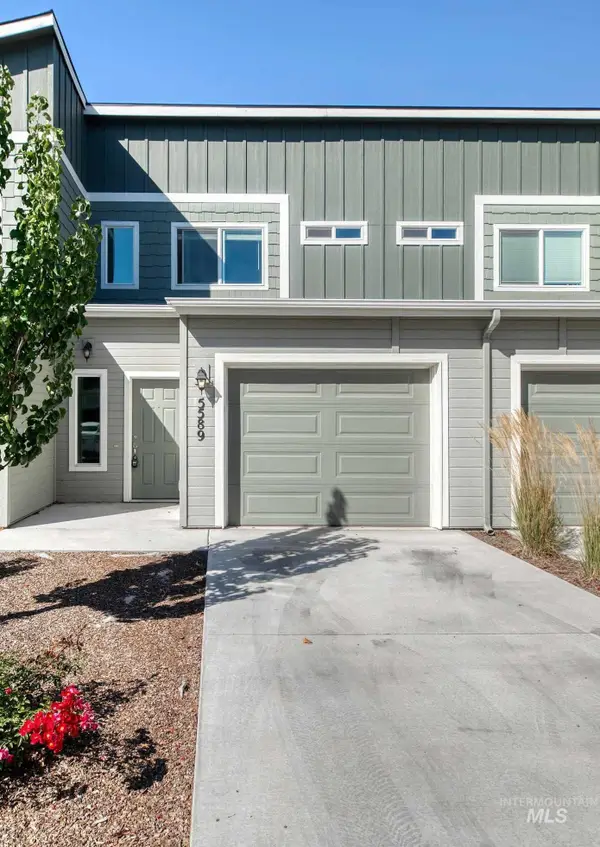 $310,000Active2 beds 3 baths1,213 sq. ft.
$310,000Active2 beds 3 baths1,213 sq. ft.5589 E Bollo St, Nampa, ID 83687
MLS# 98962741Listed by: SILVERCREEK REALTY GROUP - New
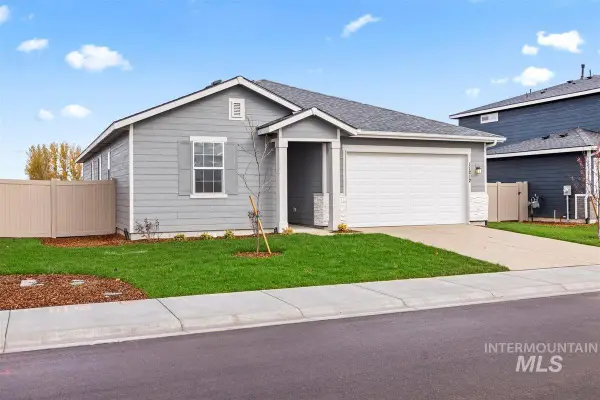 $393,408Active4 beds 2 baths1,882 sq. ft.
$393,408Active4 beds 2 baths1,882 sq. ft.20663 Krantze Ave, Caldwell, ID 83605
MLS# 98962727Listed by: HOMES OF IDAHO - New
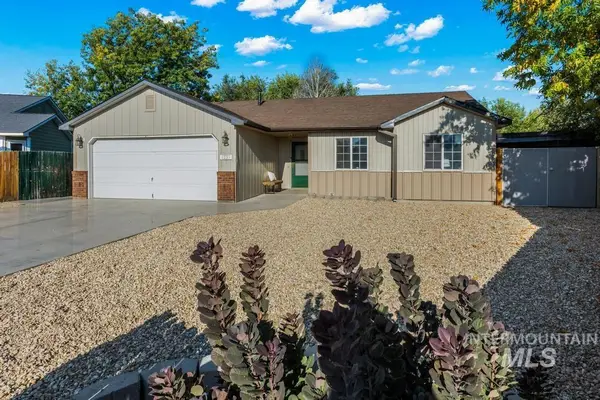 $349,900Active3 beds 2 baths1,194 sq. ft.
$349,900Active3 beds 2 baths1,194 sq. ft.73 S Taylor Street, Nampa, ID 83687
MLS# 98962735Listed by: EXP REALTY, LLC - New
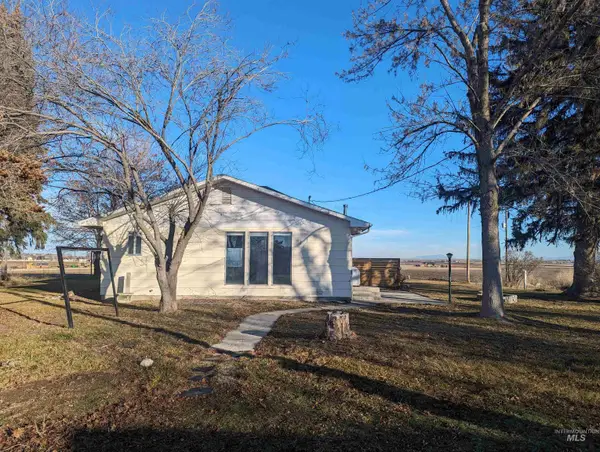 $2,000,000Active80 Acres
$2,000,000Active80 Acres10909 Missouri Avenue, Nampa, ID 83686
MLS# 98962676Listed by: WESTERN IDAHO REALTY - New
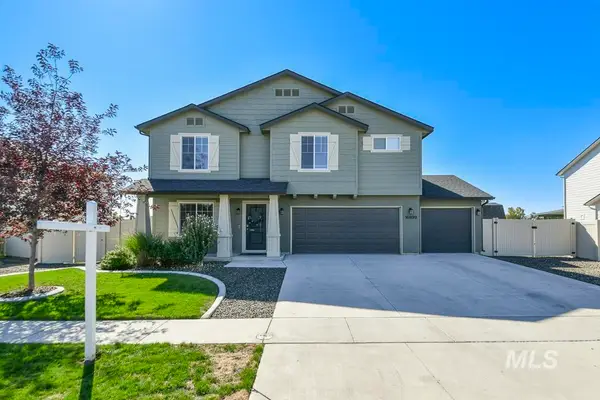 $574,900Active4 beds 3 baths2,570 sq. ft.
$574,900Active4 beds 3 baths2,570 sq. ft.16899 N Lowerfield Loop, Nampa, ID 83687
MLS# 98962678Listed by: HOMES OF IDAHO - New
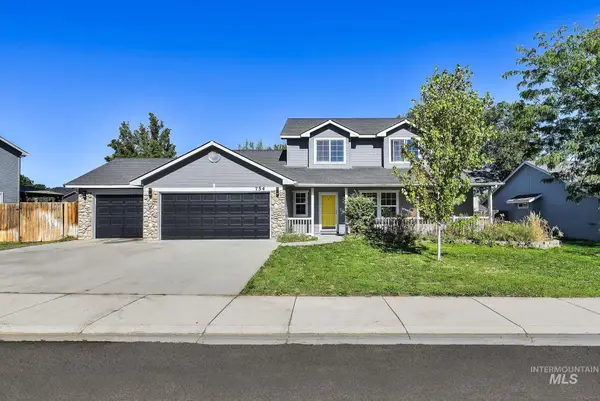 $379,900Active4 beds 3 baths1,646 sq. ft.
$379,900Active4 beds 3 baths1,646 sq. ft.754 W Tropical Dr., Nampa, ID 83686
MLS# 98962667Listed by: PRESTIGE REAL ESTATE INVESTMENTS - New
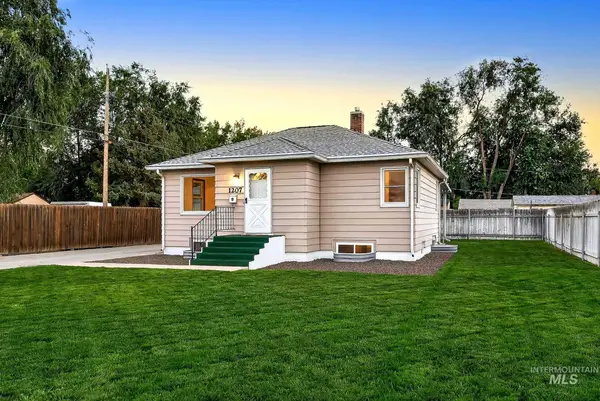 $375,000Active5 beds 2 baths1,520 sq. ft.
$375,000Active5 beds 2 baths1,520 sq. ft.1207 E Sheridan Ave, Nampa, ID 83686
MLS# 98962633Listed by: HOMES OF IDAHO-NEWELL REALTY GROUP - Open Fri, 3 to 5pmNew
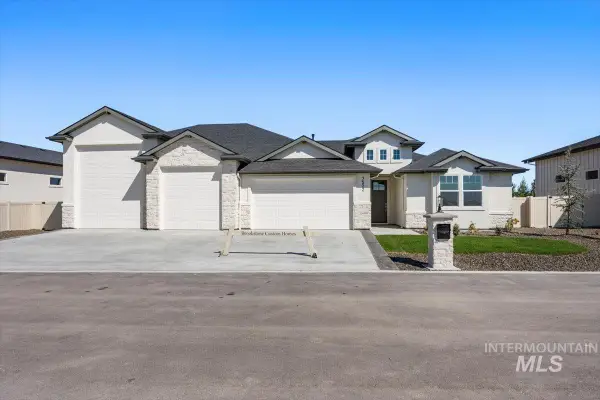 $819,900Active4 beds 3 baths2,161 sq. ft.
$819,900Active4 beds 3 baths2,161 sq. ft.7522 E Newcastle Dr, Nampa, ID 83687
MLS# 98962588Listed by: BERKSHIRE HATHAWAY HOMESERVICES SILVERHAWK REALTY - Open Sat, 1 to 3pmNew
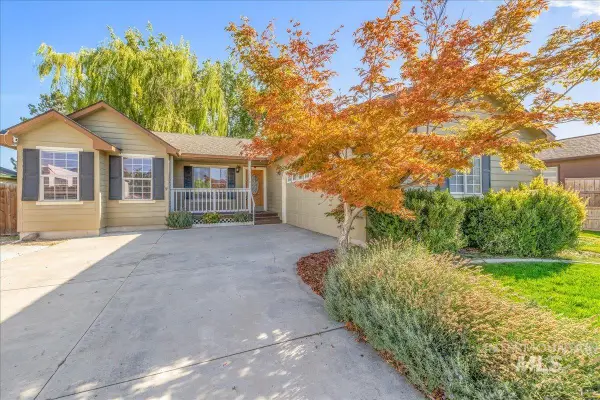 $355,000Active3 beds 2 baths1,352 sq. ft.
$355,000Active3 beds 2 baths1,352 sq. ft.2716 Pebble Way, Nampa, ID 83686
MLS# 98962559Listed by: JPAR LIVE LOCAL - New
 $259,900Active2 beds 2 baths1,184 sq. ft.
$259,900Active2 beds 2 baths1,184 sq. ft.88 N Yale, Nampa, ID 83651
MLS# 98962542Listed by: FINDING 43 REAL ESTATE
