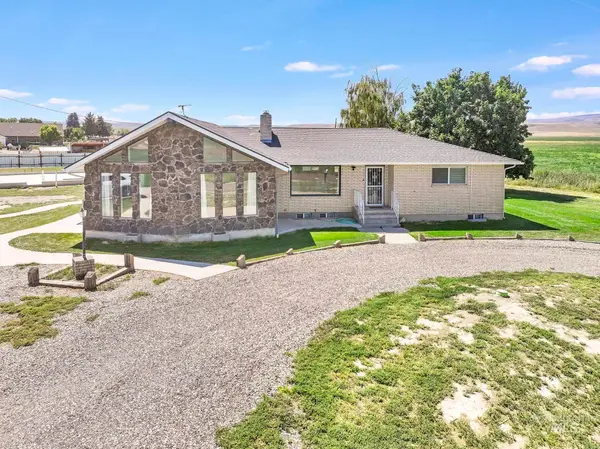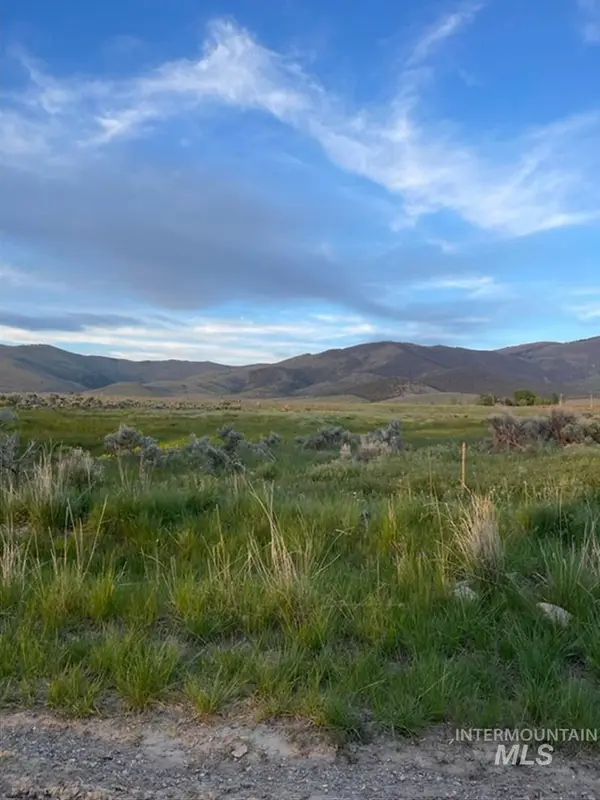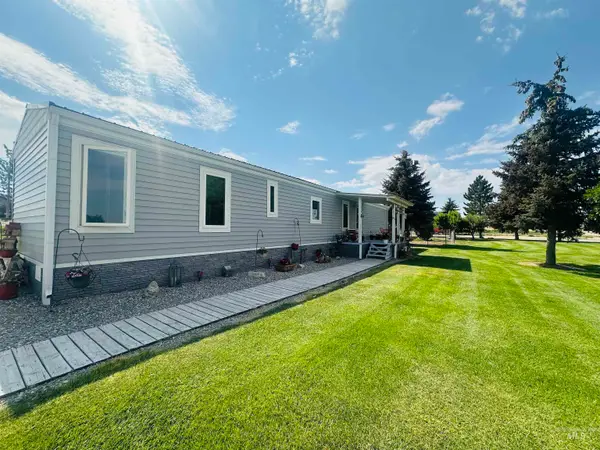190 E Pioneer Dr, Oakley, ID 83346
Local realty services provided by:ERA West Wind Real Estate
190 E Pioneer Dr,Oakley, ID 83346
$350,000
- 3 Beds
- 2 Baths
- 1,638 sq. ft.
- Single family
- Active
Listed by: mark maceMain: 208-377-0422
Office: silvercreek realty group
MLS#:98954805
Source:ID_IMLS
Price summary
- Price:$350,000
- Price per sq. ft.:$213.68
About this home
Modern finishes, quiet living, and great views come together in this lovely 3 bedroom 2 bathroom home in Oakley, Idaho. Located in the newly developed Pioneer Place Subdivision, this home features an incredibly efficient floor plan that gives a spacious feel to the home. The master bathroom features a jetted tub for relaxation and a beautiful shower surround. There is sound reduction in the walls of the master bedroom and laundry room, as well as the great room and hallway. Beautiful cabinetry in the kitchen is enhanced by luscious natural lighting from the dining and great room windows. Just off the kitchen features a spacious pantry. The home sits on half an acre lot that leaves plenty of room for a shop, shed or RV parking. The exterior garage wall is equipped with an RV outlet. A propane tank sits on the property to provide affordable heat and hot water. Home is also equipped for gas dryer and range. Fresh poured concrete extends the driveway to the street. This home has a few extras that don't break the budget. This home has it all. Come and take a tour of this home, it won't last long.
Contact an agent
Home facts
- Year built:2025
- Listing ID #:98954805
- Added:154 day(s) ago
- Updated:December 17, 2025 at 06:31 PM
Rooms and interior
- Bedrooms:3
- Total bathrooms:2
- Full bathrooms:2
- Living area:1,638 sq. ft.
Heating and cooling
- Cooling:Central Air
- Heating:Forced Air, Propane
Structure and exterior
- Roof:Composition
- Year built:2025
- Building area:1,638 sq. ft.
- Lot area:0.5 Acres
Schools
- High school:Oakley
- Middle school:Oakley
- Elementary school:Oakley
Utilities
- Water:City Service
- Sewer:Septic Tank
Finances and disclosures
- Price:$350,000
- Price per sq. ft.:$213.68
- Tax amount:$49 (2024)
New listings near 190 E Pioneer Dr
 $75,000Active1 Acres
$75,000Active1 AcresTBD 400 W 1700 S, Oakley, ID 83346
MLS# 98968841Listed by: NIX REAL ESTATE, LLC $498,000Active4 beds 3 baths2,397 sq. ft.
$498,000Active4 beds 3 baths2,397 sq. ft.270 N Lincoln St, Oakley, ID 83346
MLS# 98966856Listed by: KELLER WILLIAMS SUN VALLEY SOUTHERN IDAHO $500,000Active4 beds 2 baths2,448 sq. ft.
$500,000Active4 beds 2 baths2,448 sq. ft.170 E Pioneer Way, Oakley, ID 83346
MLS# 98961533Listed by: CENTURY 21 RIVERSIDE REALTY $500,000Active5 beds 4 baths3,291 sq. ft.
$500,000Active5 beds 4 baths3,291 sq. ft.513 W 2100 S, Oakley, ID 83346
MLS# 98959524Listed by: COLDWELL BANKER DISTINCTIVE PROPERTIES $95,000Active2.4 Acres
$95,000Active2.4 AcresLot #18 100 E, Oakley, ID 83346
MLS# 98957946Listed by: GATEWAY REAL ESTATE $90,000Active2.4 Acres
$90,000Active2.4 AcresLot #21 100 E, Oakley, ID 83346
MLS# 98957950Listed by: GATEWAY REAL ESTATE $110,000Active2.43 Acres
$110,000Active2.43 AcresLot #19 100 E, Oakley, ID 83346
MLS# 98957881Listed by: GATEWAY REAL ESTATE $370,000Active3 beds 1 baths1,260 sq. ft.
$370,000Active3 beds 1 baths1,260 sq. ft.550 S Worthington St, Oakley, ID 83346
MLS# 98955314Listed by: CANYON TRAIL REALTY, LLC $695,000Active6 beds 4 baths5,300 sq. ft.
$695,000Active6 beds 4 baths5,300 sq. ft.150 W Main St, Oakley, ID 83346
MLS# 98950680Listed by: INSPIRE IDAHO REAL ESTATE LLC
