354 Grandview Drive, Orofino, ID 83544
Local realty services provided by:ERA West Wind Real Estate
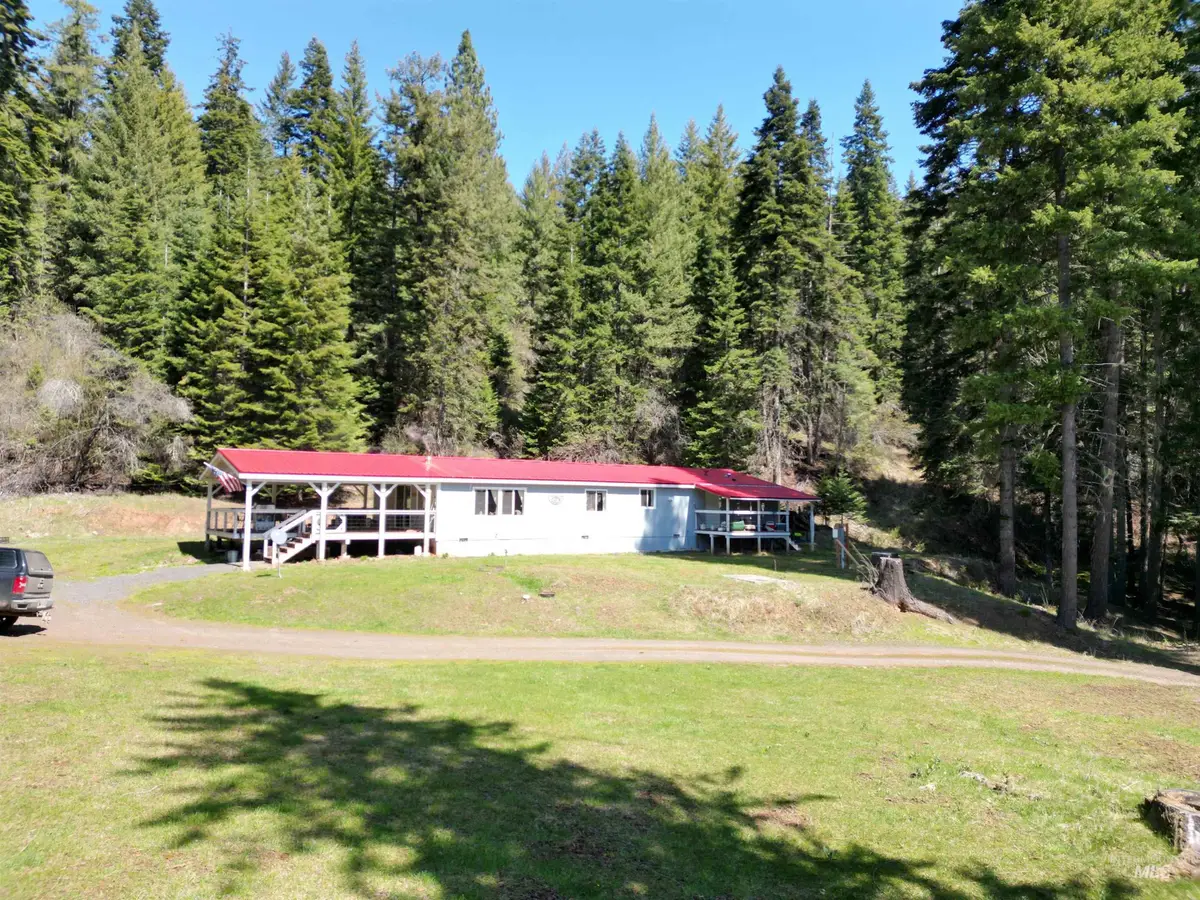


Listed by:keith nichols
Office:the real estaters
MLS#:98944046
Source:ID_IMLS
Price summary
- Price:$374,900
- Price per sq. ft.:$227.21
About this home
A Beautiful Piece of Idaho Paradise! Welcome to your dream retreat! Originally a 3-bdrm, 2-bth, this home has been thoughtfully & tastefully converted to a spacious 2-bdrm, 2-bth layout—creating an open, airy feel that’s perfect for comfortable living. You’ll love the expansive family room & home office, offering plenty of space and versatility. The primary bdrm is generously sized, & the master bath is a true luxury with heated floors. The custom kitchen cabinets & Butler’s Pantry add function & charm, while the large laundry room houses a water filtration system for added convenience. All of this sits on just under 20 acres of stunning Idaho forest, complete with a large garden area, a small orchard, and all the peace and tranquility you could ask for. The property is fed by a reliable spring that flows into a buried 2,100-gallon gravity-fed cistern—no well needed! If you're dreaming of a quieter life surrounded by nature, this is your chance to own a truly special slice of the country. Come see this home
Contact an agent
Home facts
- Year built:1998
- Listing Id #:98944046
- Added:112 day(s) ago
- Updated:June 30, 2025 at 05:05 PM
Rooms and interior
- Bedrooms:2
- Total bathrooms:2
- Full bathrooms:2
- Living area:1,650 sq. ft.
Heating and cooling
- Cooling:Central Air
- Heating:Electric, Forced Air, Wood
Structure and exterior
- Roof:Metal
- Year built:1998
- Building area:1,650 sq. ft.
- Lot area:19.43 Acres
Schools
- High school:Orofino High School
- Middle school:Orofino Junior High
- Elementary school:Orofino Elementary
Utilities
- Water:Spring
- Sewer:Septic Tank
Finances and disclosures
- Price:$374,900
- Price per sq. ft.:$227.21
- Tax amount:$491 (2022)
New listings near 354 Grandview Drive
- New
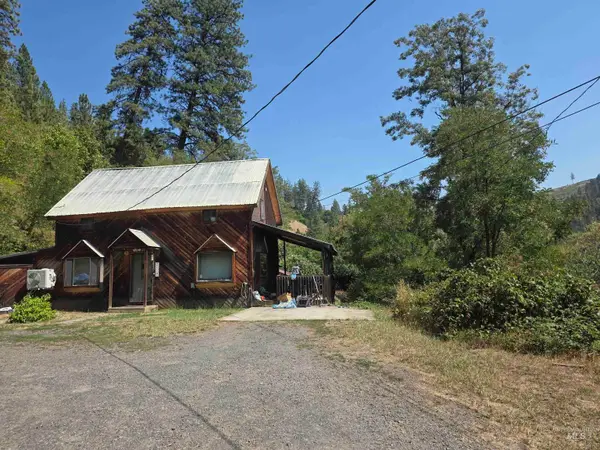 $249,000Active3 beds 2 baths1,433 sq. ft.
$249,000Active3 beds 2 baths1,433 sq. ft.1780 Forsman Avenue, Orofino, ID 83544
MLS# 98958154Listed by: THE REAL ESTATERS - New
 $368,000Active3 beds 2 baths1,894 sq. ft.
$368,000Active3 beds 2 baths1,894 sq. ft.704 Floyd Ave, Orofino, ID 83544
MLS# 98957883Listed by: SILVERCREEK REALTY GROUP - New
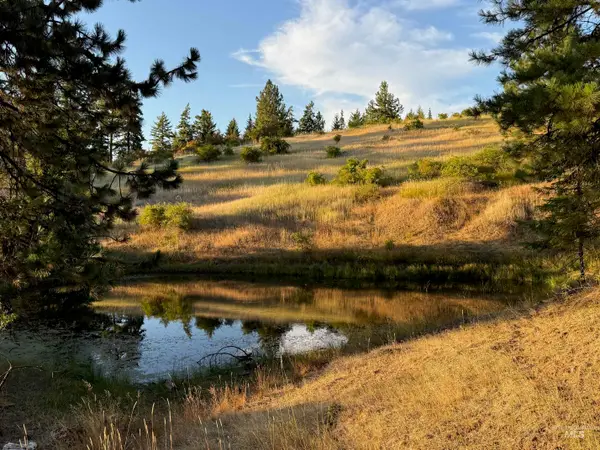 $230,000Active20.17 Acres
$230,000Active20.17 Acres993 Norton Knob Ln, Orofino, ID 83544
MLS# 98957637Listed by: THE REAL ESTATERS - New
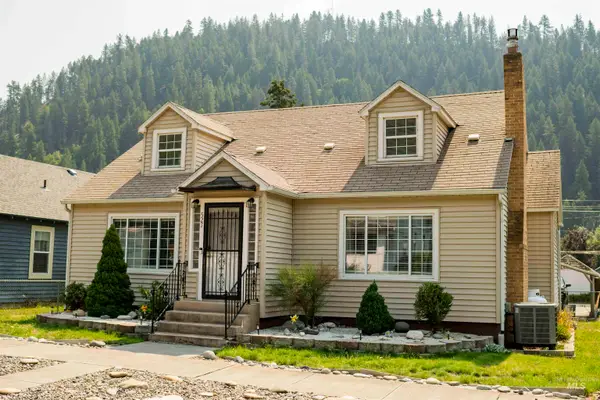 $498,000Active7 beds 4 baths4,265 sq. ft.
$498,000Active7 beds 4 baths4,265 sq. ft.527 Brown Avenue, Orofino, ID 83544
MLS# 98957204Listed by: CENTURY 21 PRICE RIGHT - New
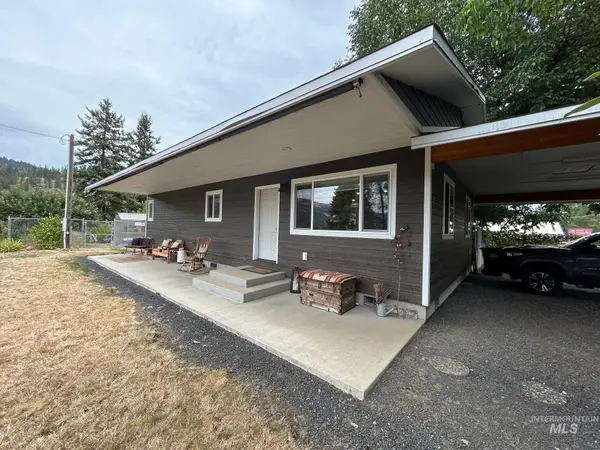 $405,000Active2 beds 2 baths1,056 sq. ft.
$405,000Active2 beds 2 baths1,056 sq. ft.12547 Hartford Avenue, Orofino, ID 83544
MLS# 98957027Listed by: KELLY RIGHT REAL ESTATE-IDAHO - New
 $165,900Active22.1 Acres
$165,900Active22.1 Acres714 Mountain Top Drive, Orofino, ID 83544
MLS# 98957001Listed by: HAYDEN OUTDOORS REAL ESTATE - New
 $498,000Active7 beds 4 baths2,862 sq. ft.
$498,000Active7 beds 4 baths2,862 sq. ft.527 Brown Avenue, Orofino, ID 83544
MLS# 98956911Listed by: CENTURY 21 PRICE RIGHT 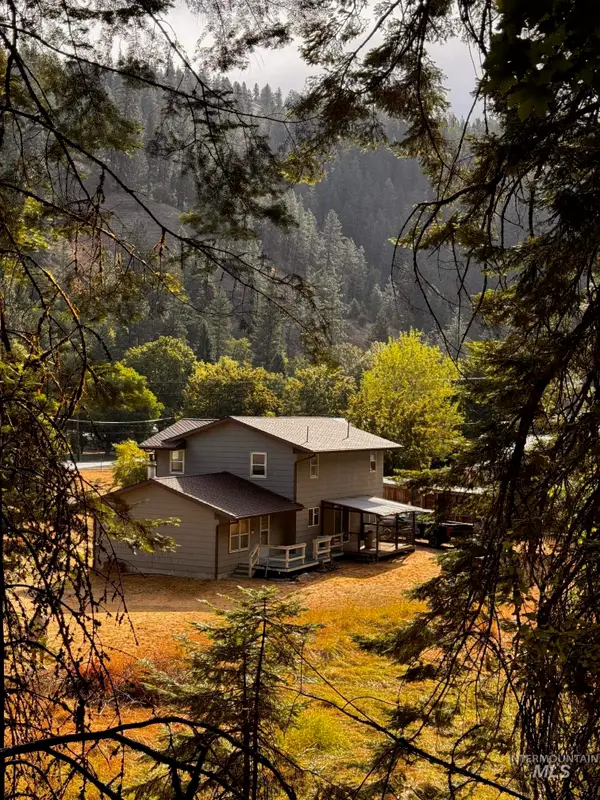 $339,000Active3 beds 3 baths2,152 sq. ft.
$339,000Active3 beds 3 baths2,152 sq. ft.404 & 0 Harmony Heights Loop, Orofino, ID 83544
MLS# 98956466Listed by: THE REAL ESTATERS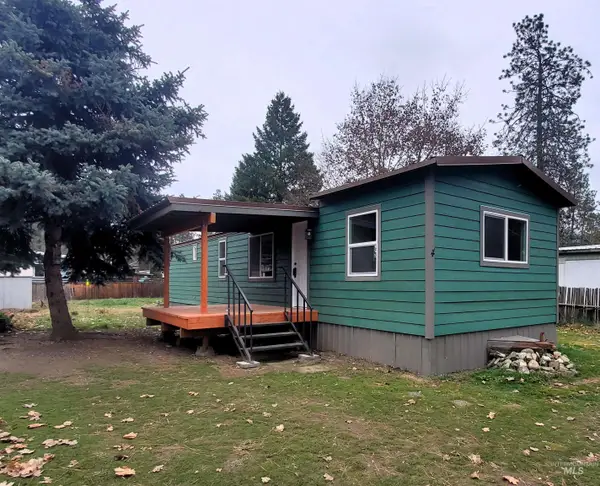 $53,000Active2 beds 1 baths882 sq. ft.
$53,000Active2 beds 1 baths882 sq. ft.#4 Kokanee Ln., Orofino, ID 83544
MLS# 98956325Listed by: SILVERCREEK REALTY GROUP $849,000Active4 beds 3 baths2,492 sq. ft.
$849,000Active4 beds 3 baths2,492 sq. ft.2766 Rudo Road, Orofino, ID 83544
MLS# 98955699Listed by: THE REAL ESTATERS
