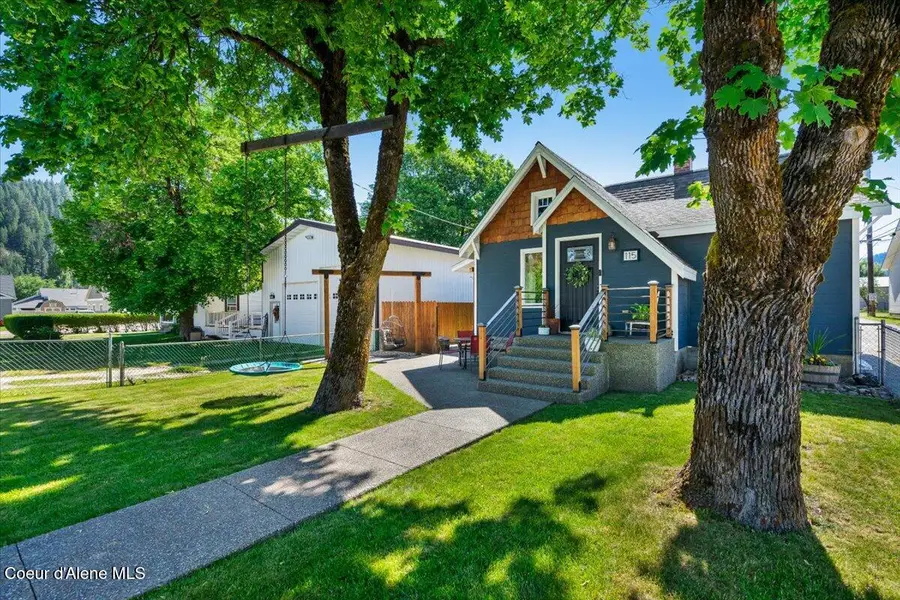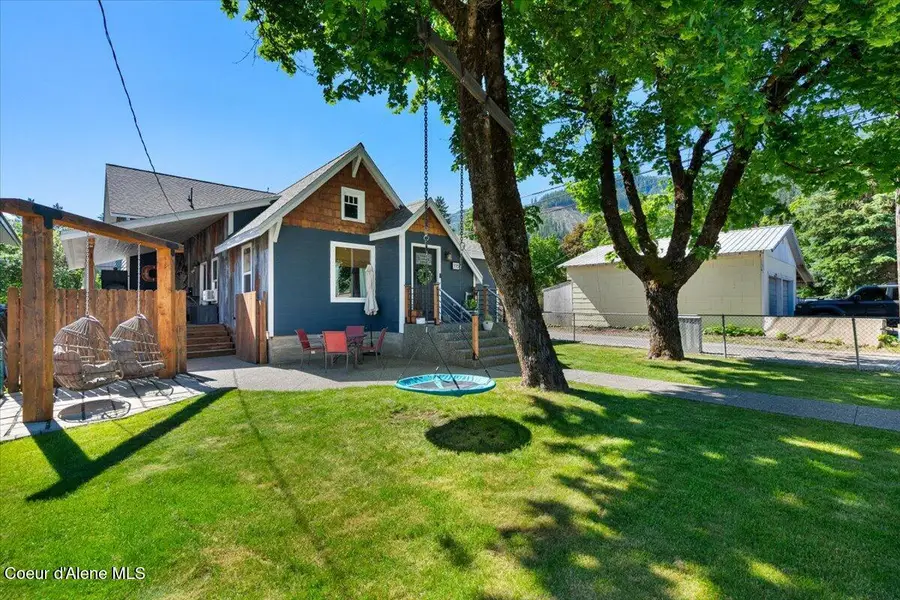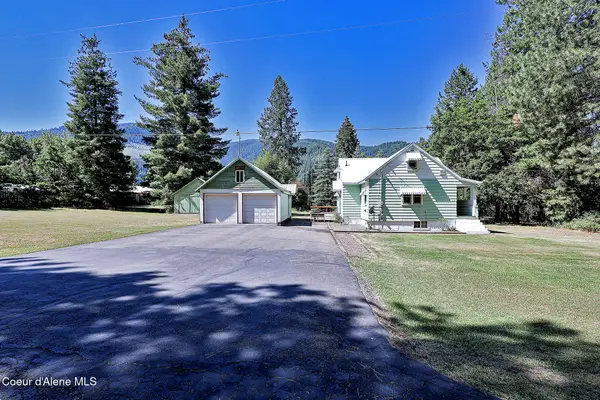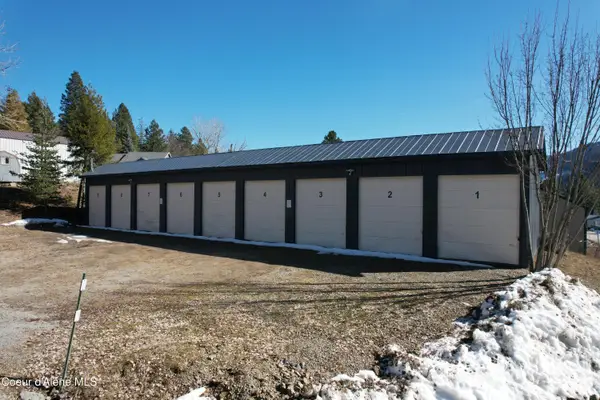115 Fifth St., Osburn, ID 83849
Local realty services provided by:ERA Shelman Realty



115 Fifth St.,Osburn, ID 83849
$495,000
- 4 Beds
- 4 Baths
- 2,458 sq. ft.
- Single family
- Pending
Listed by:rob crump
Office:century 21 beutler & associates
MLS#:25-5934
Source:ID_CDAR
Price summary
- Price:$495,000
- Price per sq. ft.:$201.38
About this home
This meticulously cared for 3-bedroom, 3.5-bathroom home in Osburn, Idaho, is fully remodeled and includes a separate entry 1-bedroom, 1-bathroom apartment. The thoughtfully designed main house has a custom kitchen with handcrafted cabinets, concrete countertops, a pot filler, and stainless-steel appliances. New vinyl windows, PEX plumbing, and updated electrical systems throughout. The main floor includes a laundry room and a primary bedroom with an en-suite bathroom. Outside, the property features a large covered deck with a hot tub, a fenced yard, landscaping a concrete patio, custom swings, and plum trees. The apartment, with its own entrance, sits above the 2-car garage, which is wired for 220V. The property also includes a new 30x38 shop with a 20x12 ft door, spray foam insulation, electricity, a concrete slab, and a wood stove. Located between Silver Mountain and Lookout Pass ski resorts, close to several golf courses, and near thousands of acres of public access land.
Contact an agent
Home facts
- Year built:1928
- Listing Id #:25-5934
- Added:65 day(s) ago
- Updated:August 09, 2025 at 07:31 AM
Rooms and interior
- Bedrooms:4
- Total bathrooms:4
- Full bathrooms:4
- Living area:2,458 sq. ft.
Heating and cooling
- Heating:Forced Air
Structure and exterior
- Roof:Composition
- Year built:1928
- Building area:2,458 sq. ft.
- Lot area:0.14 Acres
Utilities
- Water:Public
- Sewer:Public Sewer
Finances and disclosures
- Price:$495,000
- Price per sq. ft.:$201.38
- Tax amount:$1,380 (2023)
New listings near 115 Fifth St.
 $215,000Active2 beds 2 baths782 sq. ft.
$215,000Active2 beds 2 baths782 sq. ft.511 E Idaho Ave, Osburn, ID 83849
MLS# 25-7386Listed by: LPT REALTY LLC $239,000Pending3 beds 2 baths2,322 sq. ft.
$239,000Pending3 beds 2 baths2,322 sq. ft.307 Cameron Dr, Osburn, ID 83849
MLS# 25-7164Listed by: SILVERCREEK REALTY GROUP, LLC $474,000Active3 beds 1 baths2,128 sq. ft.
$474,000Active3 beds 1 baths2,128 sq. ft.67 Nuchols Gulch Rd, Osburn, ID 83849
MLS# 25-6984Listed by: EXP REALTY $95,000Pending2 beds 2 baths938 sq. ft.
$95,000Pending2 beds 2 baths938 sq. ft.1704 YELLOWSTONE Ave, Osburn, ID 83849
MLS# 25-4655Listed by: EXP REALTY $419,000Active3 beds 1 baths1,445 sq. ft.
$419,000Active3 beds 1 baths1,445 sq. ft.807 E Garden Ave, Osburn, ID 83849
MLS# 25-2951Listed by: EXP REALTY $299,900Active0.3 Acres
$299,900Active0.3 Acres0 Cameron Dr, Osburn, ID 83849
MLS# 25-1685Listed by: SILVERCREEK REALTY GROUP, LLC $74,900Active2 beds 2 baths938 sq. ft.
$74,900Active2 beds 2 baths938 sq. ft.1600 Yellowstone Ave #25, Osburn, ID 83849
MLS# 25-1407Listed by: XPR EXPERT REALTY
