1419 N Skykomish Drive, Post Falls, ID 83854
Local realty services provided by:ERA Shelman Realty
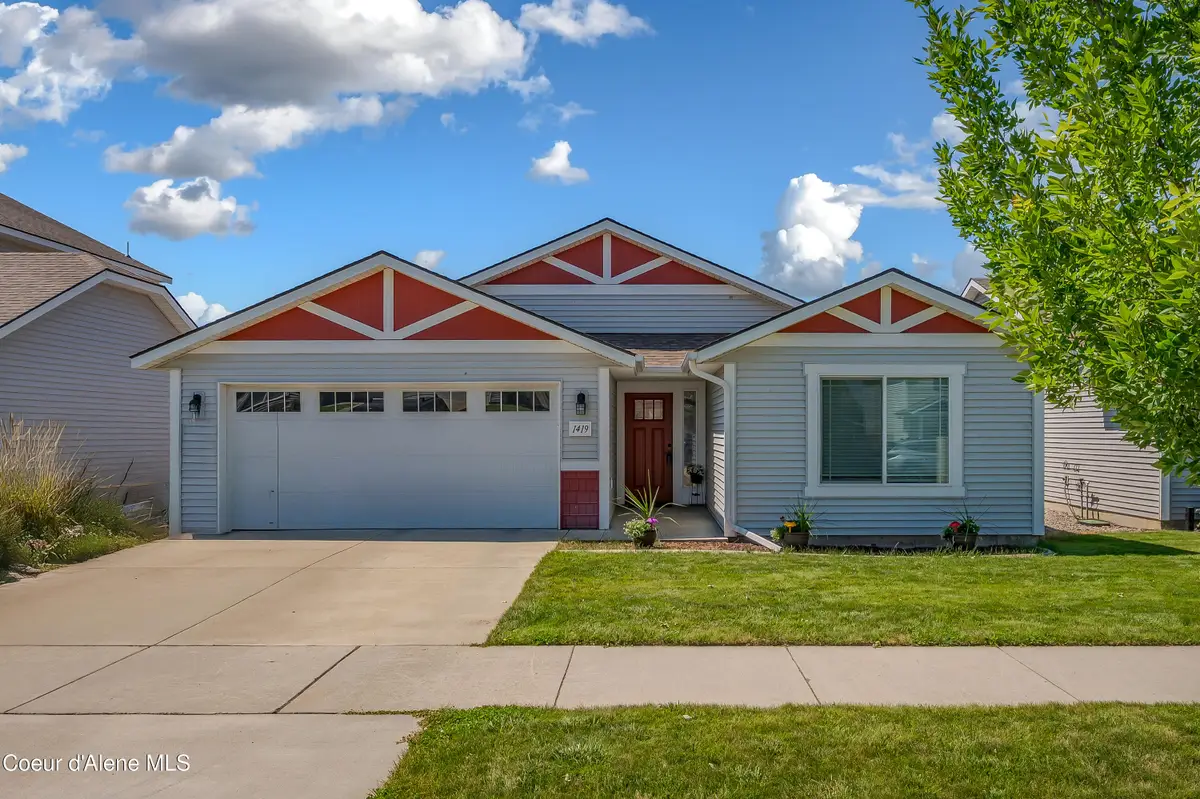


1419 N Skykomish Drive,Post Falls, ID 83854
$457,000
- 3 Beds
- 2 Baths
- 1,601 sq. ft.
- Single family
- Pending
Listed by:mary sorensson
Office:silvercreek realty group, llc.
MLS#:25-7420
Source:ID_CDAR
Price summary
- Price:$457,000
- Price per sq. ft.:$285.45
About this home
Nestled in lovely Montrose, this home will charm you with its wide, welcoming entry hall with arched detailing, tasteful finishes and thoughtful upgrades. The open floor plan boasts a generous kitchen complete with island, double ovens, 42'' upper cabinets and lower cabinets with full extension drawers. All drawers and cabinets have soft-close features, and there's a walk-in pantry for more storage. The large dining space adjoins the vaulted living room, with its beautiful gas fireplace surrounded by stone and flanked by picture windows. The primary BR has a ceiling fan, and the en suite bath has a large walk-in closet, garden tub & separate shower. The hall bath between BRs 2 and 3 has a tub/shower combination. Outside is a covered back patio and fenced yard with apple and cherry trees. Seller is offering a $2000 credit upon closing so you can add your special touch to the back yard. Close to Montrose's parks, and an easy commute to Spokane or Cd'A! AGENTS: See private remarks.
Contact an agent
Home facts
- Year built:2019
- Listing Id #:25-7420
- Added:14 day(s) ago
- Updated:July 26, 2025 at 10:45 PM
Rooms and interior
- Bedrooms:3
- Total bathrooms:2
- Full bathrooms:2
- Living area:1,601 sq. ft.
Heating and cooling
- Heating:Forced Air, Furnace
Structure and exterior
- Roof:Composition
- Year built:2019
- Building area:1,601 sq. ft.
- Lot area:0.14 Acres
Utilities
- Water:Community System
- Sewer:Public Sewer
Finances and disclosures
- Price:$457,000
- Price per sq. ft.:$285.45
- Tax amount:$1,587 (2024)
New listings near 1419 N Skykomish Drive
- New
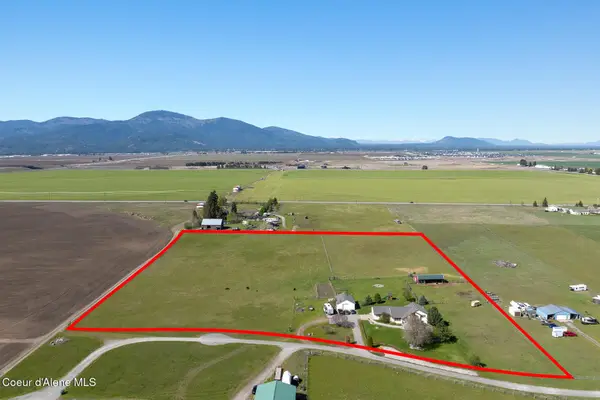 $1,475,000Active4 beds 3 baths2,472 sq. ft.
$1,475,000Active4 beds 3 baths2,472 sq. ft.7125 W ORCHARD AVE, Post Falls, ID 83854
MLS# 25-7935Listed by: KELLY RIGHT REAL ESTATE  $168,500Pending0.18 Acres
$168,500Pending0.18 Acres3244 N Van Winkle St, Post Falls, ID 83854
MLS# 25-7930Listed by: BERKSHIRE HATHAWAY HOMESERVICES JACKLIN REAL ESTATE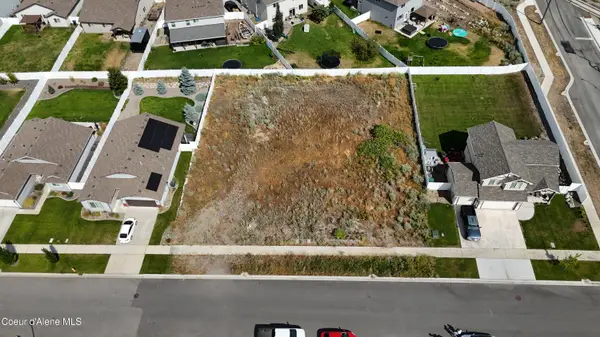 $168,500Pending0.18 Acres
$168,500Pending0.18 Acres3264 N Van Winkle St, Post Falls, ID 83854
MLS# 25-7921Listed by: BERKSHIRE HATHAWAY HOMESERVICES JACKLIN REAL ESTATE- New
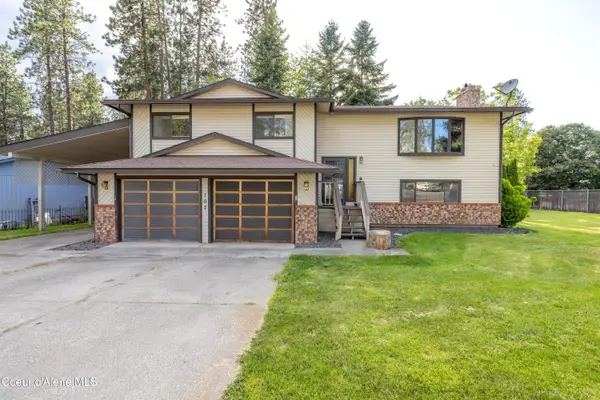 $590,000Active3 beds 3 baths2,656 sq. ft.
$590,000Active3 beds 3 baths2,656 sq. ft.107 N RIDGEWOOD DR, Post Falls, ID 83854
MLS# 25-7909Listed by: PLESE REALTY LLC - New
 $100,000Active2 beds 2 baths1,118 sq. ft.
$100,000Active2 beds 2 baths1,118 sq. ft.4470 E 16th Ave #33, Post Falls, ID 83854
MLS# 25-7911Listed by: EXP REALTY - Open Sun, 10am to 12pmNew
 $440,000Active3 beds 2 baths1,781 sq. ft.
$440,000Active3 beds 2 baths1,781 sq. ft.3295 W CASEY CT, Post Falls, ID 83854
MLS# 25-7900Listed by: KELLER WILLIAMS REALTY COEUR D'ALENE - Open Fri, 5 to 7pmNew
 $429,900Active4 beds 2 baths1,456 sq. ft.
$429,900Active4 beds 2 baths1,456 sq. ft.3040 W Cami Ave, Post Falls, ID 83854
MLS# 25-7903Listed by: THE EXPERIENCE NORTHWEST - Open Sat, 6 to 8pmNew
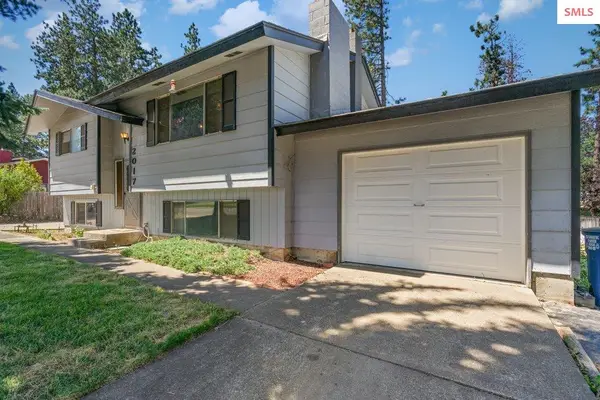 $389,000Active4 beds 2 baths1,758 sq. ft.
$389,000Active4 beds 2 baths1,758 sq. ft.2017 N Post, Post Falls, ID 83854
MLS# 20252048Listed by: KELLER WILLIAMS CDA - Open Sat, 11am to 2pmNew
 $465,000Active3 beds 3 baths1,846 sq. ft.
$465,000Active3 beds 3 baths1,846 sq. ft.1941 N CHEHALIS ST, Post Falls, ID 83854
MLS# 25-7878Listed by: THE EXPERIENCE NORTHWEST - New
 $30,000Active3 beds 2 baths1,320 sq. ft.
$30,000Active3 beds 2 baths1,320 sq. ft.4301 E MAPLEWOOD AVE #16, Post Falls, ID 83854
MLS# 25-7870Listed by: KELLY RIGHT REAL ESTATE
