2087 W JESTER WAY, Post Falls, ID 83854
Local realty services provided by:ERA Shelman Realty
2087 W JESTER WAY,Post Falls, ID 83854
$266,000
- 3 Beds
- 2 Baths
- 2,713 sq. ft.
- Mobile / Manufactured
- Active
Listed by: victoria mallett, jonathan zepeda
Office: keller williams realty coeur d'alene
MLS#:25-4993
Source:ID_CDAR
Price summary
- Price:$266,000
- Price per sq. ft.:$98.05
About this home
Stunning Triple-Wide in Camelot Estates!
Welcome home to Jester Way in Post Falls-A detached 22'x30' shop/garage provides ample space for projects, storage or parking! Beautifully maintained 3-br, 2-b residence with a dedicated office (originally designed as a 4th br, offering versatile living options). This spacious 2,713 sq. ft. home blends comfort, style, and function throughout. The open-concept kitchen is bright and inviting, featuring rough-cut granite countertops, stainless steel appliances, an oversized island, walk-in pantry, breakfast nook, and formal dining area - perfect for everyday living and entertaining. The adjoining family room impresses with vaulted ceilings, custom built-ins, and a cozy double-sided gas fireplace that adds warmth and charm. The luxurious primary suite offers a private retreat with a double-door entry, large walk-in closet, and a spa-inspired ensuite complete with dual sinks, shower & tub! 2nd bath has a new walk-in tub.
Contact an agent
Home facts
- Year built:2006
- Listing ID #:25-4993
- Added:741 day(s) ago
- Updated:December 17, 2025 at 07:44 PM
Rooms and interior
- Bedrooms:3
- Total bathrooms:2
- Full bathrooms:2
- Living area:2,713 sq. ft.
Heating and cooling
- Cooling:Central Air
- Heating:Furnace, Heat Pump
Structure and exterior
- Roof:Composition
- Year built:2006
- Building area:2,713 sq. ft.
Utilities
- Water:Public
- Sewer:Public Sewer
Finances and disclosures
- Price:$266,000
- Price per sq. ft.:$98.05
- Tax amount:$608 (2024)
New listings near 2087 W JESTER WAY
 $482,691Pending3 beds 2 baths1,408 sq. ft.
$482,691Pending3 beds 2 baths1,408 sq. ft.1552 N McKelvy Ln, Post Falls, ID 83854
MLS# 25-11554Listed by: BERKSHIRE HATHAWAY HOMESERVICES JACKLIN REAL ESTATE- Open Sat, 12 to 2pmNew
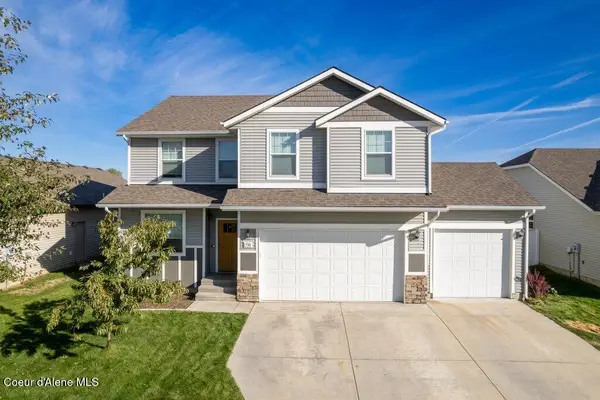 $599,950Active3 beds 4 baths3,326 sq. ft.
$599,950Active3 beds 4 baths3,326 sq. ft.3316 N WOODFORD ST, Post Falls, ID 83854
MLS# 25-11540Listed by: EXP REALTY - New
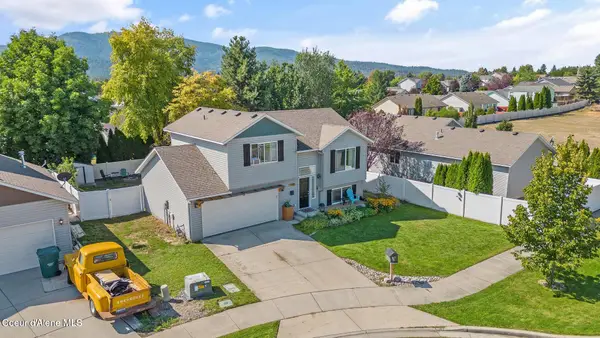 $459,000Active3 beds 2 baths1,578 sq. ft.
$459,000Active3 beds 2 baths1,578 sq. ft.1150 N JAMISON CT, Post Falls, ID 83854
MLS# 25-11524Listed by: CENTURY 21 BEUTLER & ASSOCIATES  $135,000Pending3 beds 2 baths1,400 sq. ft.
$135,000Pending3 beds 2 baths1,400 sq. ft.4301 E MAPLEWOOD AVE #16, Post Falls, ID 83854
MLS# 25-11521Listed by: CENTURY 21 BEUTLER & ASSOCIATES- New
 $399,000Active3 beds 2 baths1,000 sq. ft.
$399,000Active3 beds 2 baths1,000 sq. ft.1609 E Park Ln, Post Falls, ID 83854
MLS# 25-11511Listed by: BERKSHIRE HATHAWAY HOMESERVICES JACKLIN REAL ESTATE - New
 $485,000Active3 beds 2 baths1,280 sq. ft.
$485,000Active3 beds 2 baths1,280 sq. ft.2325 N Mackenzie Dr, Post Falls, ID 83854
MLS# 25-11513Listed by: BERKSHIRE HATHAWAY HOMESERVICES JACKLIN REAL ESTATE - New
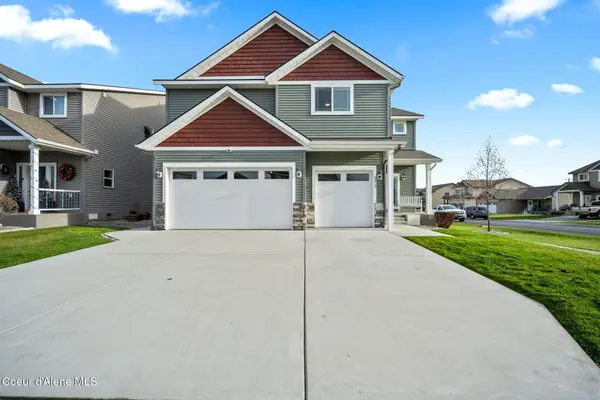 $599,000Active4 beds 3 baths2,641 sq. ft.
$599,000Active4 beds 3 baths2,641 sq. ft.8072 N SCOTSWORTH ST, Post Falls, ID 83854
MLS# 25-11495Listed by: THE AGENCY COEUR D'ALENE - New
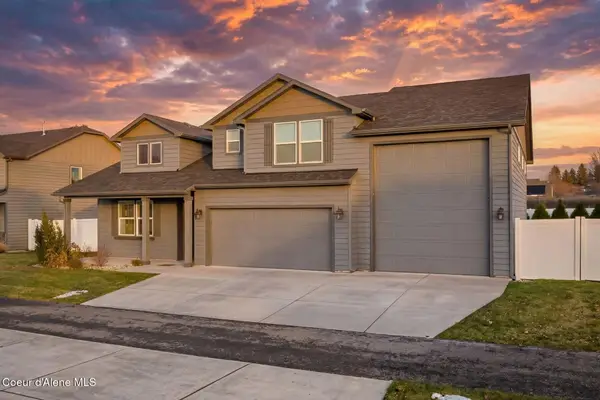 $775,000Active3 beds 2 baths2,263 sq. ft.
$775,000Active3 beds 2 baths2,263 sq. ft.778 W Jenicek Loop, Post Falls, ID 83854
MLS# 25-11490Listed by: TOMLINSON SOTHEBY'S INTERNATIONAL REALTY (IDAHO) 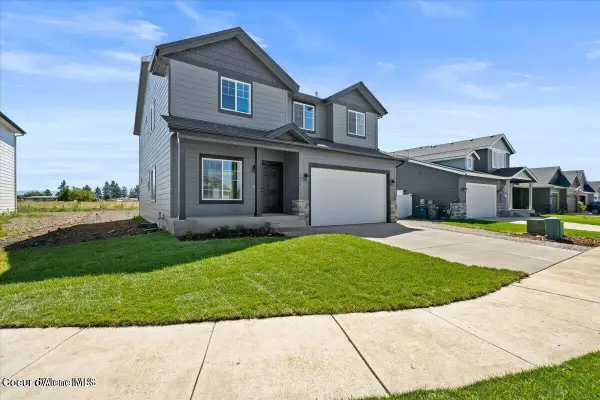 $564,900Pending4 beds 3 baths2,276 sq. ft.
$564,900Pending4 beds 3 baths2,276 sq. ft.2868 N Neptune St., Post Falls, ID 83854
MLS# 25-11488Listed by: NORTHWEST REALTY GROUP- Open Sat, 11am to 2:30pmNew
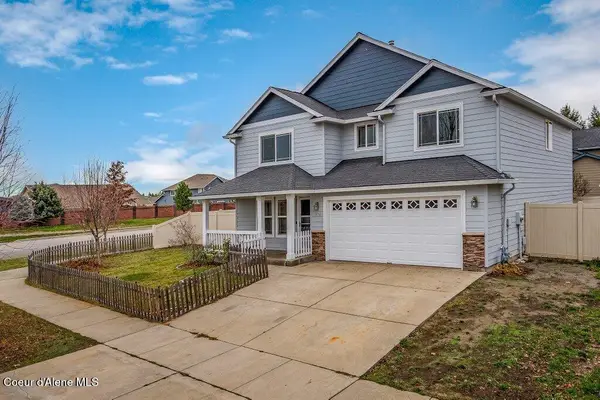 $495,900Active5 beds 3 baths2,435 sq. ft.
$495,900Active5 beds 3 baths2,435 sq. ft.1574 N MOONSTONE ST, Post Falls, ID 83854
MLS# 25-11480Listed by: KELLER WILLIAMS REALTY COEUR D'ALENE
