3402 N Cyprus Fox Lp, Post Falls, ID 83854
Local realty services provided by:ERA Shelman Realty
3402 N Cyprus Fox Lp,Post Falls, ID 83854
$749,999Last list price
- 4 Beds
- 3 Baths
- - sq. ft.
- Single family
- Sold
Listed by: tina j thompson, chad bull
Office: century 21 beutler & associates
MLS#:25-3328
Source:ID_CDAR
Sorry, we are unable to map this address
Price summary
- Price:$749,999
About this home
ASK ABOUT OUR INCENTIVES! Photos of actual home. The Sheridan at Foxtail with 2+ Car Tandem Garage with workshop space, no rear neighbors and stunning mountain views! This most popular two-story plan is a rare offering; don't wait on this one! This plan has it all with 4 bedrooms, 2.5 baths, a large media room, AND an office/den! Open great room design with 9' ceilings and 8' interior doors on both stories. The great room features a gas fireplace, oversized windows, and a 10' slider. Gourmet kitchen with stainless gas appliances, soft close cabinetry, solid surface counters, full height tile backsplash, large island, and pantry. Luxury plank flooring throughout most of the main level. The master suite includes a large walk-in closet & private bath featuring solid surface counters, double sinks, a soaker tub, a tiled shower, and a toilet closet. Includes a 2-car plus tandem garage, Front and back landscaping package, FULL backyard vinyl fencing & an 18X10 covered patio.
Contact an agent
Home facts
- Year built:2025
- Listing ID #:25-3328
- Added:249 day(s) ago
- Updated:December 17, 2025 at 08:18 AM
Rooms and interior
- Bedrooms:4
- Total bathrooms:3
- Full bathrooms:3
Heating and cooling
- Cooling:Central Air
- Heating:Forced Air
Structure and exterior
- Roof:Composition
- Year built:2025
Utilities
- Water:Public
- Sewer:Public Sewer
Finances and disclosures
- Price:$749,999
- Tax amount:$681 (2024)
New listings near 3402 N Cyprus Fox Lp
 $482,691Pending3 beds 2 baths1,408 sq. ft.
$482,691Pending3 beds 2 baths1,408 sq. ft.1552 N McKelvy Ln, Post Falls, ID 83854
MLS# 25-11554Listed by: BERKSHIRE HATHAWAY HOMESERVICES JACKLIN REAL ESTATE- Open Sat, 12 to 2pmNew
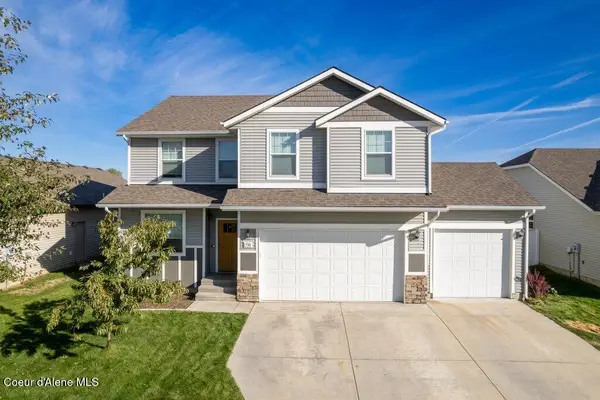 $599,950Active3 beds 4 baths3,326 sq. ft.
$599,950Active3 beds 4 baths3,326 sq. ft.3316 N WOODFORD ST, Post Falls, ID 83854
MLS# 25-11540Listed by: EXP REALTY - New
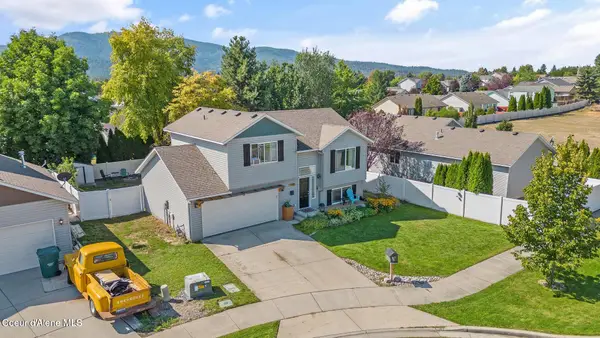 $459,000Active3 beds 2 baths1,578 sq. ft.
$459,000Active3 beds 2 baths1,578 sq. ft.1150 N JAMISON CT, Post Falls, ID 83854
MLS# 25-11524Listed by: CENTURY 21 BEUTLER & ASSOCIATES  $135,000Pending3 beds 2 baths1,400 sq. ft.
$135,000Pending3 beds 2 baths1,400 sq. ft.4301 E MAPLEWOOD AVE #16, Post Falls, ID 83854
MLS# 25-11521Listed by: CENTURY 21 BEUTLER & ASSOCIATES- New
 $399,000Active3 beds 2 baths1,000 sq. ft.
$399,000Active3 beds 2 baths1,000 sq. ft.1609 E Park Ln, Post Falls, ID 83854
MLS# 25-11511Listed by: BERKSHIRE HATHAWAY HOMESERVICES JACKLIN REAL ESTATE - New
 $485,000Active3 beds 2 baths1,280 sq. ft.
$485,000Active3 beds 2 baths1,280 sq. ft.2325 N Mackenzie Dr, Post Falls, ID 83854
MLS# 25-11513Listed by: BERKSHIRE HATHAWAY HOMESERVICES JACKLIN REAL ESTATE - New
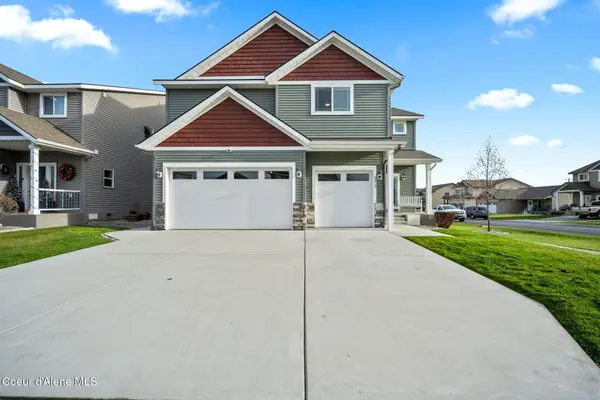 $599,000Active4 beds 3 baths2,641 sq. ft.
$599,000Active4 beds 3 baths2,641 sq. ft.8072 N SCOTSWORTH ST, Post Falls, ID 83854
MLS# 25-11495Listed by: THE AGENCY COEUR D'ALENE - New
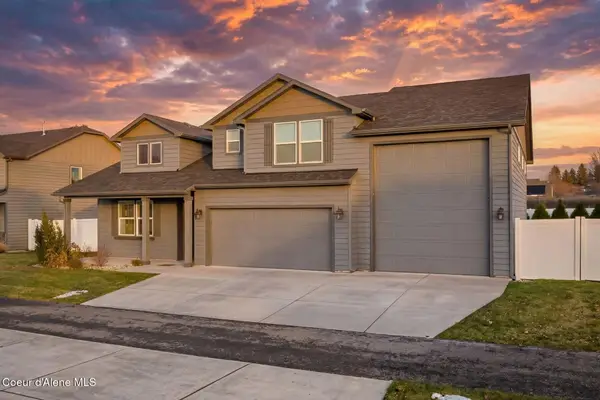 $775,000Active3 beds 2 baths2,263 sq. ft.
$775,000Active3 beds 2 baths2,263 sq. ft.778 W Jenicek Loop, Post Falls, ID 83854
MLS# 25-11490Listed by: TOMLINSON SOTHEBY'S INTERNATIONAL REALTY (IDAHO) 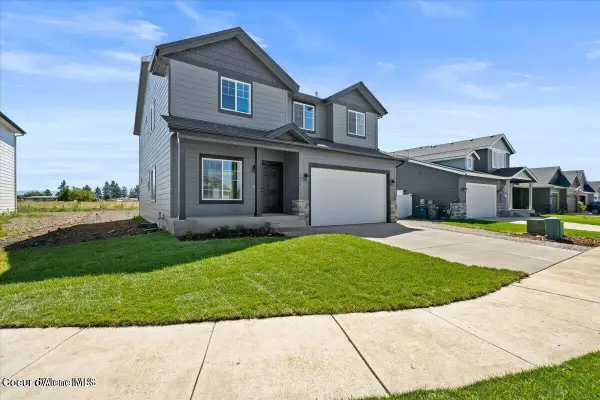 $564,900Pending4 beds 3 baths2,276 sq. ft.
$564,900Pending4 beds 3 baths2,276 sq. ft.2868 N Neptune St., Post Falls, ID 83854
MLS# 25-11488Listed by: NORTHWEST REALTY GROUP- Open Sat, 11am to 2:30pmNew
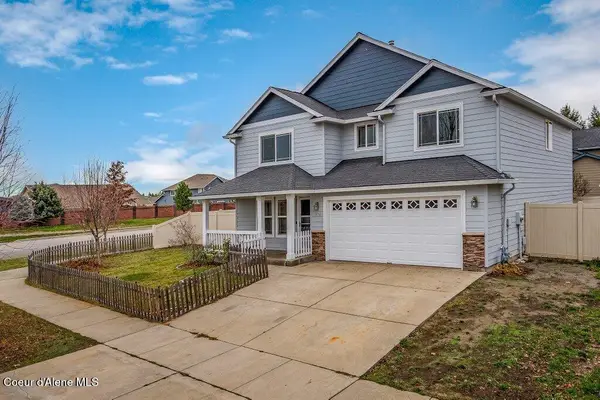 $495,900Active5 beds 3 baths2,435 sq. ft.
$495,900Active5 beds 3 baths2,435 sq. ft.1574 N MOONSTONE ST, Post Falls, ID 83854
MLS# 25-11480Listed by: KELLER WILLIAMS REALTY COEUR D'ALENE
