403 E 9TH AVE, Post Falls, ID 83854
Local realty services provided by:ERA Shelman Realty
403 E 9TH AVE,Post Falls, ID 83854
$365,000Last list price
- 3 Beds
- 2 Baths
- - sq. ft.
- Single family
- Sold
Listed by: jamie reyes
Office: exp realty
MLS#:25-9976
Source:ID_CDAR
Sorry, we are unable to map this address
Price summary
- Price:$365,000
About this home
This adorable 2-bedroom (+1 bed in ADU), 1-bath (+1 bath in ADU) home sits on an oversized corner lot and offers plenty of space both inside and out. Step into the spacious living room and enjoy a generously sized kitchen complete with a separate laundry room/pantry. The large bathroom and two well-sized bedrooms provide comfortable living, with over 1,100 sq. ft. of thoughtfully designed space. An additional storage room opens the door to even more creative possibilities. Outside, you'll find a large shed for extra storage, plus a permitted unfinished ADU with kitchen and bathroom already in place—perfect for future rental income or a private guest retreat. With updated plumbing and electrical, much of the hard work is already done. Located just minutes from grocery stores, within walking distance to local eateries, and close to the Spokane River, this home combines charm, convenience, and opportunity in one package.
Contact an agent
Home facts
- Year built:1941
- Listing ID #:25-9976
- Added:91 day(s) ago
- Updated:January 01, 2026 at 09:46 PM
Rooms and interior
- Bedrooms:3
- Total bathrooms:2
- Full bathrooms:2
Heating and cooling
- Heating:Baseboard
Structure and exterior
- Roof:Metal
- Year built:1941
Utilities
- Water:Public
- Sewer:Public Sewer
Finances and disclosures
- Price:$365,000
- Tax amount:$664 (2024)
New listings near 403 E 9TH AVE
- New
 $125,000Active2 beds 2 baths1,076 sq. ft.
$125,000Active2 beds 2 baths1,076 sq. ft.1952 E 12th AVE #TRLR 2, Post Falls, ID 83854
MLS# 26-36Listed by: JOHN L. SCOTT - New
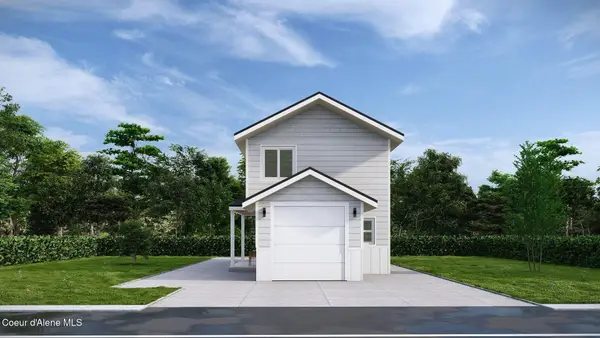 $424,150Active2 beds 3 baths1,231 sq. ft.
$424,150Active2 beds 3 baths1,231 sq. ft.1545 E Legion St, Post Falls, ID 83854
MLS# 26-24Listed by: WINDERMERE/COEUR D'ALENE REALTY INC - PF 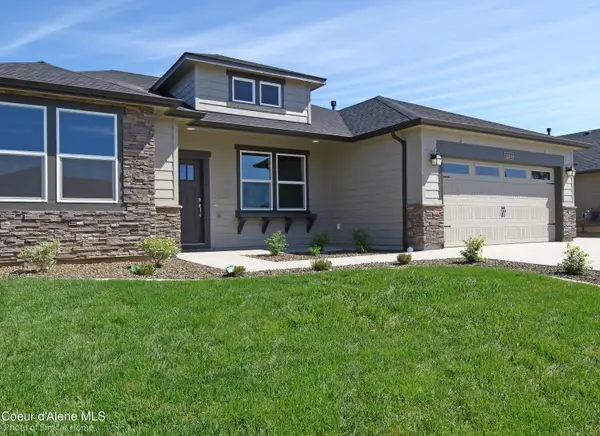 $550,207Pending4 beds 2 baths2,046 sq. ft.
$550,207Pending4 beds 2 baths2,046 sq. ft.936 E Healy, Post Falls, ID 83854
MLS# 25-11672Listed by: BERKSHIRE HATHAWAY HOMESERVICES JACKLIN REAL ESTATE- New
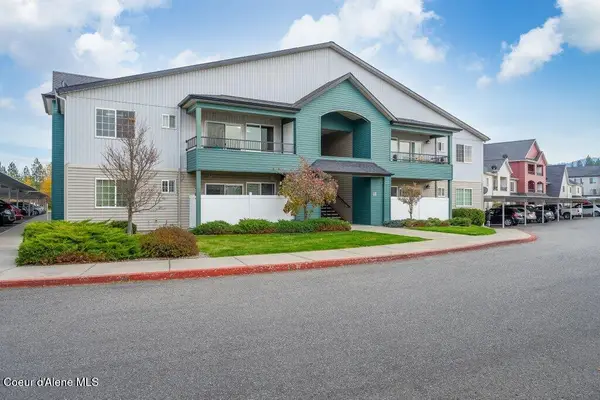 $250,000Active2 beds 2 baths1,000 sq. ft.
$250,000Active2 beds 2 baths1,000 sq. ft.352 N PROMENADE LOOP #103, Post Falls, ID 83854
MLS# 25-11666Listed by: EXP REALTY - New
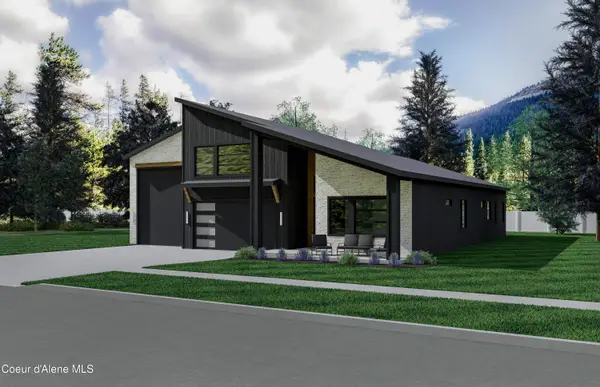 $1,150,000Active4 beds 3 baths2,900 sq. ft.
$1,150,000Active4 beds 3 baths2,900 sq. ft.964 E STEEPLE CHASE RD, Hayden, ID 83835
MLS# 25-11638Listed by: COLDWELL BANKER SCHNEIDMILLER REALTY - New
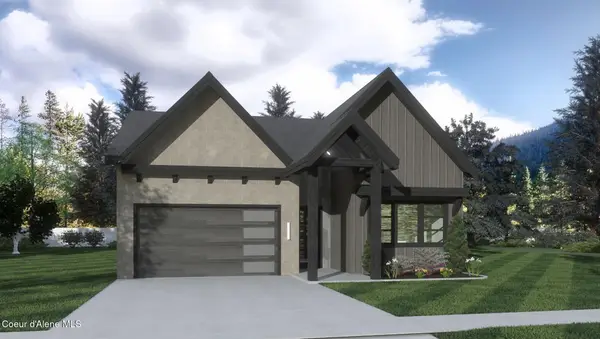 $984,000Active3 beds 2 baths2,100 sq. ft.
$984,000Active3 beds 2 baths2,100 sq. ft.974 E STEEPLE CHASE RD, Hayden, ID 83835
MLS# 25-11639Listed by: COLDWELL BANKER SCHNEIDMILLER REALTY 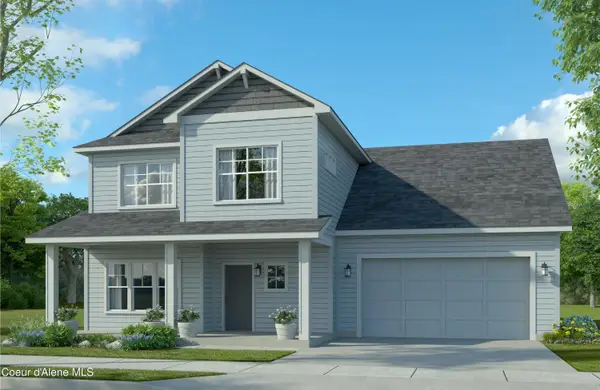 $600,045Pending4 beds 3 baths2,639 sq. ft.
$600,045Pending4 beds 3 baths2,639 sq. ft.3328 N SEGAR LP, Post Falls, ID 83854
MLS# 25-11598Listed by: COLDWELL BANKER SCHNEIDMILLER REALTY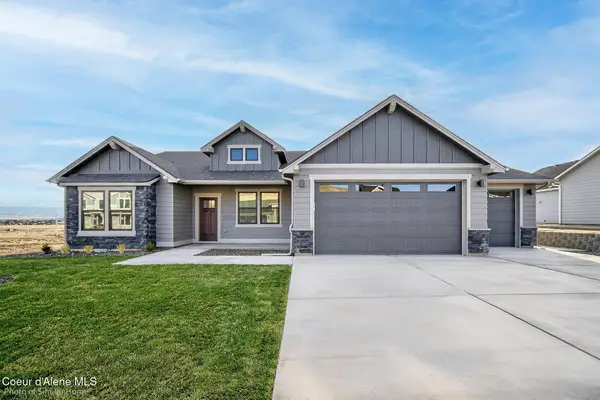 $558,042Pending4 beds 2 baths2,046 sq. ft.
$558,042Pending4 beds 2 baths2,046 sq. ft.1512 N McKelvy Ln, Post Falls, ID 83854
MLS# 25-11590Listed by: BERKSHIRE HATHAWAY HOMESERVICES JACKLIN REAL ESTATE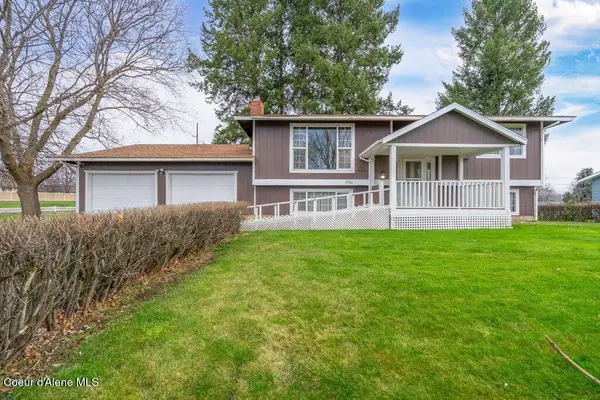 $545,000Active4 beds 2 baths1,888 sq. ft.
$545,000Active4 beds 2 baths1,888 sq. ft.2380 N BALDY WAY, Post Falls, ID 83854
MLS# 25-11589Listed by: PHENIX AGENCY INC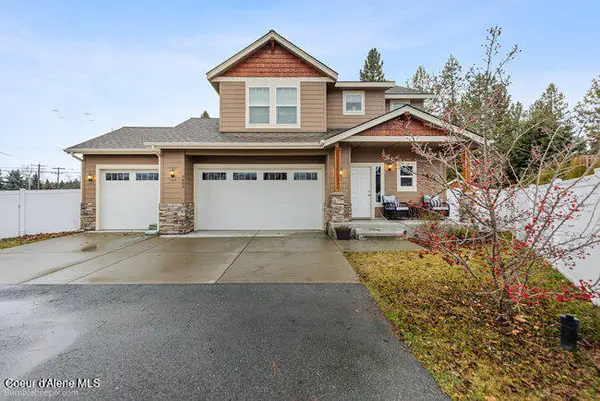 $715,000Active4 beds 4 baths2,546 sq. ft.
$715,000Active4 beds 4 baths2,546 sq. ft.2489 Side Saddle Ln, Post Falls, ID 83854
MLS# 25-11584Listed by: KELLER WILLIAMS SPOKANE
