4577 E DAVIN DR, Post Falls, ID 83854
Local realty services provided by:ERA Shelman Realty
4577 E DAVIN DR,Post Falls, ID 83854
$922,090
- 4 Beds
- 4 Baths
- 2,738 sq. ft.
- Single family
- Pending
Listed by: ray cross
Office: coldwell banker schneidmiller realty
MLS#:25-8936
Source:ID_CDAR
Price summary
- Price:$922,090
- Price per sq. ft.:$336.78
About this home
Sold at the time of listing. The Whitefish plan is a beautiful Northwest new construction home, this single-level ranch-style residence offers 2,738 sq ft of thoughtfully designed living space on a spacious lot. Step inside to an inviting open-concept layout featuring a vaulted great room that seamlessly flows into the gourmet kitchen and dining area - ideal for entertaining. The kitchen boasts ample counter space, a walk-in pantry, and high-end finishes. The luxurious primary suite includes a spa-like en-suite bath with dual vanities and a generous walk-in closet. Two additional bedrooms, a full bath, and a versatile den/office provide flexibility for guests or remote work. Convenient laundry room and mudroom entry from the attached 3-car garage. Outside, enjoy the covered front porch with stone accents and a rear covered patio for fun outdoor living. Prime location near schools, parks, and easy access to Spokane or Coeur d'Alene. More plans available.
Contact an agent
Home facts
- Year built:2026
- Listing ID #:25-8936
- Added:167 day(s) ago
- Updated:February 10, 2026 at 08:36 AM
Rooms and interior
- Bedrooms:4
- Total bathrooms:4
- Full bathrooms:4
- Living area:2,738 sq. ft.
Heating and cooling
- Cooling:Central Air
- Heating:Forced Air, Furnace
Structure and exterior
- Roof:Composition
- Year built:2026
- Building area:2,738 sq. ft.
- Lot area:0.25 Acres
Utilities
- Water:Public
- Sewer:Public Sewer
Finances and disclosures
- Price:$922,090
- Price per sq. ft.:$336.78
New listings near 4577 E DAVIN DR
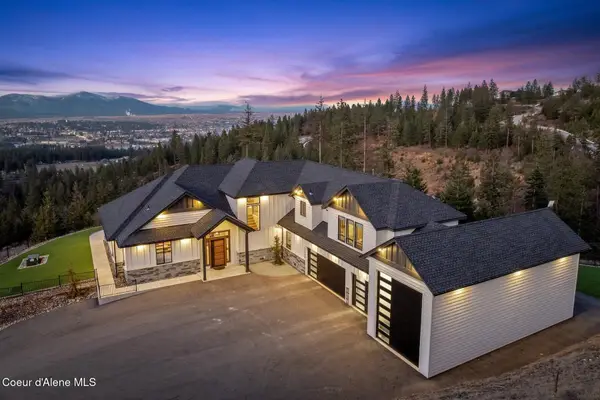 $2,890,000Pending5 beds 6 baths4,583 sq. ft.
$2,890,000Pending5 beds 6 baths4,583 sq. ft.12548 W Vatland Drive, Post Falls, ID 83854
MLS# 26-1234Listed by: TOMLINSON SOTHEBY'S INTERNATIONAL REALTY (IDAHO)- New
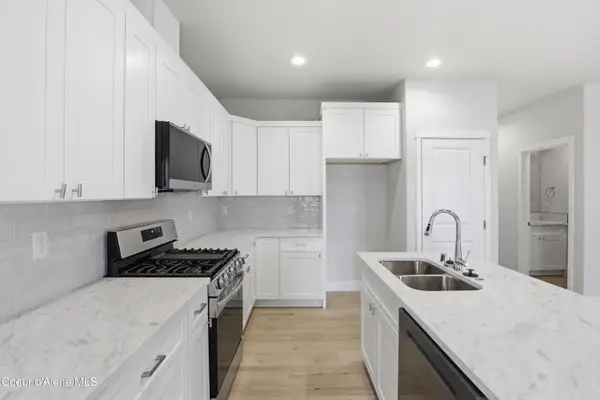 $415,850Active3 beds 3 baths1,593 sq. ft.
$415,850Active3 beds 3 baths1,593 sq. ft.653 N Creative Way #(Lot 13), Post Falls, ID 83854
MLS# 26-1225Listed by: COLDWELL BANKER TOMLINSON - New
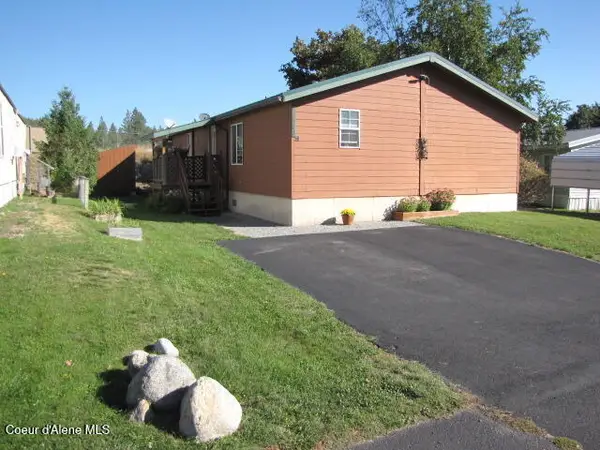 $149,950Active2 beds 2 baths1,296 sq. ft.
$149,950Active2 beds 2 baths1,296 sq. ft.17580 W Santiago CIR, Post Falls, ID 83854
MLS# 26-1212Listed by: PROFESSIONAL REALTY SERVICES IDAHO - New
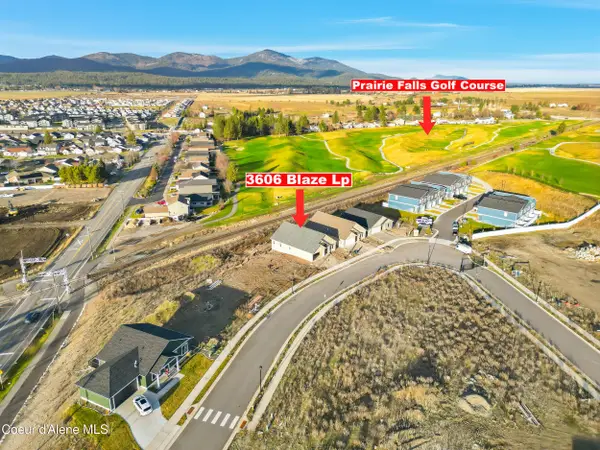 $599,999Active3 beds 2 baths1,624 sq. ft.
$599,999Active3 beds 2 baths1,624 sq. ft.3606 N Blaze Loop, Post Falls, ID 83854
MLS# 26-1203Listed by: BERKSHIRE HATHAWAY HOMESERVICES JACKLIN REAL ESTATE - Open Fri, 12:30 to 4:30pmNew
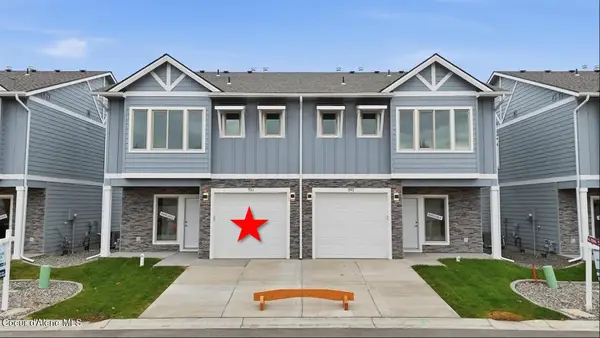 $415,850Active3 beds 3 baths1,593 sq. ft.
$415,850Active3 beds 3 baths1,593 sq. ft.701 N Creative Way #(LOT 7), Post Falls, ID 83854
MLS# 26-1198Listed by: COLDWELL BANKER TOMLINSON 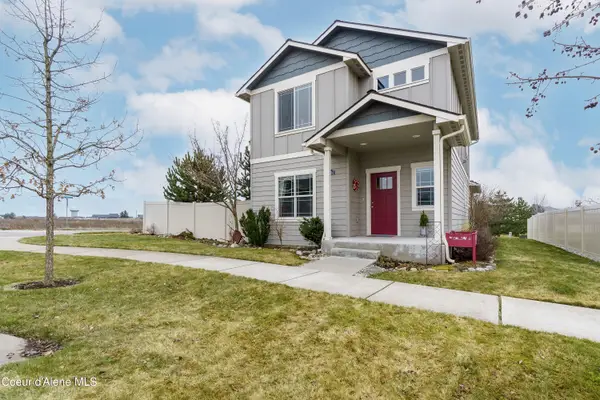 $419,500Pending3 beds 3 baths1,564 sq. ft.
$419,500Pending3 beds 3 baths1,564 sq. ft.3804 E Bogie DR, Post Falls, ID 83854
MLS# 26-1191Listed by: SILVERCREEK REALTY GROUP, LLC- New
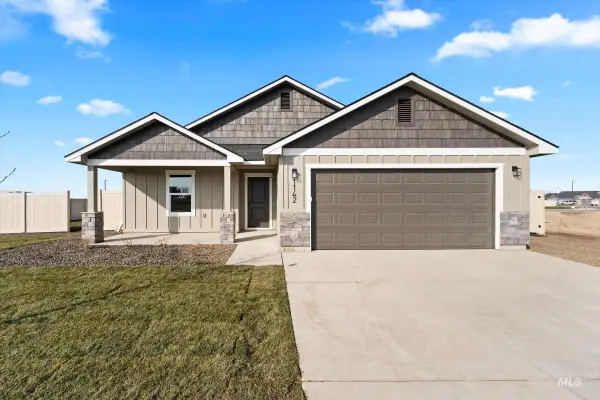 $364,900Active3 beds 2 baths1,582 sq. ft.
$364,900Active3 beds 2 baths1,582 sq. ft.1142 Velvet Loop, Wilder, ID 83676
MLS# 98974074Listed by: BOISE PREMIER REAL ESTATE - New
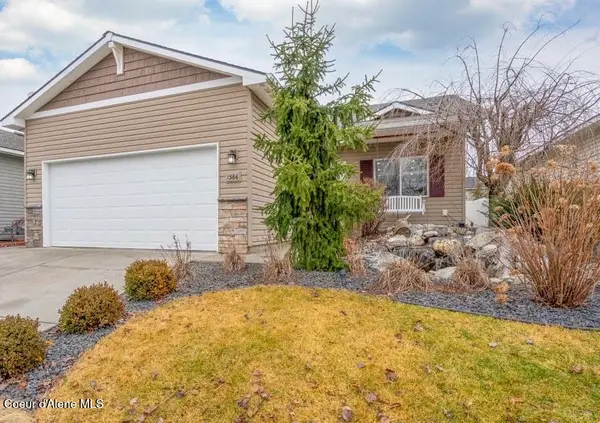 $449,000Active3 beds 2 baths1,115 sq. ft.
$449,000Active3 beds 2 baths1,115 sq. ft.1366 N Brookhaven LN, Post Falls, ID 83854
MLS# 26-1143Listed by: FUTURE REALTY 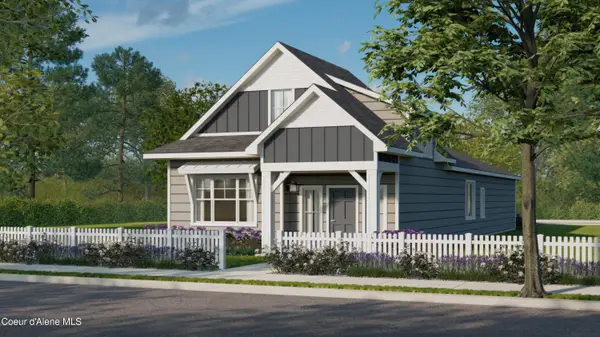 $544,850Pending3 beds 2 baths1,664 sq. ft.
$544,850Pending3 beds 2 baths1,664 sq. ft.3670 N HETON ST, Post Falls, ID 83854
MLS# 26-1129Listed by: COLDWELL BANKER SCHNEIDMILLER REALTY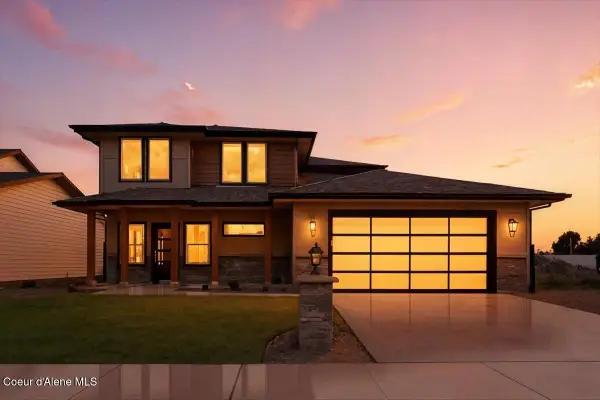 $689,900Pending4 beds 3 baths2,213 sq. ft.
$689,900Pending4 beds 3 baths2,213 sq. ft.2613 E Salvation Ct, Post Falls, ID 83854
MLS# 26-1135Listed by: RE/MAX CENTENNIAL

