750 N DUNDEE DR, Post Falls, ID 83854
Local realty services provided by:ERA Shelman Realty
750 N DUNDEE DR,Post Falls, ID 83854
$1,150,000
- 3 Beds
- 3 Baths
- 4,554 sq. ft.
- Single family
- Pending
Listed by: rick scharf, janna scharf
Office: keller williams realty coeur d'alene
MLS#:25-8866
Source:ID_CDAR
Price summary
- Price:$1,150,000
- Price per sq. ft.:$252.53
About this home
Wake up to fairway magic in this Mediterranean charmer perched above the 1st Hole at The Highlands. Sip your morning coffee with sunrises, wildlife, and—best of all—no rear neighbors. Inside, the main‑floor master, front office, soaring ceilings, and bright, happy kitchen make everyday living feel effortless. Need space to play? The walkout level delivers a full custom bar, huge great room, and patio perfect for parties, game nights, or spontaneous dance breaks. Spanish clay tile roof built to last, 3‑car garage plus golf cart bay, dual furnaces and water heaters, central A/C, sprinklers, and wiring for hot tub and central vac. Optional HOA, great cell service, and a friendly neighborhood vibe. If you've been waiting for a home with personality—this one winks back. This Mediterraneanstyle home delivers the perfect blend of elegance, comfort, and location, offering 3 bedrooms, 2.5 bathrooms, and timeless architectural details throughout. A Spanish clay tile roofdesigned to last up to a centurycrowns the stucco exterior and striking 8' Brazilian mahogany double entry doors. Inside, the mainfloor master suite provides convenience and luxury with a coffered ceiling, golfcourse views, custom lighting, French doors, a large walkin closet, and a spacious bath featuring a jetted garden tub, full glass shower, double vanity, and private toilet. The formal living and dining rooms showcase cathedral and coffered ceilings, custom hardwood wainscoting, detailed trim, lowmaintenance tile, and expansive windows that fill the space with natural light. The family room continues the airy feel with a 15' vaulted ceiling, a wall of windows, and a cozy gas fireplace, opening seamlessly to the dining nook and the openconcept kitchen. The kitchen offers abundant counter space and storage, a large island with prep sink, walkin pantry, double convection ovens, and a gas cooktopideal for everyday cooking or entertaining. Bedrooms 2 and 3 are generously sized with excellent natural light, large closets, and a shared JackandJill bathroom featuring a double vanity, soaking tub, large shower, and private toilet. A mainfloor office/den sits near the entry and includes French doors, vaulted ceilings, custom builtins, and views of the front walk, with a powder room conveniently nearby. The walkout lower level expands the living space dramatically with high ceilings, big windows overlooking the golf course, cherry wood flooring, multiple seating areas, and a huge custom bar complete with sink, wine cooler, refrigerator, granite countertops, and custom cabinetry. Garden doors open to the patio and provide direct access to the dedicated golf cart garage.
Outdoor living is equally impressive with both open and covered patios and decks, fully landscaped grounds, and sprinklers in the front and back. The oversized 3car garage offers ample storage, and the home is equipped with two forcedair furnaces, two hot water tanks, central air conditioning, an alarm system, and wiring/plumbing for a hot tub and central vacuum. Additional features include custom etched glass, excellent cell coverage, and a quiet neighborhood with an optional HOA. With no rear neighbors, beautiful views, and a welcoming community atmosphere, this oneofakind home offers the perfect setting for peaceful evenings, lively gatherings, and everyday comfort. The durable, lifetimequality roof and thoughtful design make this property truly special.
Contact an agent
Home facts
- Year built:1995
- Listing ID #:25-8866
- Added:169 day(s) ago
- Updated:February 10, 2026 at 08:36 AM
Rooms and interior
- Bedrooms:3
- Total bathrooms:3
- Full bathrooms:3
- Living area:4,554 sq. ft.
Heating and cooling
- Cooling:Central Air
- Heating:Forced Air
Structure and exterior
- Roof:Tile
- Year built:1995
- Building area:4,554 sq. ft.
- Lot area:0.28 Acres
Utilities
- Water:Public
- Sewer:Public Sewer
Finances and disclosures
- Price:$1,150,000
- Price per sq. ft.:$252.53
- Tax amount:$3,664 (2024)
New listings near 750 N DUNDEE DR
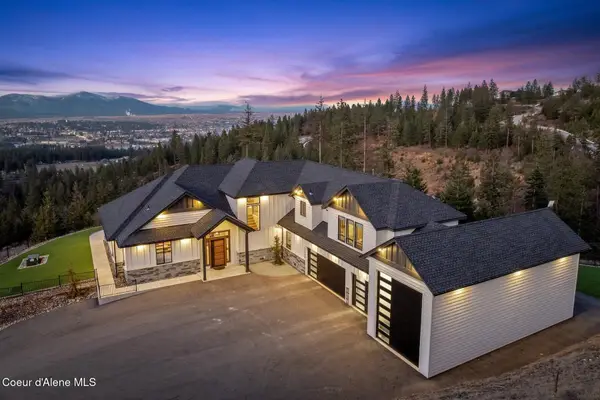 $2,890,000Pending5 beds 6 baths4,583 sq. ft.
$2,890,000Pending5 beds 6 baths4,583 sq. ft.12548 W Vatland Drive, Post Falls, ID 83854
MLS# 26-1234Listed by: TOMLINSON SOTHEBY'S INTERNATIONAL REALTY (IDAHO)- New
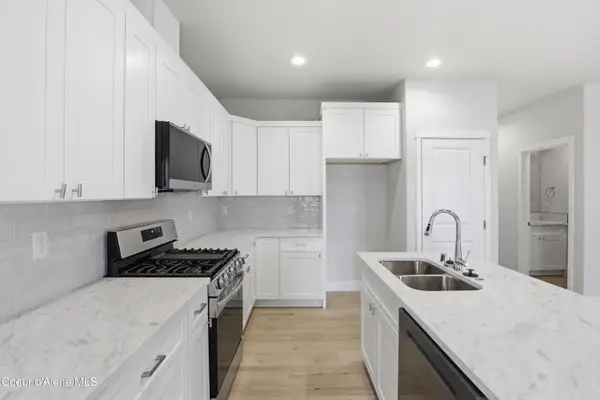 $415,850Active3 beds 3 baths1,593 sq. ft.
$415,850Active3 beds 3 baths1,593 sq. ft.653 N Creative Way #(Lot 13), Post Falls, ID 83854
MLS# 26-1225Listed by: COLDWELL BANKER TOMLINSON - New
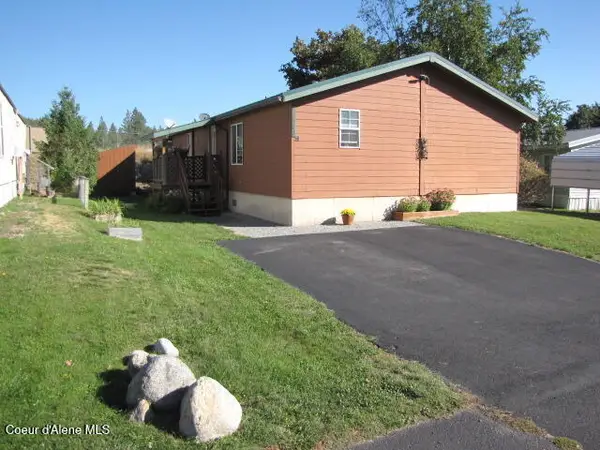 $149,950Active2 beds 2 baths1,296 sq. ft.
$149,950Active2 beds 2 baths1,296 sq. ft.17580 W Santiago CIR, Post Falls, ID 83854
MLS# 26-1212Listed by: PROFESSIONAL REALTY SERVICES IDAHO - New
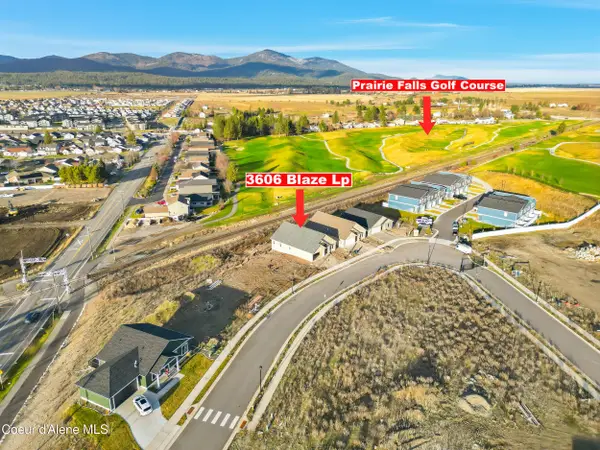 $599,999Active3 beds 2 baths1,624 sq. ft.
$599,999Active3 beds 2 baths1,624 sq. ft.3606 N Blaze Loop, Post Falls, ID 83854
MLS# 26-1203Listed by: BERKSHIRE HATHAWAY HOMESERVICES JACKLIN REAL ESTATE - Open Fri, 12:30 to 4:30pmNew
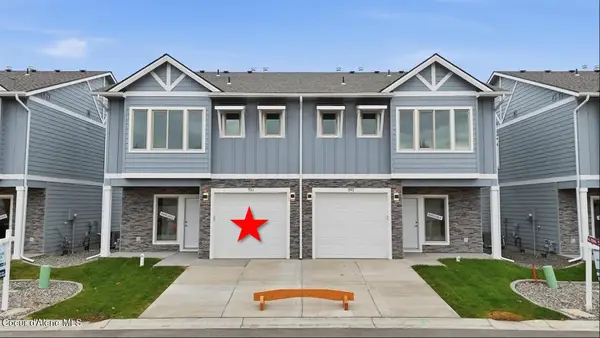 $415,850Active3 beds 3 baths1,593 sq. ft.
$415,850Active3 beds 3 baths1,593 sq. ft.701 N Creative Way #(LOT 7), Post Falls, ID 83854
MLS# 26-1198Listed by: COLDWELL BANKER TOMLINSON 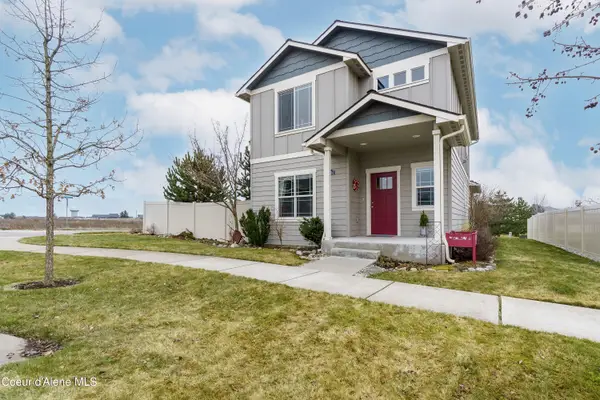 $419,500Pending3 beds 3 baths1,564 sq. ft.
$419,500Pending3 beds 3 baths1,564 sq. ft.3804 E Bogie DR, Post Falls, ID 83854
MLS# 26-1191Listed by: SILVERCREEK REALTY GROUP, LLC- New
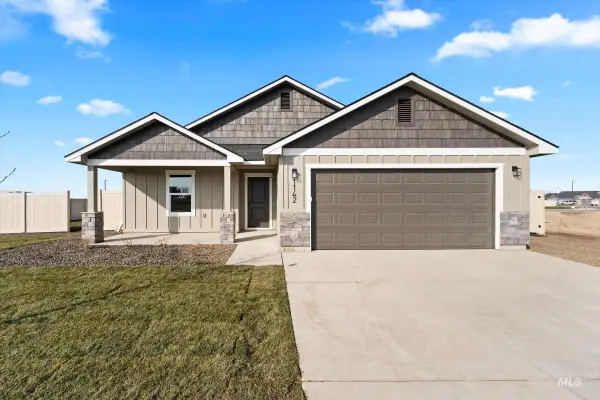 $364,900Active3 beds 2 baths1,582 sq. ft.
$364,900Active3 beds 2 baths1,582 sq. ft.1142 Velvet Loop, Wilder, ID 83676
MLS# 98974074Listed by: BOISE PREMIER REAL ESTATE - New
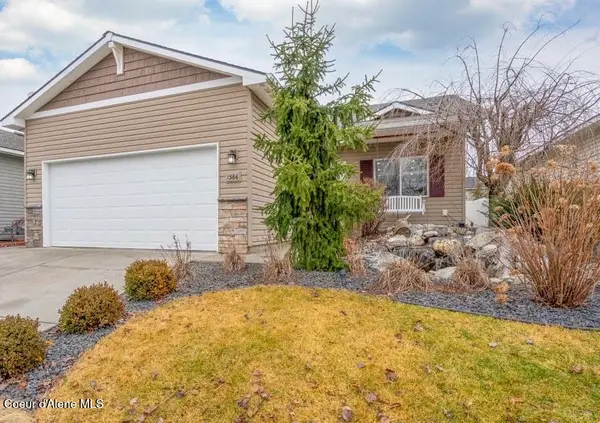 $449,000Active3 beds 2 baths1,115 sq. ft.
$449,000Active3 beds 2 baths1,115 sq. ft.1366 N Brookhaven LN, Post Falls, ID 83854
MLS# 26-1143Listed by: FUTURE REALTY 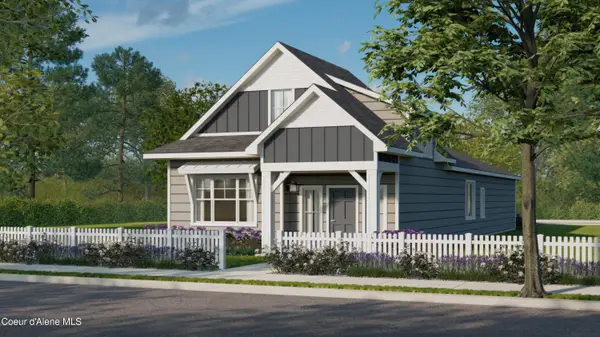 $544,850Pending3 beds 2 baths1,664 sq. ft.
$544,850Pending3 beds 2 baths1,664 sq. ft.3670 N HETON ST, Post Falls, ID 83854
MLS# 26-1129Listed by: COLDWELL BANKER SCHNEIDMILLER REALTY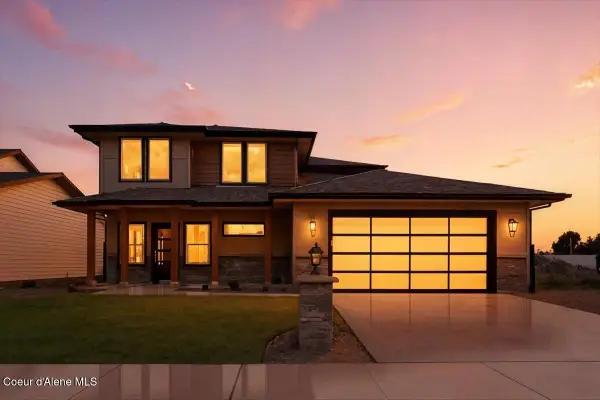 $689,900Pending4 beds 3 baths2,213 sq. ft.
$689,900Pending4 beds 3 baths2,213 sq. ft.2613 E Salvation Ct, Post Falls, ID 83854
MLS# 26-1135Listed by: RE/MAX CENTENNIAL

