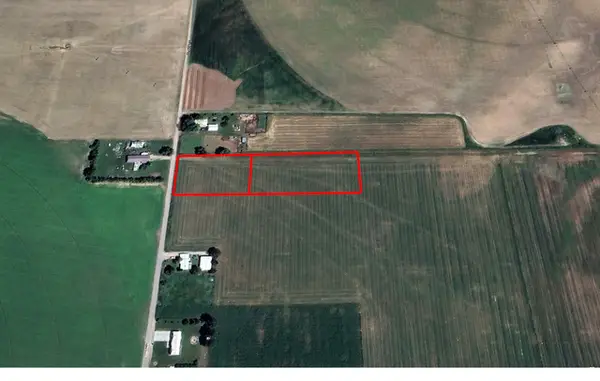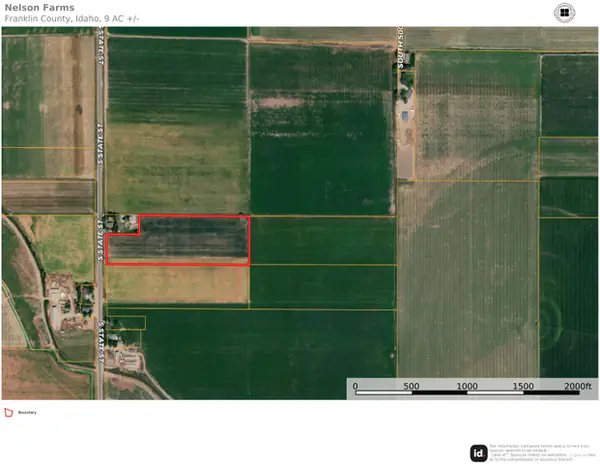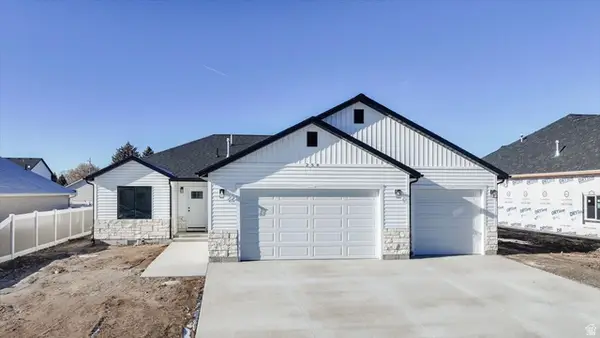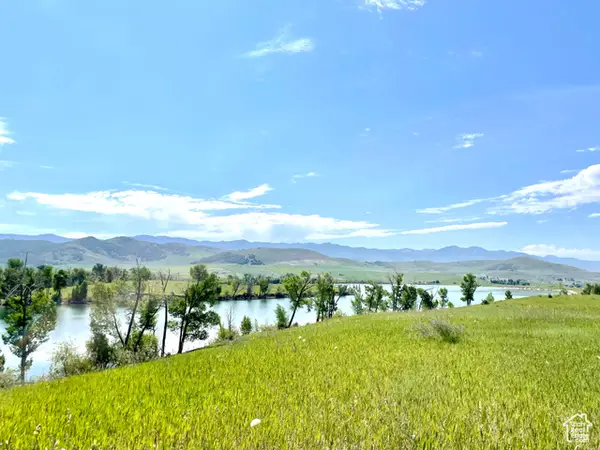117 E Eagle Way, Preston, ID 83263
Local realty services provided by:ERA Brokers Consolidated
117 E Eagle Way,Preston, ID 83263
$445,000
- 3 Beds
- 2 Baths
- 1,616 sq. ft.
- Single family
- Active
Listed by: blake ostler
Office: century 21 naomi
MLS#:2115722
Source:SL
Price summary
- Price:$445,000
- Price per sq. ft.:$275.37
- Monthly HOA dues:$8.33
About this home
Bright, Spacious, and Steps from the Golf Course Tucked away on a quiet street right next to the golf course, this beautifully cared-for home blends charm, comfort, and room to live life your way. From the moment you walk in, the wainscoting in the entry sets a welcoming tone, while the open floor plan flows into a sunlit great room perfect for movie nights, game days, or simply relaxing with loved ones. The kitchen is truly the heart of the home, with a generous island that is ideal for baking, quick breakfasts, or weekend pancakes while the kids laugh in the background. A dedicated dining area adds a touch of tradition and opens directly to the patio and backyard, making indoor-outdoor living effortless. Need a flexible space? The den is ready to be whatever you need, whether that is a home office, playroom, library, or creative studio. Thoughtful storage is everywhere, with custom shelving in the laundry room, hallways, bedrooms, and even the garage. The oversized primary suite offers a peaceful retreat, with space for a cozy reading nook or sitting area. If you have been looking for a well-kept home in a central location, with thoughtful details, flexible living spaces, and plenty of storage, this one is worth a closer look. Call today to schedule your private showing.
Contact an agent
Home facts
- Year built:2021
- Listing ID #:2115722
- Added:290 day(s) ago
- Updated:January 10, 2026 at 12:27 PM
Rooms and interior
- Bedrooms:3
- Total bathrooms:2
- Full bathrooms:2
- Living area:1,616 sq. ft.
Heating and cooling
- Heating:Gas: Central
Structure and exterior
- Roof:Asphalt
- Year built:2021
- Building area:1,616 sq. ft.
- Lot area:0.3 Acres
Schools
- High school:Preston
- Middle school:Preston
- Elementary school:Oakwood
Utilities
- Water:Culinary, Water Connected
- Sewer:Sewer Connected, Sewer: Connected, Sewer: Public
Finances and disclosures
- Price:$445,000
- Price per sq. ft.:$275.37
- Tax amount:$1,837
New listings near 117 E Eagle Way
- New
 $299,500Active6 Acres
$299,500Active6 Acres1970 S 600 W, Preston, ID 83263
MLS# 2129207Listed by: CORNERSTONE REAL ESTATE PROFESSIONALS/IDAHO - New
 $549,500Active24.91 Acres
$549,500Active24.91 Acres750 W 2000 S, Preston, ID 83263
MLS# 2129214Listed by: CORNERSTONE REAL ESTATE PROFESSIONALS/IDAHO  $249,000Active3.24 Acres
$249,000Active3.24 Acres1950 N 800 W #1, Preston, ID 83263
MLS# 2125896Listed by: BECKSTEAD REAL ESTATE, LLC- New
 $299,900Active3 beds 1 baths1,528 sq. ft.
$299,900Active3 beds 1 baths1,528 sq. ft.208 S 5th W St., Preston, ID 83263
MLS# 98970678Listed by: HOMES OF IDAHO  $300,000Active8.94 Acres
$300,000Active8.94 Acres5300 S State St, Preston, ID 83263
MLS# 2030809Listed by: CORNERSTONE REAL ESTATE PROFESSIONALS/IDAHO- New
 $175,000Active2.74 Acres
$175,000Active2.74 Acres690 E 4800 S #1, Preston, ID 83263
MLS# 2128485Listed by: CORNERSTONE REAL ESTATE PROFESSIONALS/IDAHO - New
 $169,000Active2.5 Acres
$169,000Active2.5 Acres690 E 4800 S #2, Preston, ID 83263
MLS# 2128487Listed by: CORNERSTONE REAL ESTATE PROFESSIONALS/IDAHO - New
 $299,900Active2 beds 1 baths1,480 sq. ft.
$299,900Active2 beds 1 baths1,480 sq. ft.239 E 200 N, Preston, ID 83263
MLS# 2128469Listed by: ENGEL & VOLKERS LOGAN, LLC - IDAHO - New
 $445,000Active3 beds 2 baths1,531 sq. ft.
$445,000Active3 beds 2 baths1,531 sq. ft.253 N 300 W, Preston, ID 83263
MLS# 2128393Listed by: CORNERSTONE REAL ESTATE PROFESSIONALS/IDAHO  $337,000Active2.24 Acres
$337,000Active2.24 Acres611 N 2200 E #11, Preston, ID 83263
MLS# 2068111Listed by: EQUITY REAL ESTATE - BEAR RIVER
