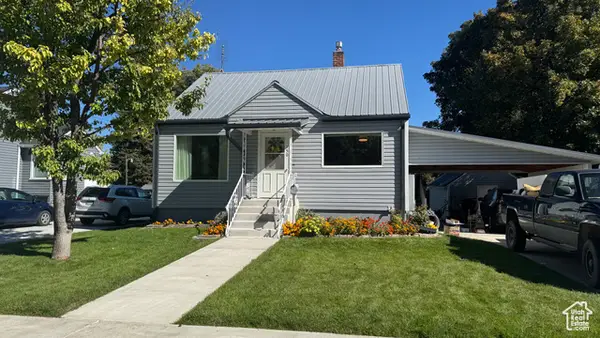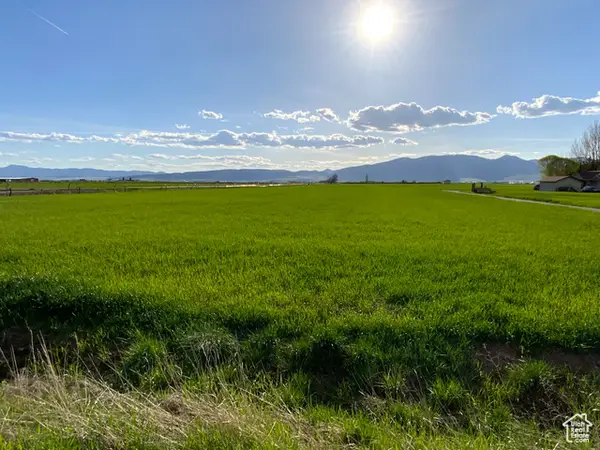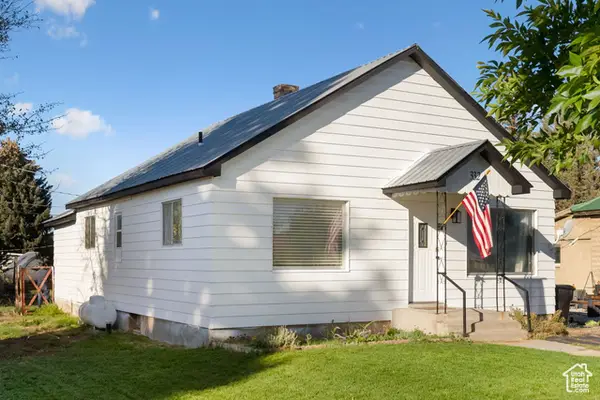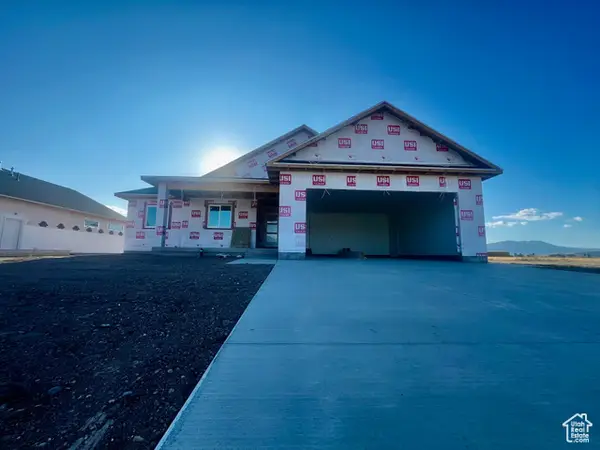1195 Ranch Rd, Preston, ID 83263
Local realty services provided by:ERA Brokers Consolidated
1195 Ranch Rd,Preston, ID 83263
$760,000
- 5 Beds
- 3 Baths
- 2,628 sq. ft.
- Single family
- Active
Listed by:tamara jensen
Office:exp realty, llc.
MLS#:2116250
Source:SL
Price summary
- Price:$760,000
- Price per sq. ft.:$289.19
- Monthly HOA dues:$40
About this home
STUNNING Home with Breathtaking Mountain and Valley Views! This 2017 home in Cub River Ranches offers style, comfort, and privacy. You'll love the panoramic views from this secluded 5.7-acre sanctuary. The gourmet kitchen features stainless appliances, custom cabinetry, granite countertops, large island and a walk-in pantry. Main-floor living includes the primary suite with custom shower and freestanding soaking tub. This home offers 5 bedrooms, 2 family rooms, 2 baths, vaulted ceilings, gas fireplace and custom hardwood floors throughout. Entertain in style on over 500 square feet of covered deck and patio while soaking in the incredible vistas. The oversized garage includes a built-in shop, plus there's a detached tool shed and attached greenhouse for gardening enthusiasts. The landscaped yard features natural rock retaining walls, sprinkler system, mature trees, orchard and plenty of space for outdoor activities. Located in Cub River Ranches subdivision with low HOAs ($40/month) and great neighbors. Positioned off the main road on a private 3-mile loop with no homes on adjacent lots-just common space and farmland for complete privacy. Existing fencing makes this perfect for horses, pets and farm animals. Enjoy country living with easy access to canyon and reservoir recreation, yet just 25 minutes to Logan. Don't miss this opportunity! Owner-Managed Showings: Contact Natalie at 435-770-1462 to schedule showings. For offers and contract questions, contact listing agent Tammy Jensen at 435-754-7166 and email offers to tammy.jensen@exprealty.com Serious inquiries only. Buyer to verify all information, including square footage and acreage. Home is occupied-please provide reasonable notice for showings.
Contact an agent
Home facts
- Year built:2016
- Listing ID #:2116250
- Added:1 day(s) ago
- Updated:October 09, 2025 at 11:02 AM
Rooms and interior
- Bedrooms:5
- Total bathrooms:3
- Full bathrooms:2
- Half bathrooms:1
- Living area:2,628 sq. ft.
Heating and cooling
- Cooling:Central Air
- Heating:Propane
Structure and exterior
- Roof:Asphalt
- Year built:2016
- Building area:2,628 sq. ft.
- Lot area:5.7 Acres
Schools
- High school:Preston
- Middle school:Preston
- Elementary school:Oakwood
Utilities
- Water:Water Connected
- Sewer:Septic Tank, Sewer Connected, Sewer: Connected, Sewer: Septic Tank
Finances and disclosures
- Price:$760,000
- Price per sq. ft.:$289.19
- Tax amount:$1,368
New listings near 1195 Ranch Rd
- New
 $299,800Active3 beds 2 baths2,456 sq. ft.
$299,800Active3 beds 2 baths2,456 sq. ft.150 N 2nd W, Preston, ID 83263
MLS# 2116333Listed by: CORNERSTONE REAL ESTATE PROFESSIONALS/IDAHO - New
 $395,000Active6 Acres
$395,000Active6 Acres1114 N 800 W, Preston, ID 83263
MLS# 2116349Listed by: MOUNTAIN RETREAT REAL ESTATE, LLC - Open Sat, 11am to 1pmNew
 $345,000Active3 beds 1 baths2,116 sq. ft.
$345,000Active3 beds 1 baths2,116 sq. ft.332 W Oneida St, Preston, ID 83263
MLS# 2116002Listed by: REALTYPATH LLC (CACHE VALLEY) - Open Sat, 1 to 3pmNew
 $749,900Active4 beds 5 baths4,432 sq. ft.
$749,900Active4 beds 5 baths4,432 sq. ft.685 N Waterway Rd, Preston, ID 83263
MLS# 2115671Listed by: KELLER WILLIAMS REALTY EAST IDAHO - New
 $400,000Active1 beds 1 baths1,040 sq. ft.
$400,000Active1 beds 1 baths1,040 sq. ft.2578 S Hwy 34 S, Preston, ID 83263
MLS# 2107140Listed by: CORNERSTONE REAL ESTATE PROFESSIONALS/IDAHO  $479,000Active4 beds 3 baths1,977 sq. ft.
$479,000Active4 beds 3 baths1,977 sq. ft.283 N 300 W, Preston, ID 83263
MLS# 2113444Listed by: BECKSTEAD REAL ESTATE, LLC $285,000Pending3 beds 2 baths1,456 sq. ft.
$285,000Pending3 beds 2 baths1,456 sq. ft.80 E 300 N #2, Preston, ID 83263
MLS# 2113311Listed by: ACHIEVEMENT REALTY, LLC (IDAHO) $650,000Active3 beds 2 baths3,657 sq. ft.
$650,000Active3 beds 2 baths3,657 sq. ft.816 S 1100 E, Preston, ID 83263
MLS# 2113100Listed by: CORNERSTONE REAL ESTATE PROFESSIONALS, LLC- Open Fri, 4 to 6pm
 $740,000Active6 beds 4 baths4,647 sq. ft.
$740,000Active6 beds 4 baths4,647 sq. ft.1176 E 900 S, Preston, ID 83263
MLS# 2113095Listed by: NORTH REALTY, LLC
