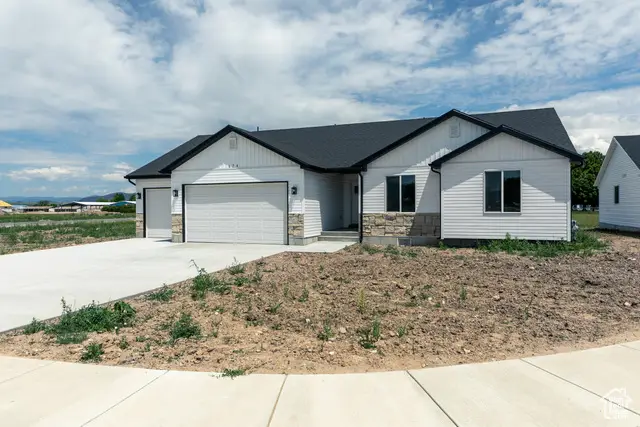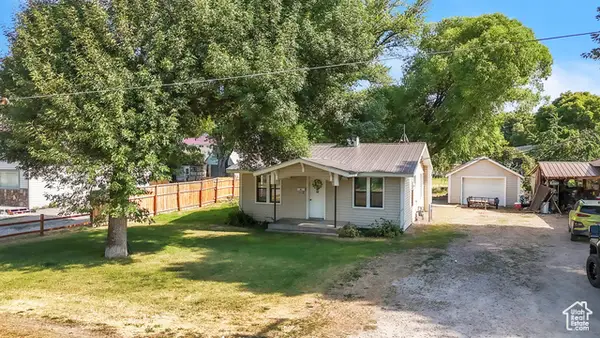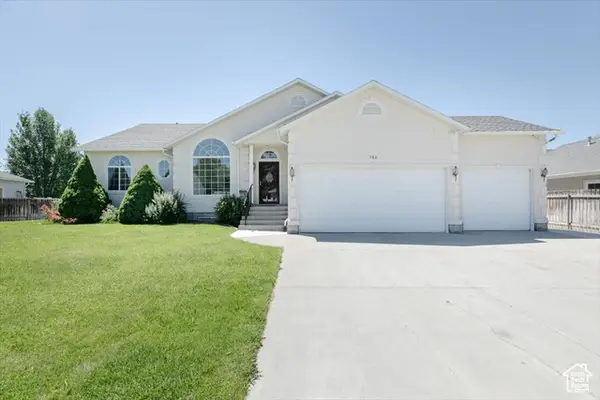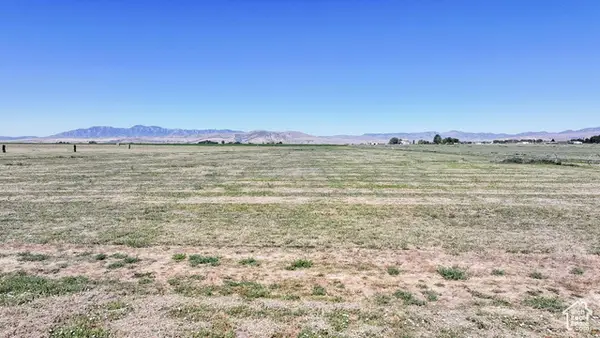174 N 300 W, Preston, ID 83263
Local realty services provided by:ERA Realty Center



174 N 300 W,Preston, ID 83263
$419,000
- 3 Beds
- 2 Baths
- 1,460 sq. ft.
- Single family
- Pending
Listed by:josh barfuss
Office:cornerstone real estate professionals/idaho
MLS#:2072305
Source:SL
Price summary
- Price:$419,000
- Price per sq. ft.:$286.99
- Monthly HOA dues:$10
About this home
Welcome to this beautifully finished, brand-new home in the desirable Saddle Crossing Subdivision in Preston, Idaho! Just completed and freshly inspected by the city, this home is ready for its new owner to move in and make it their own. This three bedroom, two bathroom home features an open living space filled with natural light. All of the appliances are high efficient and upgraded. This home has enhanced insulation and has upgraded finishes to make it a sealed tight home. Enjoy the convenience of a massive 3-car garage with plenty of room for vehicles and storage. Located in a quiet cul-de-sac. Craftsman Homes has a reputation for building exceptional homes with solid craftsmanship, 30 years experience and innovative designs in neighborhoods you want to live in. They use modern construction methods and offer the latest in interior design trends, giving you the peace of mind for a long lasting home built with value. You can be rest assured that you are buying a home that is of excellent quality. Subcontractors are all licensed and insured and with upmost professional experience. Move-in ready, just waiting for you to make it your own.
Contact an agent
Home facts
- Year built:2025
- Listing Id #:2072305
- Added:129 day(s) ago
- Updated:July 01, 2025 at 08:10 AM
Rooms and interior
- Bedrooms:3
- Total bathrooms:2
- Full bathrooms:2
- Living area:1,460 sq. ft.
Heating and cooling
- Cooling:Central Air
- Heating:Forced Air
Structure and exterior
- Roof:Asphalt
- Year built:2025
- Building area:1,460 sq. ft.
- Lot area:0.27 Acres
Schools
- High school:Preston
- Middle school:Preston
- Elementary school:Oakwood
Utilities
- Water:Culinary, Secondary, Water Connected
- Sewer:Sewer Connected, Sewer: Connected
Finances and disclosures
- Price:$419,000
- Price per sq. ft.:$286.99
- Tax amount:$1
New listings near 174 N 300 W
- New
 $229,000Active2.1 Acres
$229,000Active2.1 Acres604 N 2200 E #4, Preston, ID 83263
MLS# 2102089Listed by: EQUITY REAL ESTATE - BEAR RIVER - New
 $349,000Active2.16 Acres
$349,000Active2.16 Acres609 N 2200 E #9, Preston, ID 83263
MLS# 2101821Listed by: EQUITY REAL ESTATE - BEAR RIVER - Open Sat, 12 to 2pmNew
 $559,900Active5 beds 3 baths3,168 sq. ft.
$559,900Active5 beds 3 baths3,168 sq. ft.562 Aspen Cir, Preston, ID 83263
MLS# 2101754Listed by: CORNERSTONE REAL ESTATE PROFESSIONALS/IDAHO  $97,500Pending3 beds 2 baths1,250 sq. ft.
$97,500Pending3 beds 2 baths1,250 sq. ft.4 N Sunset Ln W, Preston, ID 83263
MLS# 2100829Listed by: DWELL REALTY GROUP, LLC $265,000Active3 beds 2 baths936 sq. ft.
$265,000Active3 beds 2 baths936 sq. ft.50 E 5th S, Preston, ID 83263
MLS# 2099280Listed by: ENGEL & VOLKERS LOGAN, LLC - IDAHO $569,500Active4 beds 3 baths3,515 sq. ft.
$569,500Active4 beds 3 baths3,515 sq. ft.560 Cedar Cir, Preston, ID 83263
MLS# 2098642Listed by: CORNERSTONE REAL ESTATE PROFESSIONALS/IDAHO $165,000Active1.84 Acres
$165,000Active1.84 AcresAddress Withheld By Seller, Preston, ID 83263
MLS# 2098649Listed by: HIGH COUNTRY REALTY, INC $350,000Active4.8 Acres
$350,000Active4.8 Acres2021 E Read N #3, Preston, ID 83263
MLS# 2098389Listed by: CORNERSTONE REAL ESTATE PROFESSIONALS/IDAHO $489,000Pending4 beds 3 baths2,089 sq. ft.
$489,000Pending4 beds 3 baths2,089 sq. ft.165 N 300 W, Preston, ID 83263
MLS# 2098363Listed by: CORNERSTONE REAL ESTATE PROFESSIONALS/IDAHO $130,000Active1.24 Acres
$130,000Active1.24 Acres#2, Preston, ID 83263
MLS# 2098325Listed by: CORNERSTONE REAL ESTATE PROFESSIONALS/IDAHO
