650 E 145 S, Preston, ID 83263
Local realty services provided by:ERA Realty Center
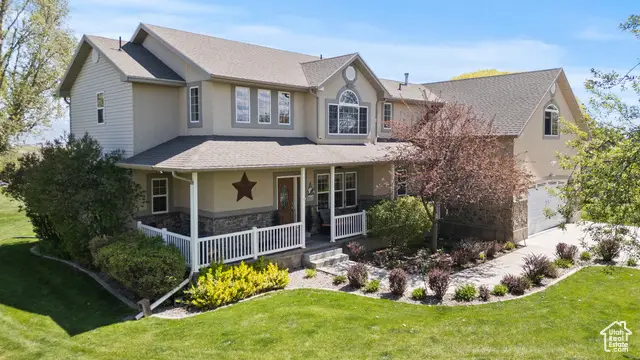


Listed by:michael del hansen
Office:engel & volkers logan, llc. - idaho
MLS#:2094285
Source:SL
Price summary
- Price:$750,000
- Price per sq. ft.:$173.33
About this home
This home is truly unique, it's like a city in the front and country in the back! Located at the last cul-de-sac in the Creamery Hollow subdivision this home is located close to all the amenities that Preston has to offer. In the fall if you listen carefully you can hear the high school football games being played. The front yard is well manicured and plenty of parking for all your entertaining. Inside the home you will find a home that the builder built to entertain everyone. 3 furnaces, trey ceilings, downdraft range, granite countertops and a cozy basement living room. The oversized heated garage will be a welcome parking spot for the cold winters, it even comes with a charging port for your EV. Out back you will have unobstructed views of the mountains, a huge tree that is practically begging for a treehouse and swing. The country continues with a live steam in the backyard. A cozy covered deck is a great place to host that summer BBQ and hot tub in the winter. This really is a home worth your time to look at! Buyer to verify all information.
Contact an agent
Home facts
- Year built:2003
- Listing Id #:2094285
- Added:51 day(s) ago
- Updated:August 14, 2025 at 11:00 AM
Rooms and interior
- Bedrooms:5
- Total bathrooms:5
- Full bathrooms:3
- Half bathrooms:1
- Living area:4,327 sq. ft.
Heating and cooling
- Cooling:Central Air
- Heating:Forced Air, Gas: Central
Structure and exterior
- Roof:Asphalt
- Year built:2003
- Building area:4,327 sq. ft.
- Lot area:1.7 Acres
Schools
- High school:Preston
- Middle school:Preston
- Elementary school:Oakwood
Utilities
- Water:Culinary, Water Connected
- Sewer:Sewer Connected, Sewer: Connected
Finances and disclosures
- Price:$750,000
- Price per sq. ft.:$173.33
- Tax amount:$2,900
New listings near 650 E 145 S
- New
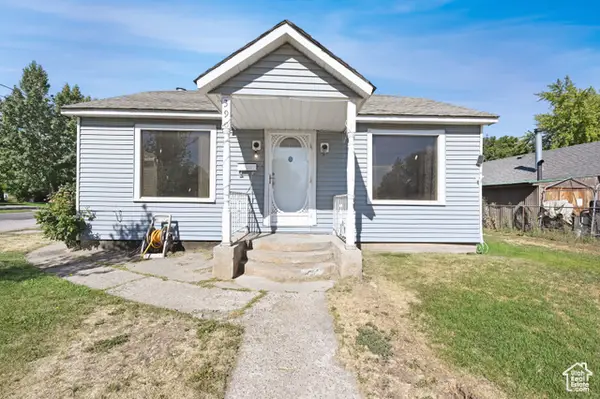 $250,000Active2 beds 1 baths1,168 sq. ft.
$250,000Active2 beds 1 baths1,168 sq. ft.390 S 1st W, Preston, ID 83263
MLS# 2104754Listed by: VALLEY REALTY - Open Sat, 11am to 1pmNew
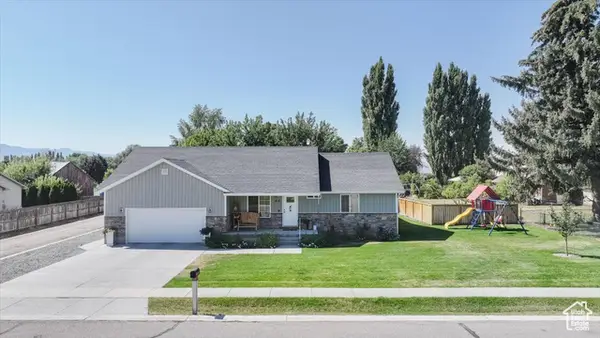 $479,800Active4 beds 2 baths1,985 sq. ft.
$479,800Active4 beds 2 baths1,985 sq. ft.40 E 700 S, Preston, ID 83263
MLS# 2103924Listed by: CORNERSTONE REAL ESTATE PROFESSIONALS/IDAHO - Open Fri, 5 to 7pmNew
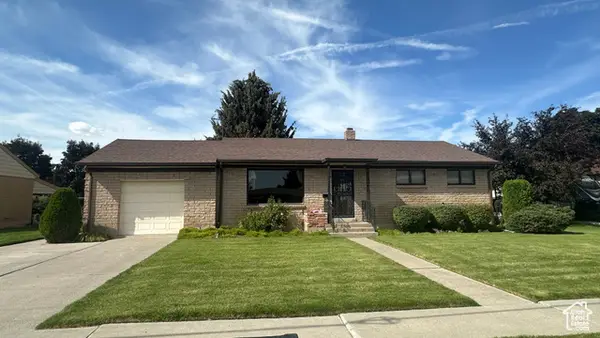 $425,000Active4 beds 2 baths2,612 sq. ft.
$425,000Active4 beds 2 baths2,612 sq. ft.281 E 400 S, Preston, ID 83263
MLS# 2104474Listed by: CORNERSTONE REAL ESTATE PROFESSIONALS/IDAHO  $450,000Active40 Acres
$450,000Active40 Acres6878 E Hwy 36, Preston, ID 83263
MLS# 2096486Listed by: CENTURY 21 N & N REALTORS- New
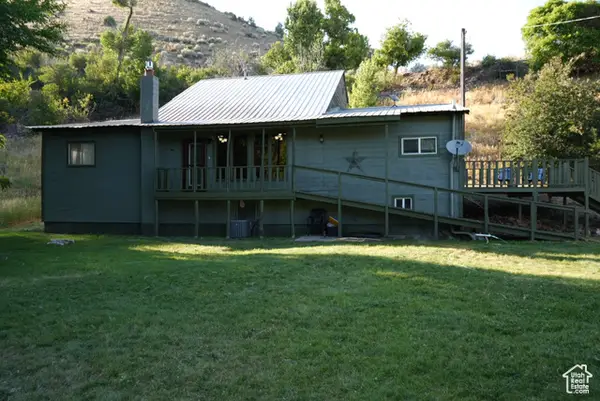 $379,000Active3 beds 1 baths1,500 sq. ft.
$379,000Active3 beds 1 baths1,500 sq. ft.4957 E 13000 N, Preston, ID 83263
MLS# 2103495Listed by: BECKSTEAD REAL ESTATE, LLC  $459,000Active3 beds 2 baths1,849 sq. ft.
$459,000Active3 beds 2 baths1,849 sq. ft.233 N 300 W, Preston, ID 83263
MLS# 2102753Listed by: BECKSTEAD REAL ESTATE, LLC $365,000Active24.1 Acres
$365,000Active24.1 Acres8610 E Highway 36 S, Preston, ID 83263
MLS# 2102679Listed by: KELLER WILLIAMS REALTY EAST IDAHO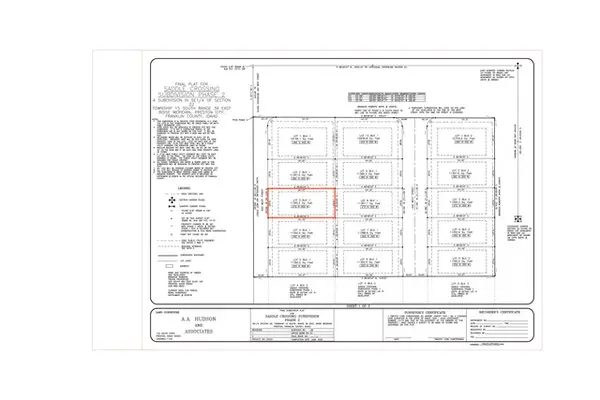 $112,900Active0.26 Acres
$112,900Active0.26 Acres272 N 400 W, Preston, ID 83263
MLS# 2102409Listed by: CORNERSTONE REAL ESTATE PROFESSIONALS/IDAHO $112,900Active0.26 Acres
$112,900Active0.26 Acres252 N 400 W, Preston, ID 83263
MLS# 2102410Listed by: CORNERSTONE REAL ESTATE PROFESSIONALS/IDAHO $229,000Active2.1 Acres
$229,000Active2.1 Acres604 N 2200 E #4, Preston, ID 83263
MLS# 2102089Listed by: EQUITY REAL ESTATE - BEAR RIVER

