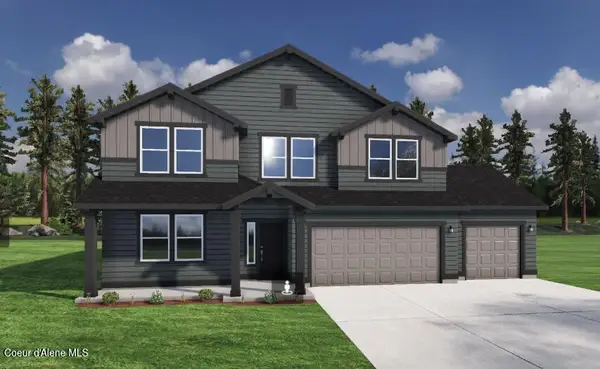141 E Nadir Court, Rathdrum, ID 83858
Local realty services provided by:ERA Shelman Realty
141 E Nadir Court,Rathdrum, ID 83858
$1,361,100
- 3 Beds
- 3 Baths
- 3,401 sq. ft.
- Single family
- Pending
Listed by: chad salsbury
Office: windermere hayden llc.
MLS#:20251001
Source:ID_SAR
Price summary
- Price:$1,361,100
- Price per sq. ft.:$400.21
- Monthly HOA dues:$60
About this home
Exquisite craftsman high quality new construction home with a 30x50x16 shop on 4.5 treed acres in desirable Lone Mountain Estates in the Lakeland School District. Living in the county with in-town amenities such as paved, public maintained roads, natural gas and high speed internet. This captivating home features 3401 square feet, 3 bedrooms, spacious bonus room, office, formal dining and 2.5 bathrooms. The living room boast high soaring vaulted ceilings with large picturesque windows, and a gas fireplace with masonry accents and trim mantel. The gourmet kitchen is a dream with an abundance of cabinets oversized island, granite countertops and walk-in pantry. The master bedroom suite offers vaulted ceiling, full lite door leading to the covered patio, a spacious bathroom with dual sinks, soaking tub and a tiled walk-in shower. There are other lots and floor plans to choose from in Lone Mountain Estates. *File Photos-Photos May Feature Some Upgrades*
Contact an agent
Home facts
- Year built:2025
- Listing ID #:20251001
- Added:143 day(s) ago
- Updated:February 10, 2026 at 11:17 AM
Rooms and interior
- Bedrooms:3
- Total bathrooms:3
- Living area:3,401 sq. ft.
Heating and cooling
- Cooling:Ceiling Fan(s)
- Heating:FORCED AIR, Fireplace(s), Furnace, Natural gas
Structure and exterior
- Roof:Composition
- Year built:2025
- Building area:3,401 sq. ft.
- Lot area:4.51 Acres
Schools
- High school:Other
- Middle school:Other
- Elementary school:Other
Utilities
- Water:Community
- Sewer:Septic Tank
Finances and disclosures
- Price:$1,361,100
- Price per sq. ft.:$400.21
New listings near 141 E Nadir Court
- New
 $567,600Active3 beds 2 baths1,512 sq. ft.
$567,600Active3 beds 2 baths1,512 sq. ft.13248 N International St, Rathdrum, ID 83858
MLS# 26-1231Listed by: WINDERMERE/COEUR D'ALENE REALTY INC - New
 $709,900Active4 beds 2 baths1,974 sq. ft.
$709,900Active4 beds 2 baths1,974 sq. ft.8966 W Swather AVE, Rathdrum, ID 83858
MLS# 26-1235Listed by: WINDERMERE/COEUR D'ALENE REALTY INC - New
 $620,000Active3 beds 2 baths1,370 sq. ft.
$620,000Active3 beds 2 baths1,370 sq. ft.13932 N Rainier Loop, Rathdrum, ID 83858
MLS# 26-1236Listed by: ALLIEDTEAM REALTY - New
 $849,000Active2 beds 1 baths3,000 sq. ft.
$849,000Active2 beds 1 baths3,000 sq. ft.24721 N Teddy Loop, Rathdrum, ID 83858
MLS# 26-1229Listed by: TOMLINSON SOTHEBY'S INTERNATIONAL REALTY (IDAHO)  $543,100Pending3 beds 2 baths1,437 sq. ft.
$543,100Pending3 beds 2 baths1,437 sq. ft.8869 W Swather Ave, Rathdrum, ID 83858
MLS# 26-1221Listed by: WINDERMERE/COEUR D'ALENE REALTY INC- New
 $651,900Active3 beds 2 baths1,520 sq. ft.
$651,900Active3 beds 2 baths1,520 sq. ft.8946 W Swather AVE, Rathdrum, ID 83858
MLS# 26-1223Listed by: WINDERMERE/COEUR D'ALENE REALTY INC  $609,990Active4 beds 3 baths3,195 sq. ft.
$609,990Active4 beds 3 baths3,195 sq. ft.6395 W CONSTANTINE LN, Rathdrum, ID 83858
MLS# 26-920Listed by: COLDWELL BANKER SCHNEIDMILLER REALTY- New
 $789,000Active3 beds 3 baths1,816 sq. ft.
$789,000Active3 beds 3 baths1,816 sq. ft.13940 N Rainier LOOP, Rathdrum, ID 83858
MLS# 26-1211Listed by: ALLIEDTEAM REALTY - New
 $555,000Active3 beds 2 baths1,782 sq. ft.
$555,000Active3 beds 2 baths1,782 sq. ft.13484 N International ST, Rathdrum, ID 83858
MLS# 26-1213Listed by: EXP REALTY - New
 $14,900,000Active482 Acres
$14,900,000Active482 Acres7350 W Willadsen RD, Rathdrum, ID 83858
MLS# 26-1201Listed by: CONGRESS REALTY, INC.

