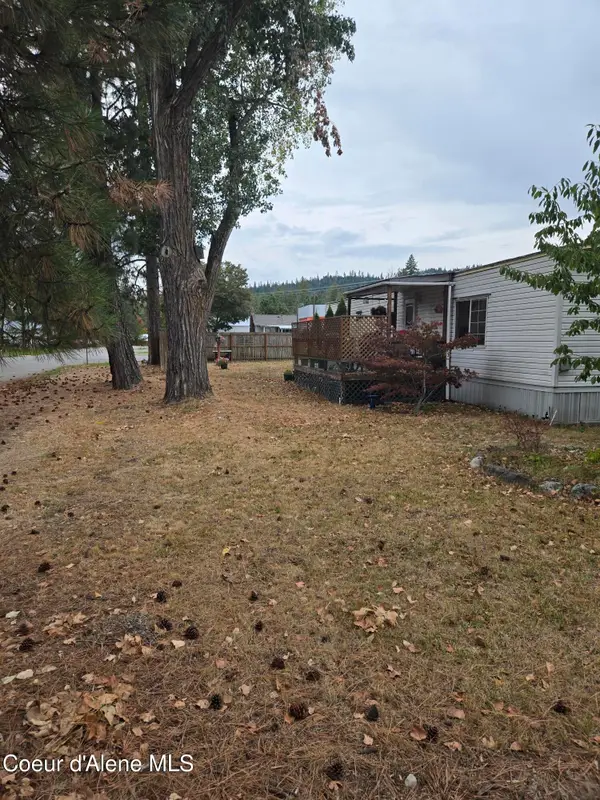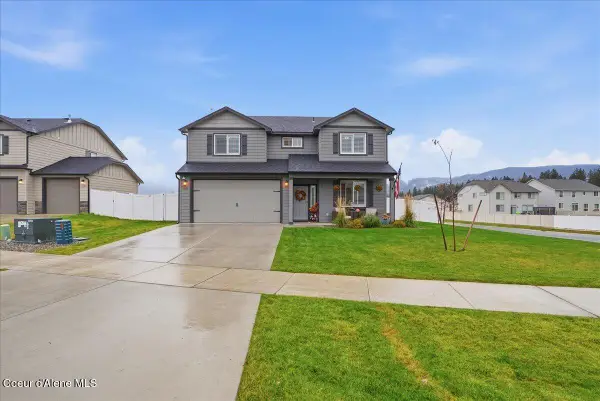23204 N Costilla, Rathdrum, ID 83858
Local realty services provided by:ERA Shelman Realty
23204 N Costilla,Rathdrum, ID 83858
$1,195,000
- 4 Beds
- 2 Baths
- 2,359 sq. ft.
- Single family
- Pending
Listed by: donald "duffy" smock
Office: windermere/coeur d'alene realt
MLS#:20252184
Source:ID_SAR
Price summary
- Price:$1,195,000
- Price per sq. ft.:$506.57
- Monthly HOA dues:$60
About this home
Welcome to Lone Mountain Estates, an exclusive community with 5-acre lots, paved roads, and easy access to Coeur d'Alene, Rathdrum, and Spirit Lake. This 2,359 sq ft single level home with bonus room features an open concept, wood burning fireplace, custom kitchen with stainless gas appliances, wine fridge, granite surfaces and a walk-in pantry. The luxurious master suite offers covered patio access to your hot tub, a spacious walk-in closet, separate vanities, soaking tub, and a beautiful walk-in shower. Additional highlights include vaulted ceilings, covered patio, a versatile bonus/media room and a mudroom/laundry room with sink. Finally, a large 24x40 shop with 12x40 lean too & 14' doors & RV parking complete this residence. The property grounds are manicured with outdoor living space, a luscious fenced in 20’x32’ garden w/irrigation, fire pit, storage shed and barbecue area, making it an entertainers dream. This exclusive location has a private drive offering solitude like no other in the neighborhood.
Contact an agent
Home facts
- Year built:2019
- Listing ID #:20252184
- Added:91 day(s) ago
- Updated:November 15, 2025 at 11:09 AM
Rooms and interior
- Bedrooms:4
- Total bathrooms:2
- Living area:2,359 sq. ft.
Heating and cooling
- Heating:FORCED AIR, Natural gas
Structure and exterior
- Roof:Composition
- Year built:2019
- Building area:2,359 sq. ft.
- Lot area:5 Acres
Schools
- High school:TimberLake HS
- Middle school:TimberLake Jr High
- Elementary school:Twin Lake Elementary
Utilities
- Water:Community
- Sewer:Septic Tank
Finances and disclosures
- Price:$1,195,000
- Price per sq. ft.:$506.57
- Tax amount:$3,238 (2024)
New listings near 23204 N Costilla
- New
 $1,699,000Active5 beds 3 baths3,808 sq. ft.
$1,699,000Active5 beds 3 baths3,808 sq. ft.17378 N FREDDI RD, Rathdrum, ID 83858
MLS# 25-11007Listed by: EXP REALTY - Open Sat, 12 to 3pmNew
 $535,000Active4 beds 2 baths1,962 sq. ft.
$535,000Active4 beds 2 baths1,962 sq. ft.20886 N CAMPER RD, Rathdrum, ID 83858
MLS# 25-10963Listed by: BEST CHOICE REALTY LLC  $654,900Pending3 beds 2 baths1,657 sq. ft.
$654,900Pending3 beds 2 baths1,657 sq. ft.9042 W Swather AVE, Rathdrum, ID 83858
MLS# 25-10953Listed by: WINDERMERE/COEUR D'ALENE REALTY INC- New
 $415,000Active5.16 Acres
$415,000Active5.16 AcresNKA N Rosemere St, Lot 2, Rathdrum, ID 83858
MLS# 20252716Listed by: RE/MAX CENTENNIAL - New
 $415,000Active5.16 Acres
$415,000Active5.16 AcresNKA-Lot 2 Rosemere DR, Rathdrum, ID 83858
MLS# 25-10903Listed by: RE/MAX CENTENNIAL  $299,000Pending3 beds 2 baths1,368 sq. ft.
$299,000Pending3 beds 2 baths1,368 sq. ft.15320 N Stevens St, Rathdrum, ID 83858
MLS# 25-10860Listed by: KELLER WILLIAMS REALTY COEUR D'ALENE- New
 $549,900Active5 beds 3 baths2,213 sq. ft.
$549,900Active5 beds 3 baths2,213 sq. ft.16185 N Hadley Loop, Rathdrum, ID 83858
MLS# 25-10844Listed by: REDFIN - New
 $749,000Active3 beds 2 baths1,449 sq. ft.
$749,000Active3 beds 2 baths1,449 sq. ft.24609 N Nikoma Rd., Rathdrum, ID 83858
MLS# 20252700Listed by: CLEARWATER PROPERTIES OF IDAHO  $410,000Pending3 beds 3 baths1,319 sq. ft.
$410,000Pending3 beds 3 baths1,319 sq. ft.6687 W Flagstaff St., Rathdrum, ID 83858
MLS# 20252699Listed by: KELLER WILLIAMS CDA $429,900Pending3 beds 2 baths1,194 sq. ft.
$429,900Pending3 beds 2 baths1,194 sq. ft.15158 N WRIGHT ST, Rathdrum, ID 83858
MLS# 25-10822Listed by: KELLER WILLIAMS REALTY COEUR D'ALENE
