Local realty services provided by:ERA West Wind Real Estate
1021 I St,Rupert, ID 83350
$418,500
- 4 Beds
- 4 Baths
- 2,833 sq. ft.
- Single family
- Active
Listed by: richard sheldenMain: 208-600-0031
Office: sweet group realty
MLS#:98944977
Source:ID_IMLS
Price summary
- Price:$418,500
- Price per sq. ft.:$147.72
About this home
Step inside to a welcoming layout with smart home capabilities, an updated kitchen featuring amber glass and white oak soft-close cabinets, granite countertops, and seamless flow into the living areas. The primary suite has three closets, a deep jetted tub, walk-in tile shower, and dual vanities. A large bonus room offers space for a home office, bonus/rec room. The bedrooms are situated on each floor of this home offering flexible living spaces. Four fully updated bathrooms throughout with tile, granite, and vessel style sinks. Outside, you’ll find a refinished deck perfect for gatherings, a covered patio, gazebo, mature trees, and finished landscaping creating a peaceful setting outdoors. The 3-car garage seals the deal with room to park your RV. This home isn’t just a place to live—it’s where your next chapter begins. Owner is open to a partial owner carry if qualified ask your agent to see remarks for details!
Contact an agent
Home facts
- Year built:1946
- Listing ID #:98944977
- Added:452 day(s) ago
- Updated:February 11, 2026 at 03:12 PM
Rooms and interior
- Bedrooms:4
- Total bathrooms:4
- Full bathrooms:4
- Living area:2,833 sq. ft.
Heating and cooling
- Cooling:Central Air, Wall/Window Unit(s)
- Heating:Baseboard, Forced Air, Natural Gas
Structure and exterior
- Roof:Architectural Style
- Year built:1946
- Building area:2,833 sq. ft.
- Lot area:0.28 Acres
Schools
- High school:Minico
- Middle school:East Minico
- Elementary school:Rupert
Utilities
- Water:City Service
Finances and disclosures
- Price:$418,500
- Price per sq. ft.:$147.72
- Tax amount:$2,926 (2024)
New listings near 1021 I St
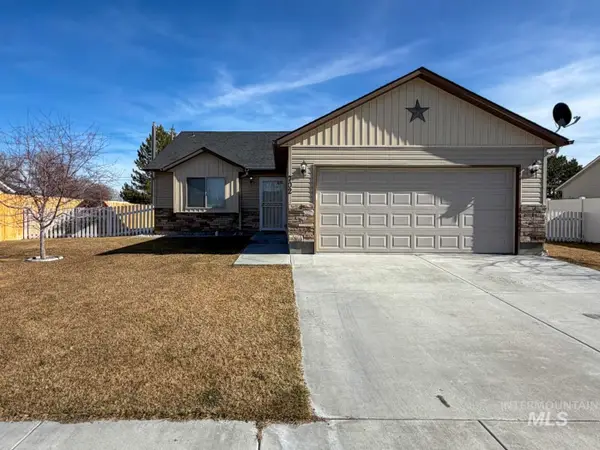 $292,000Pending3 beds 2 baths1,184 sq. ft.
$292,000Pending3 beds 2 baths1,184 sq. ft.702 Emerald, Rupert, ID 83350
MLS# 98973840Listed by: SWEET MAGNOLIA REALTY LLC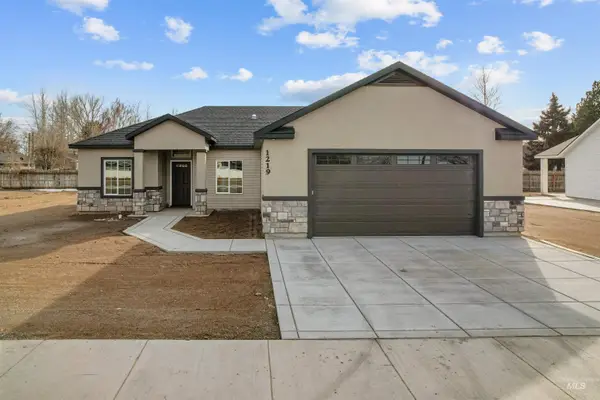 $365,000Pending4 beds 2 baths1,590 sq. ft.
$365,000Pending4 beds 2 baths1,590 sq. ft.1219 Copper Drive, Rupert, ID 83350
MLS# 98973682Listed by: REAL BROKER LLC- New
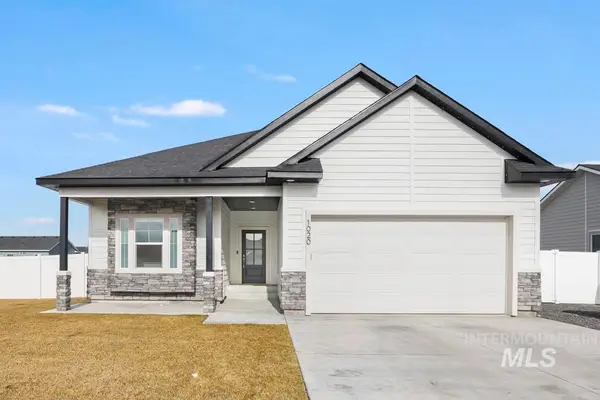 $365,000Active3 beds 2 baths1,413 sq. ft.
$365,000Active3 beds 2 baths1,413 sq. ft.1020 13th Street, Rupert, ID 83350
MLS# 98973588Listed by: WESTERRA REAL ESTATE GROUP 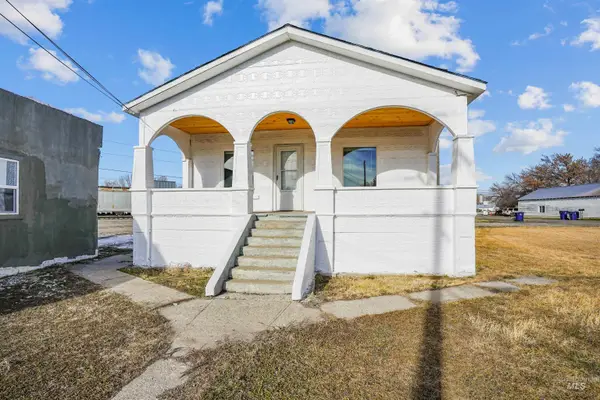 $250,000Active2 beds 2 baths975 sq. ft.
$250,000Active2 beds 2 baths975 sq. ft.206 E 8th Street, Rupert, ID 83350
MLS# 98972940Listed by: REAL BROKER LLC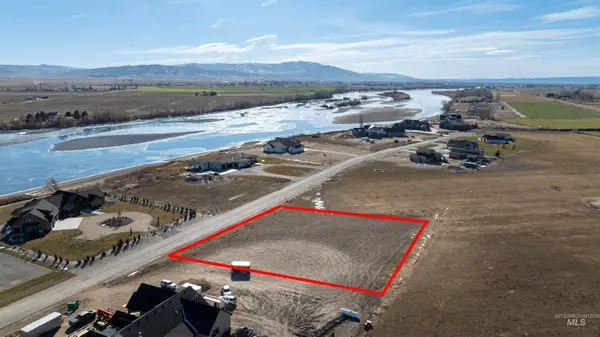 $120,000Active1 Acres
$120,000Active1 Acres33 Skyline Drive, Rupert, ID 83350
MLS# 98972922Listed by: COLDWELL BANKER TOMLINSON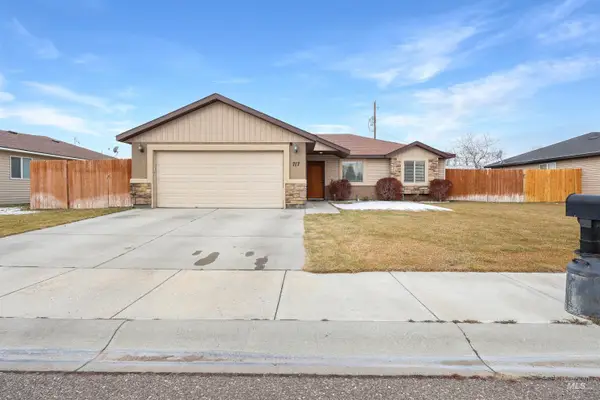 $309,000Pending4 beds 2 baths1,305 sq. ft.
$309,000Pending4 beds 2 baths1,305 sq. ft.717 S B St, Rupert, ID 83350
MLS# 98972478Listed by: H & L REAL ESTATE COMPANY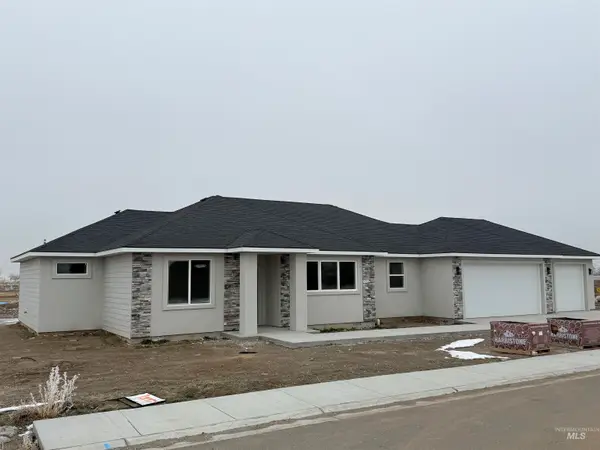 $415,000Active3 beds 2 baths1,705 sq. ft.
$415,000Active3 beds 2 baths1,705 sq. ft.604 Norkotah, Rupert, ID 83350
MLS# 98972199Listed by: CENTURY 21 RIVERSIDE REALTY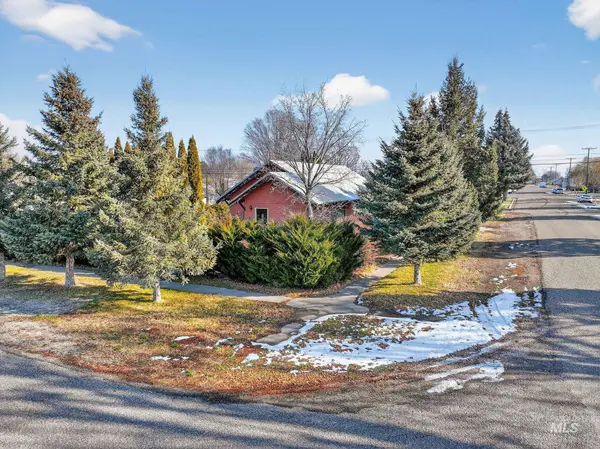 $289,000Active2 beds 1 baths1,168 sq. ft.
$289,000Active2 beds 1 baths1,168 sq. ft.1002 E Street, Rupert, ID 83350
MLS# 98972174Listed by: REAL BROKER LLC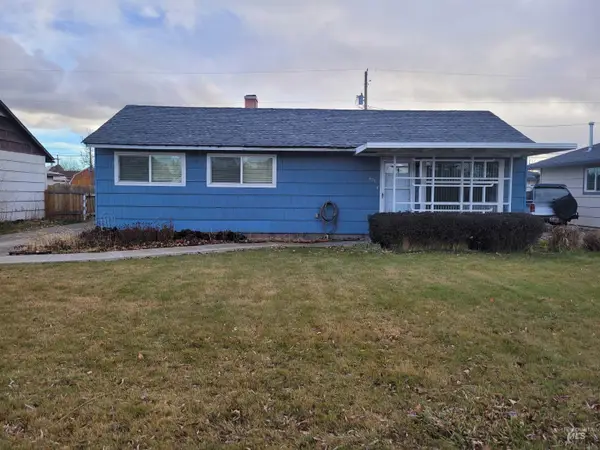 $230,000Active2 beds 1 baths960 sq. ft.
$230,000Active2 beds 1 baths960 sq. ft.401 S 4th Street, Rupert, ID 83350
MLS# 98971677Listed by: PREMIER PROPERTIES REAL ESTATE CO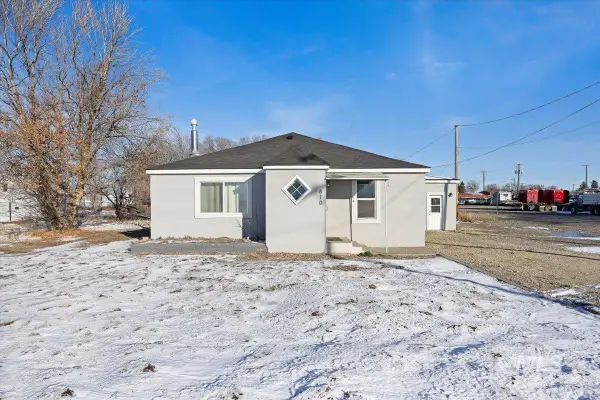 $299,000Active4 beds 2 baths2,010 sq. ft.
$299,000Active4 beds 2 baths2,010 sq. ft.810 S 9th, Rupert, ID 83350
MLS# 98971513Listed by: IDAHO PROPERTY QUEST

