115 Rosebud Drive, Rupert, ID 83350
Local realty services provided by:ERA West Wind Real Estate
115 Rosebud Drive,Rupert, ID 83350
$835,000
- 6 Beds
- 4 Baths
- 4,352 sq. ft.
- Single family
- Active
Listed by: silvia diasMain: 208-733-5336
Office: berkshire hathaway homeservices idaho homes & properties
MLS#:98967779
Source:ID_IMLS
Price summary
- Price:$835,000
- Price per sq. ft.:$191.87
About this home
Welcome to this stunning custom-built home nestled in the heart of Rupert. With over 4,350 square feet of beautifully finished living space, this residence offers the perfect blend of luxury, comfort, and functionality for modern living. Step inside to discover a generous living space, ideal for multi-generational living, entertaining guests, or creating dedicated work-from-home spaces. The home’s thoughtful layout includes a fully finished basement, perfect for a media room or home gym. Your guests can feel at home in the upstairs guest loft, with ample storage and a private full bathroom. Whether you're hosting a dinner party or enjoying a quiet night in, this home adapts to your lifestyle. Stunning leathered countertops flow from the kitchen into every bathroom, and even the laundry room, combining style with durability throughout. The expansive half-acre lot offers room to roam, garden, or even add a pool. The goldfish pond near the front door will wow your guests before they even walk through the door. The huge 1800 sq ft shop has 3 separate storage rooms inside, as well as a spacious loft upstairs. Located just minutes from local amenities, 115 Rosebud Drive is more than a home, it’s a foundation for your future. Don’t miss this rare opportunity to own a spacious, move-in-ready home in one of Rupert’s most desirable neighborhoods. Want more info? visit 115rosebud.com
Contact an agent
Home facts
- Year built:2016
- Listing ID #:98967779
- Added:86 day(s) ago
- Updated:February 11, 2026 at 03:12 PM
Rooms and interior
- Bedrooms:6
- Total bathrooms:4
- Full bathrooms:4
- Living area:4,352 sq. ft.
Heating and cooling
- Cooling:Central Air, Ductless/Mini Split
- Heating:Electric, Forced Air, Heat Pump
Structure and exterior
- Roof:Composition
- Year built:2016
- Building area:4,352 sq. ft.
- Lot area:0.5 Acres
Schools
- High school:Minico
- Middle school:East Minico
- Elementary school:Rupert
Utilities
- Water:Well
- Sewer:Septic Tank
Finances and disclosures
- Price:$835,000
- Price per sq. ft.:$191.87
- Tax amount:$2,949 (2024)
New listings near 115 Rosebud Drive
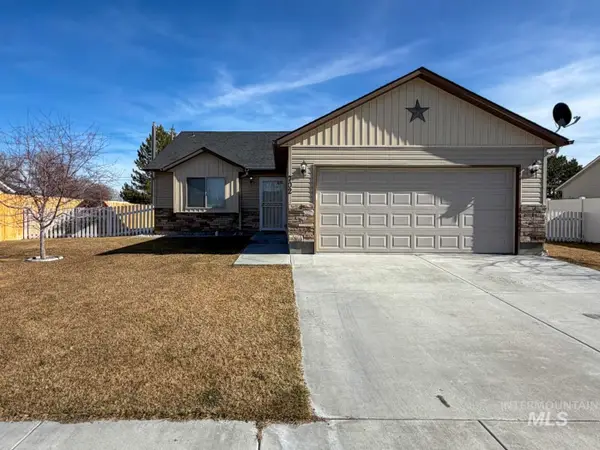 $292,000Pending3 beds 2 baths1,184 sq. ft.
$292,000Pending3 beds 2 baths1,184 sq. ft.702 Emerald, Rupert, ID 83350
MLS# 98973840Listed by: SWEET MAGNOLIA REALTY LLC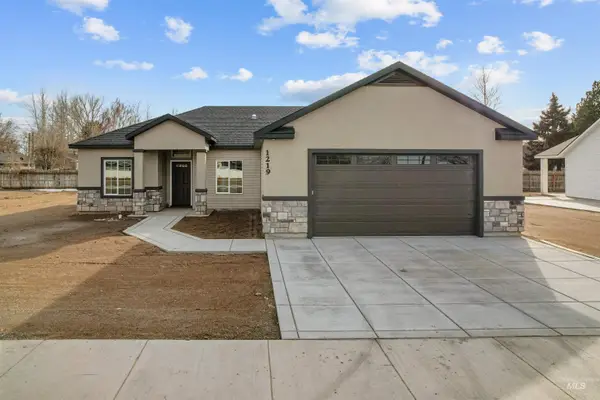 $365,000Pending4 beds 2 baths1,590 sq. ft.
$365,000Pending4 beds 2 baths1,590 sq. ft.1219 Copper Drive, Rupert, ID 83350
MLS# 98973682Listed by: REAL BROKER LLC- New
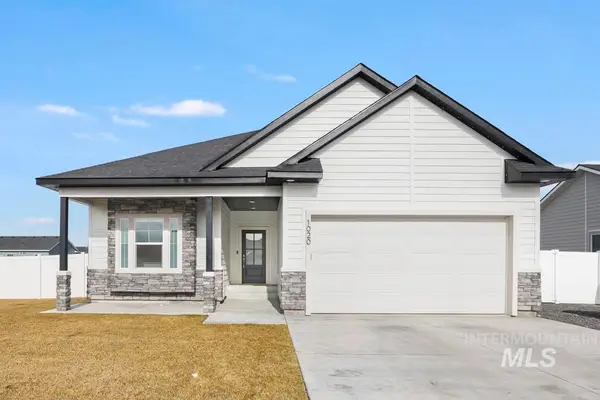 $365,000Active3 beds 2 baths1,413 sq. ft.
$365,000Active3 beds 2 baths1,413 sq. ft.1020 13th Street, Rupert, ID 83350
MLS# 98973588Listed by: WESTERRA REAL ESTATE GROUP 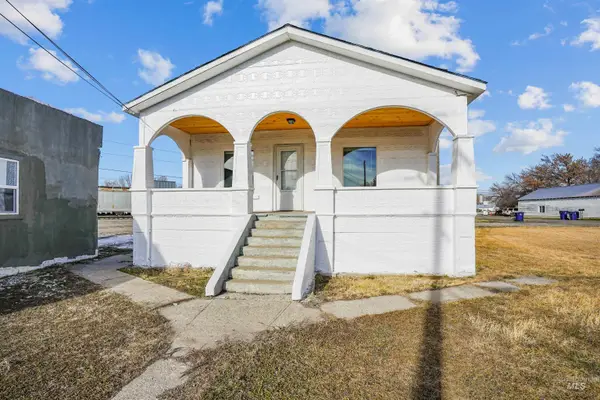 $250,000Active2 beds 2 baths975 sq. ft.
$250,000Active2 beds 2 baths975 sq. ft.206 E 8th Street, Rupert, ID 83350
MLS# 98972940Listed by: REAL BROKER LLC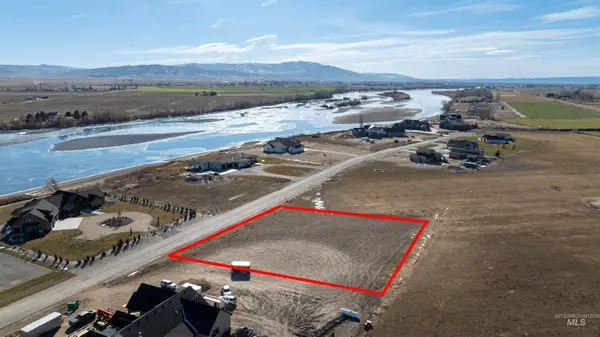 $120,000Active1 Acres
$120,000Active1 Acres33 Skyline Drive, Rupert, ID 83350
MLS# 98972922Listed by: COLDWELL BANKER TOMLINSON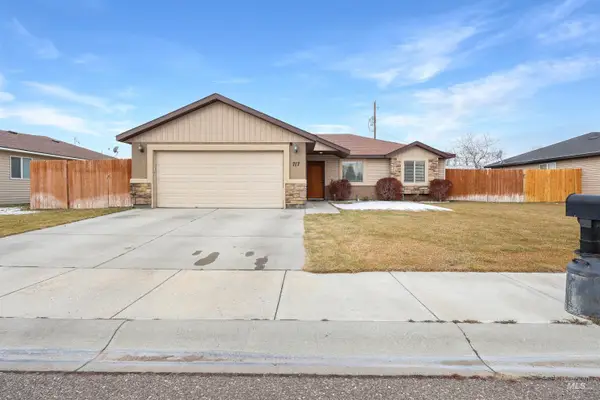 $309,000Pending4 beds 2 baths1,305 sq. ft.
$309,000Pending4 beds 2 baths1,305 sq. ft.717 S B St, Rupert, ID 83350
MLS# 98972478Listed by: H & L REAL ESTATE COMPANY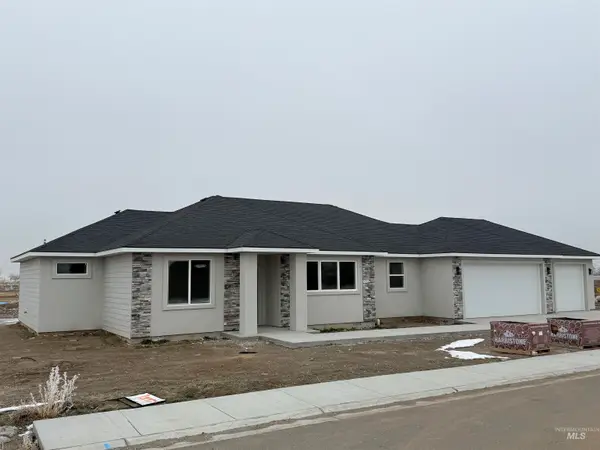 $415,000Active3 beds 2 baths1,705 sq. ft.
$415,000Active3 beds 2 baths1,705 sq. ft.604 Norkotah, Rupert, ID 83350
MLS# 98972199Listed by: CENTURY 21 RIVERSIDE REALTY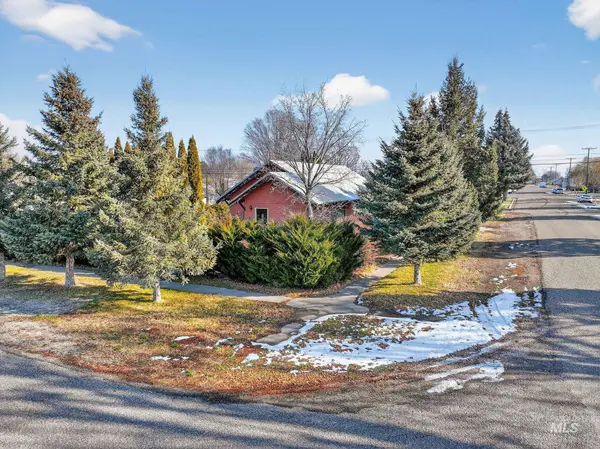 $289,000Active2 beds 1 baths1,168 sq. ft.
$289,000Active2 beds 1 baths1,168 sq. ft.1002 E Street, Rupert, ID 83350
MLS# 98972174Listed by: REAL BROKER LLC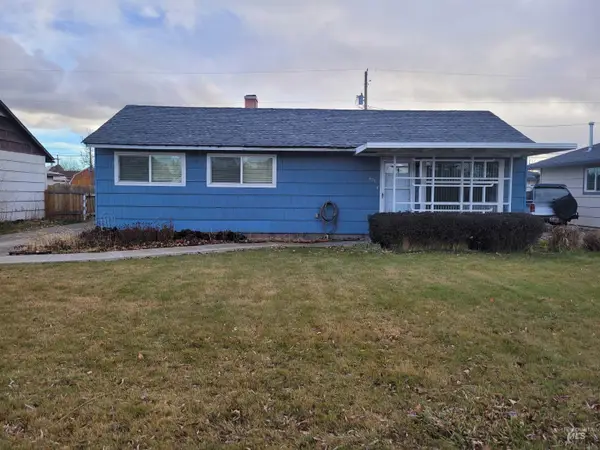 $230,000Active2 beds 1 baths960 sq. ft.
$230,000Active2 beds 1 baths960 sq. ft.401 S 4th Street, Rupert, ID 83350
MLS# 98971677Listed by: PREMIER PROPERTIES REAL ESTATE CO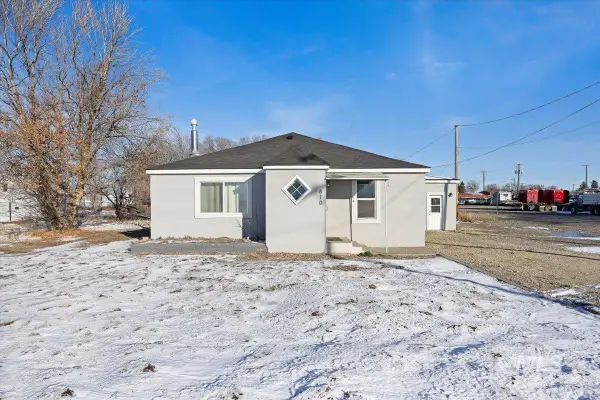 $299,000Active4 beds 2 baths2,010 sq. ft.
$299,000Active4 beds 2 baths2,010 sq. ft.810 S 9th, Rupert, ID 83350
MLS# 98971513Listed by: IDAHO PROPERTY QUEST

