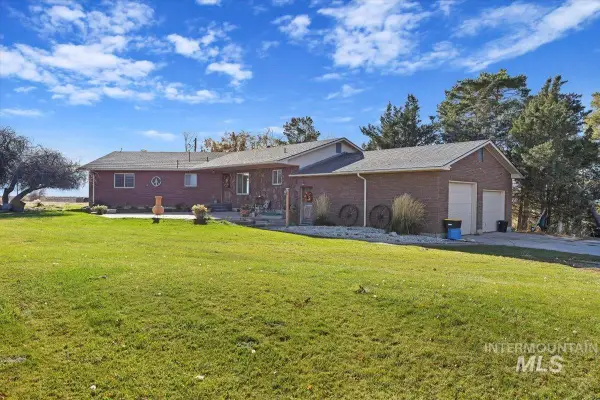1224 Bronze Drive, Rupert, ID 83350
Local realty services provided by:ERA West Wind Real Estate
1224 Bronze Drive,Rupert, ID 83350
$372,500
- 3 Beds
- 2 Baths
- 1,496 sq. ft.
- Single family
- Pending
Listed by: alexis aldrich
Office: evolv brokerage
MLS#:98951327
Source:ID_IMLS
Price summary
- Price:$372,500
- Price per sq. ft.:$249
About this home
Welcome to this stunning newly built home nestled in a quiet neighborhood in Rupert, Idaho. This thoughtfully designed 3-bedroom, 2-bathroom home offers 1,496 square feet of comfortable living space with a desirable split open-concept floor plan. Step inside to bright, fresh interiors throughout, enhancing the natural light and creating a clean, modern feel. The luxury vinyl plank flooring flows seamlessly through the main living areas, offering durability and style. The kitchen is a true showstopper, complete with granite countertops, ample cabinetry, and a layout perfect for everyday living. Enjoy the comfort and privacy of the primary suite, separated from the other bedrooms, and step outside to a covered back patio—ideal for relaxing evenings or hosting gatherings. Sitting on a spacious .25-acre lot, this home also includes a 2-car garage for convenience and additional storage.Don’t miss this opportunity to own a brand-new home with quality finishes. Call today for a showing!
Contact an agent
Home facts
- Year built:2025
- Listing ID #:98951327
- Added:150 day(s) ago
- Updated:November 15, 2025 at 09:07 AM
Rooms and interior
- Bedrooms:3
- Total bathrooms:2
- Full bathrooms:2
- Living area:1,496 sq. ft.
Heating and cooling
- Cooling:Central Air
- Heating:Forced Air, Natural Gas
Structure and exterior
- Roof:Composition
- Year built:2025
- Building area:1,496 sq. ft.
- Lot area:0.25 Acres
Schools
- High school:Minico
- Middle school:East Minico
- Elementary school:Rupert
Utilities
- Water:City Service
Finances and disclosures
- Price:$372,500
- Price per sq. ft.:$249
- Tax amount:$477 (2024)
New listings near 1224 Bronze Drive
- New
 $220,000Active2 beds 1 baths1,401 sq. ft.
$220,000Active2 beds 1 baths1,401 sq. ft.809 1st Street, Rupert, ID 83350
MLS# 98967278Listed by: KELLER WILLIAMS SUN VALLEY SOUTHERN IDAHO - New
 $65,000Active2 beds 2 baths896 sq. ft.
$65,000Active2 beds 2 baths896 sq. ft.377 S 200 W Road #36, Rupert, ID 83350
MLS# 98967285Listed by: REAL BROKER LLC  $250,000Pending3 beds 2 baths1,150 sq. ft.
$250,000Pending3 beds 2 baths1,150 sq. ft.1001 16th Dr, Rupert, ID 83350
MLS# 98967246Listed by: MOUNTAIN WEST REALTY, BURLEY- New
 $180,000Active3 beds 1 baths912 sq. ft.
$180,000Active3 beds 1 baths912 sq. ft.613 2nd Street S, Rupert, ID 83318
MLS# 98967085Listed by: FIRST TEAM REAL ESTATE (BRANCH OFFICE) - Open Sat, 1 to 3pmNew
 $420,000Active3 beds 2 baths2,474 sq. ft.
$420,000Active3 beds 2 baths2,474 sq. ft.128 S 100 E, Rupert, ID 83350
MLS# 98966947Listed by: REAL BROKER LLC  $75,000Active4.45 Acres
$75,000Active4.45 AcresTBD 400 N, Rupert, ID 83350
MLS# 98966539Listed by: RE/MAX LEGACY $575,000Active2 Acres
$575,000Active2 Acres360 N 100 E, Rupert, ID 83350
MLS# 98966396Listed by: WESTERRA REAL ESTATE GROUP $1,400,000Active4 beds 3 baths4,718 sq. ft.
$1,400,000Active4 beds 3 baths4,718 sq. ft.173 Main Line Ranch Rd, Rupert, ID 83350
MLS# 98966306Listed by: KELLER WILLIAMS SUN VALLEY SOUTHERN IDAHO $1,400,000Active4 beds 3 baths
$1,400,000Active4 beds 3 baths173 Main Line Ranch Road, Rupert, ID 83350
MLS# 98966311Listed by: KELLER WILLIAMS SUN VALLEY SOUTHERN IDAHO $349,900Active3 beds 2 baths1,391 sq. ft.
$349,900Active3 beds 2 baths1,391 sq. ft.914 14th Street, Rupert, ID 83350
MLS# 98966251Listed by: SWEET GROUP REALTY
