427 E 300 N, Rupert, ID 83350
Local realty services provided by:ERA West Wind Real Estate
427 E 300 N,Rupert, ID 83350
$600,000
- 3 Beds
- 3 Baths
- 2,287 sq. ft.
- Single family
- Active
Listed by:janeil norman
Office:westerra real estate group
MLS#:98944716
Source:ID_IMLS
Price summary
- Price:$600,000
- Price per sq. ft.:$262.35
About this home
Stripped to its original framework, this home has been expertly rebuilt and updated to meet today's standards of comfort and style. With brand new plumbing, electrical wiring, HVAC, blow-in insulation, and roof, this property offers both exceptional craftsmanship and peace of mind. Situated on approximately 1.5 acres with water shares available, this home boasts breathtaking mountain views of Mt Harrison and the Albion Mountain Range. The exterior features Hardi board siding paired with durable steel for a stylish yet low-maintenance finish. The Pella windows flood the home with natural light. Inside, LVP runs throughout the living areas, with plush carpet in two bedrooms for added comfort. The kitchen features granite countertops, an island, custom cupboards, walk in pantry and a full kitchen appliance package. Step outside to enjoy the oversized front porch or retreat to the master suite's private large deck, perfect for soaking in the serene surroundings. With no CCRs, you're possibilities are limitless.
Contact an agent
Home facts
- Year built:1966
- Listing ID #:98944716
- Added:149 day(s) ago
- Updated:September 10, 2025 at 02:12 PM
Rooms and interior
- Bedrooms:3
- Total bathrooms:3
- Full bathrooms:3
- Living area:2,287 sq. ft.
Heating and cooling
- Cooling:Central Air
- Heating:Electric, Forced Air
Structure and exterior
- Roof:Composition
- Year built:1966
- Building area:2,287 sq. ft.
- Lot area:1.5 Acres
Schools
- High school:Minico
- Middle school:East Minico
- Elementary school:Aceqia
Utilities
- Water:Well
- Sewer:Septic Tank
Finances and disclosures
- Price:$600,000
- Price per sq. ft.:$262.35
- Tax amount:$1,305 (2024)
New listings near 427 E 300 N
- New
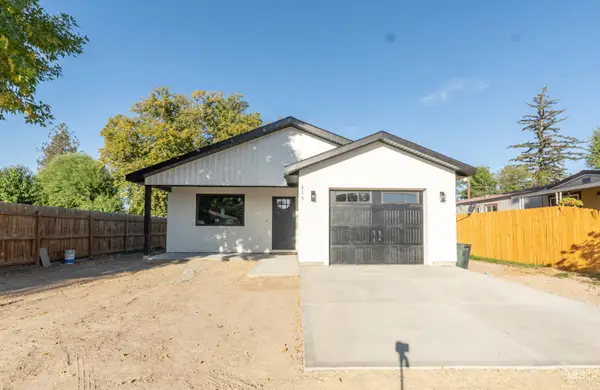 $309,500Active3 beds 2 baths1,124 sq. ft.
$309,500Active3 beds 2 baths1,124 sq. ft.315 Linden Street, Rupert, ID 83350
MLS# 98962533Listed by: SWEET GROUP REALTY - New
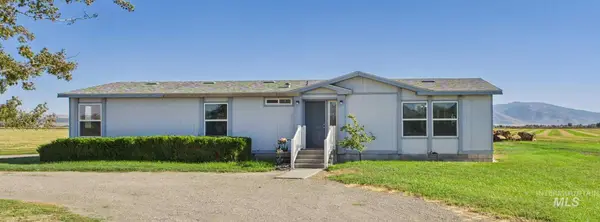 $310,000Active3 beds 2 baths1,560 sq. ft.
$310,000Active3 beds 2 baths1,560 sq. ft.37 W 400 S, Rupert, ID 83350
MLS# 98962525Listed by: FIRST TEAM REAL ESTATE (BRANCH OFFICE) - New
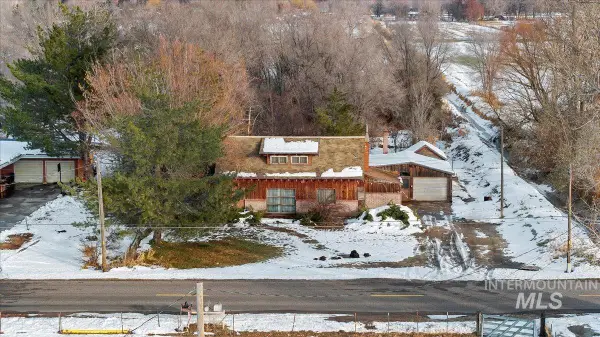 $205,000Active4 beds 2 baths2,540 sq. ft.
$205,000Active4 beds 2 baths2,540 sq. ft.26 E 100 S, Rupert, ID 83350
MLS# 98962341Listed by: KELLER WILLIAMS SUN VALLEY SOUTHERN IDAHO - New
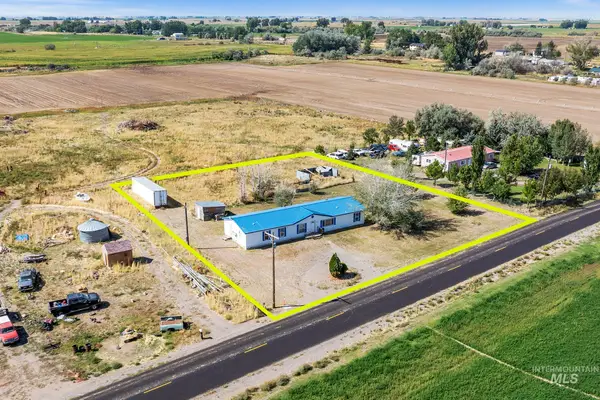 $250,000Active4 beds 2 baths2,052 sq. ft.
$250,000Active4 beds 2 baths2,052 sq. ft.377 N 700 E, Rupert, ID 83350
MLS# 98962023Listed by: SUPER REALTY OF IDAHO - New
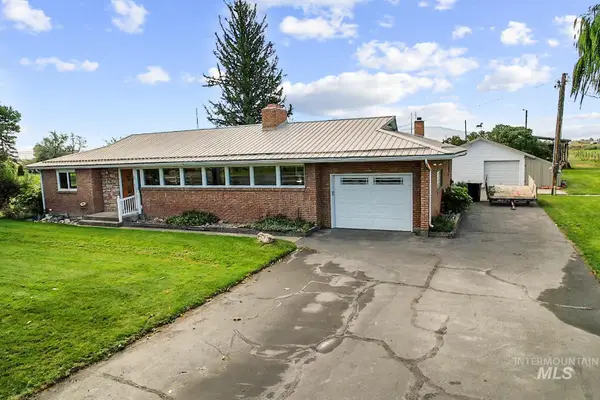 $475,000Active3 beds 3 baths1,948 sq. ft.
$475,000Active3 beds 3 baths1,948 sq. ft.229 W 200 S, Rupert, ID 83350
MLS# 98961775Listed by: REAL BROKER LLC  $199,900Pending2 beds 1 baths630 sq. ft.
$199,900Pending2 beds 1 baths630 sq. ft.102 E 3rd Street, Rupert, ID 83350
MLS# 98961749Listed by: SWEET GROUP REALTY- New
 $470,000Active4 beds 3 baths1,924 sq. ft.
$470,000Active4 beds 3 baths1,924 sq. ft.402 Elm St, Rupert, ID 83350
MLS# 98961689Listed by: COLDWELL BANKER TOMLINSON - New
 $345,000Active4 beds 2 baths1,404 sq. ft.
$345,000Active4 beds 2 baths1,404 sq. ft.298 S 200 W, Rupert, ID 83350
MLS# 98961697Listed by: CENTURY 21 RIVERSIDE REALTY  $430,000Active4 beds 2 baths1,603 sq. ft.
$430,000Active4 beds 2 baths1,603 sq. ft.502 Russet Rd, Rupert, ID 83350
MLS# 98961527Listed by: SWEET GROUP REALTY $557,000Pending4 beds 2 baths2,267 sq. ft.
$557,000Pending4 beds 2 baths2,267 sq. ft.1 Cherry Lane, Rupert, ID 83350
MLS# 98961385Listed by: COLDWELL BANKER DISTINCTIVE PROPERTIES
